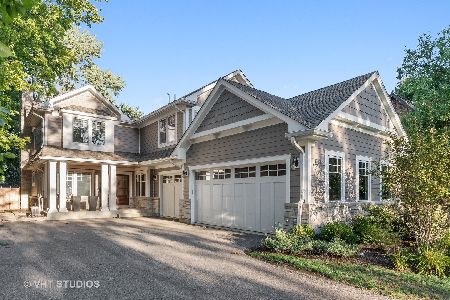1325 Stratford Road, Deerfield, Illinois 60015
$1,040,000
|
Sold
|
|
| Status: | Closed |
| Sqft: | 4,100 |
| Cost/Sqft: | $274 |
| Beds: | 4 |
| Baths: | 5 |
| Year Built: | 2007 |
| Property Taxes: | $31,197 |
| Days On Market: | 1927 |
| Lot Size: | 0,00 |
Description
Fabulous newer construction home on a beautiful tree lined street in desirable Woodland Park. Brick and limestone construction with quality finishes and attention to detail throughout. Open floor plan w/hardwood floors, custom molding and wainscoting. Family Room w/gas fireplace opens to gourmet eat-in kitchen with white custom cabinetry, farmhouse sink, granite counters, island w/seating, 48" commercial range, Subzero and walk-in pantry. Butler's pantry flows into the Dining Room which opens to Living Room for gracious entertaining. 1st floor Office w/French doors and bay window. Mud Room w/ built in bench, coat hooks and cubbies. Luxurious Primary Suite boasts tray ceiling & large walk-in closet w/custom organizers. Stone Primary Bath has steam shower, whirlpool tub and double vanities. Generous sized family bedrooms all have walk-in closets w/organizers and tray ceilings. 2nd floor loft space. Full finished Basement w/bedroom, bath, rec area & abundant storage. Lutron lighting system. Enjoy the fabulous yard w/paver patio and underground sprinklers! See the 3D tour for more images and detailed views.
Property Specifics
| Single Family | |
| — | |
| Colonial | |
| 2007 | |
| Full | |
| CUSTOM | |
| No | |
| — |
| Lake | |
| Woodland Park | |
| 0 / Not Applicable | |
| None | |
| Lake Michigan | |
| Public Sewer | |
| 10882790 | |
| 16291130010000 |
Nearby Schools
| NAME: | DISTRICT: | DISTANCE: | |
|---|---|---|---|
|
Grade School
Wilmot Elementary School |
109 | — | |
|
Middle School
Charles J Caruso Middle School |
109 | Not in DB | |
|
High School
Deerfield High School |
113 | Not in DB | |
Property History
| DATE: | EVENT: | PRICE: | SOURCE: |
|---|---|---|---|
| 1 Apr, 2008 | Sold | $1,237,000 | MRED MLS |
| 7 Feb, 2008 | Under contract | $1,279,900 | MRED MLS |
| — | Last price change | $1,329,990 | MRED MLS |
| 2 Sep, 2007 | Listed for sale | $1,399,000 | MRED MLS |
| 11 Mar, 2021 | Sold | $1,040,000 | MRED MLS |
| 29 Nov, 2020 | Under contract | $1,125,000 | MRED MLS |
| 10 Oct, 2020 | Listed for sale | $1,125,000 | MRED MLS |
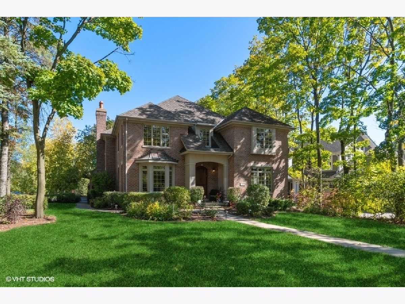
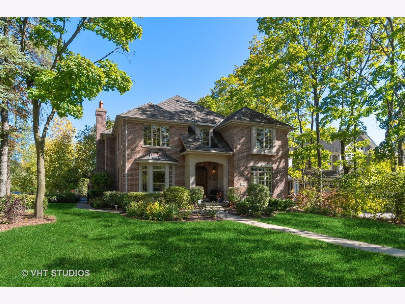
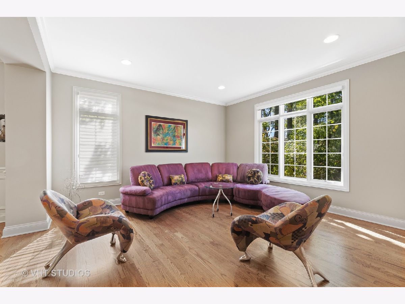
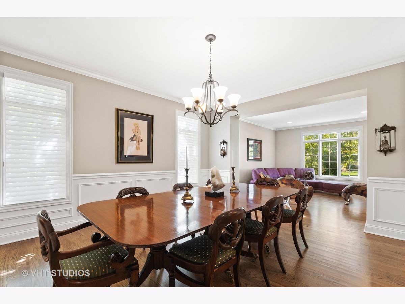
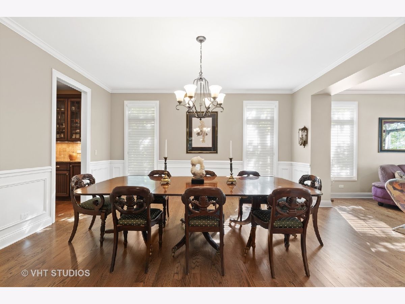
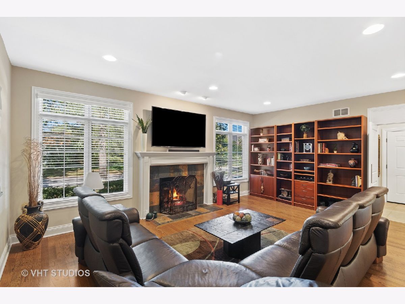
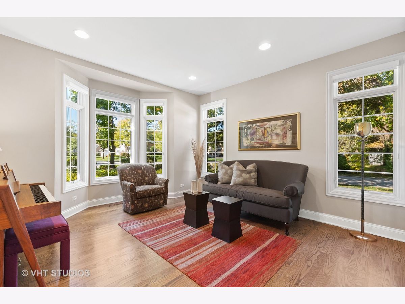
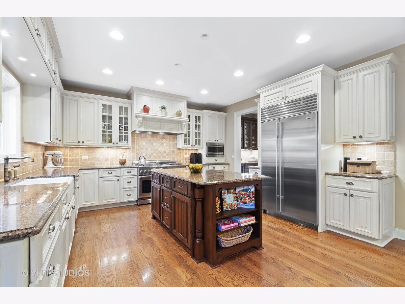
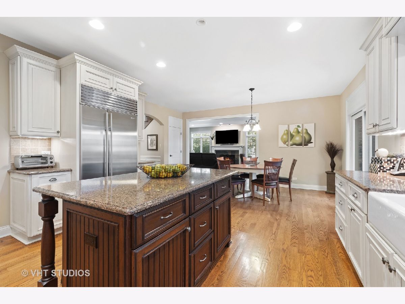
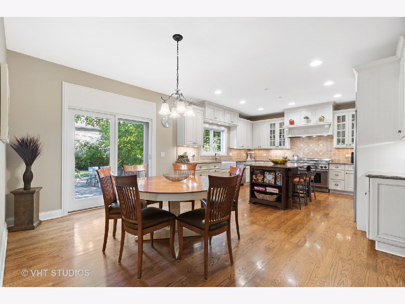
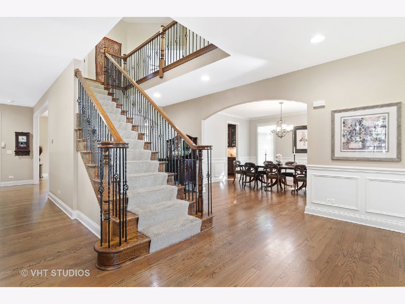
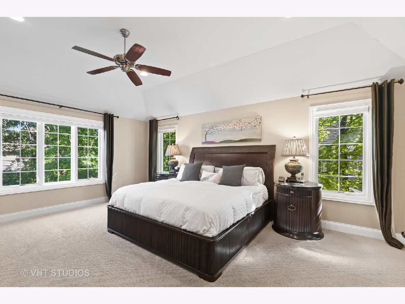
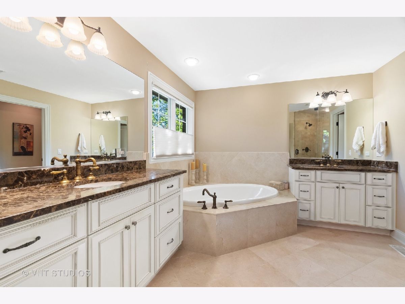
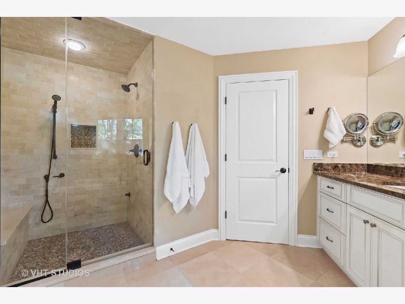
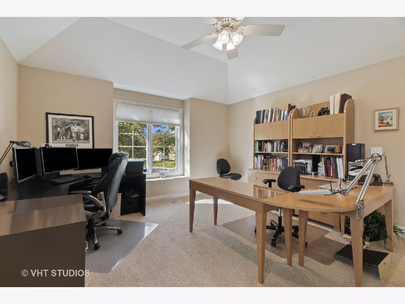
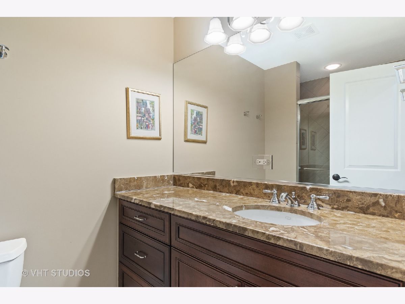
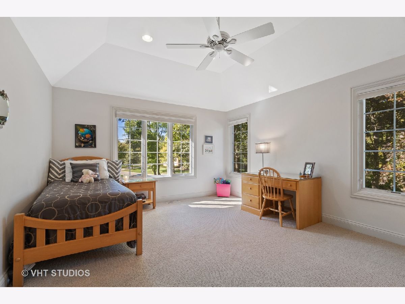
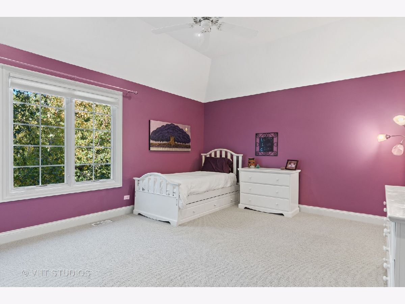
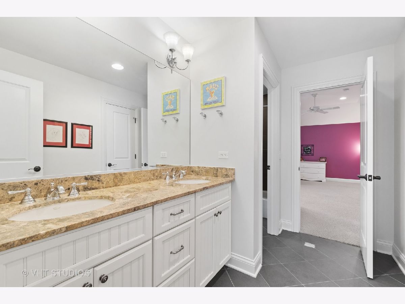
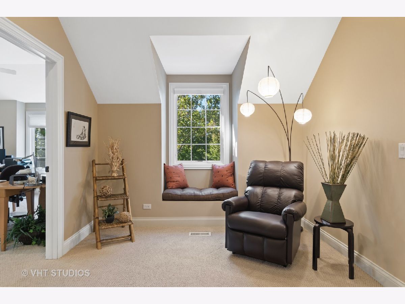
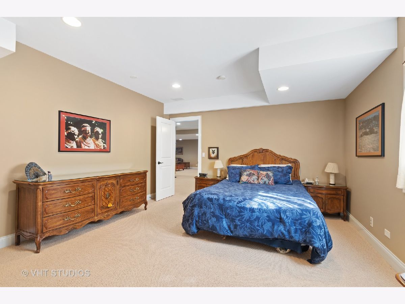
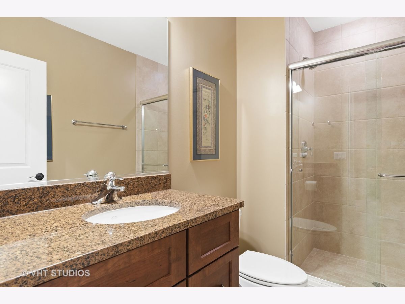
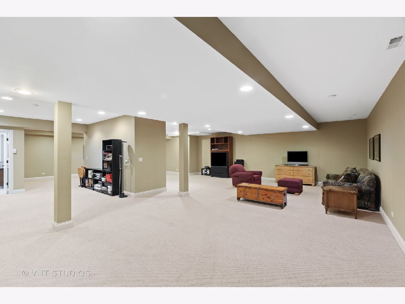
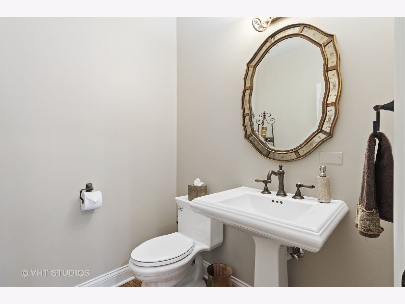
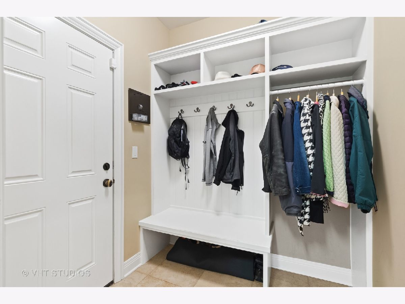
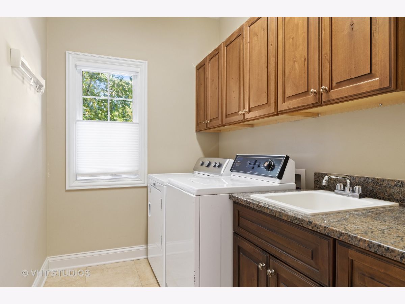
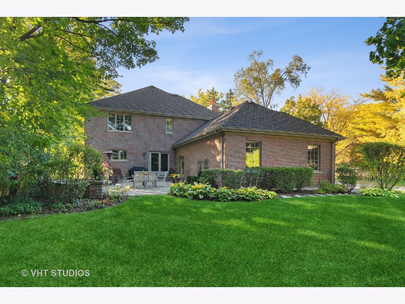
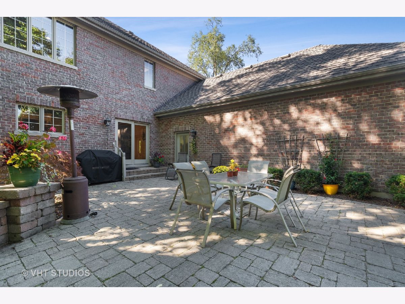
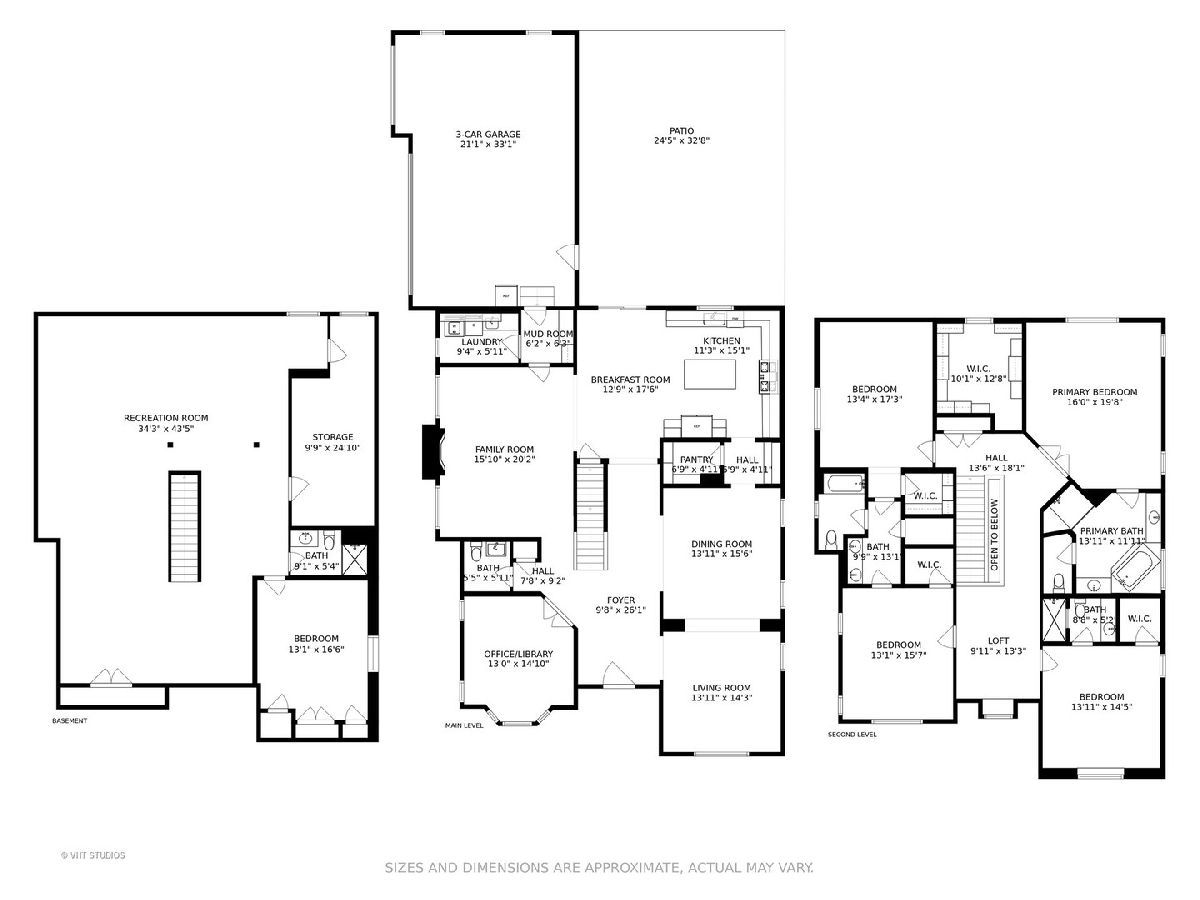
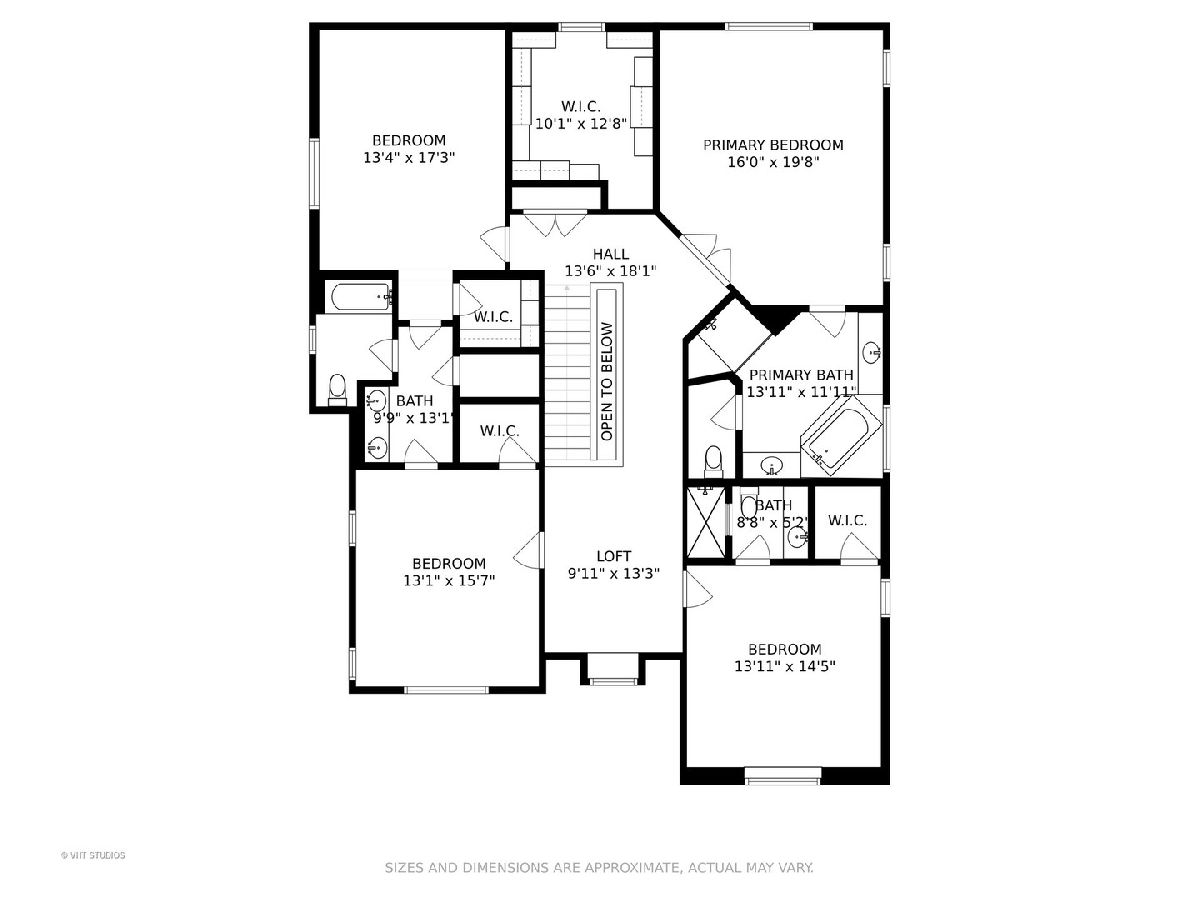
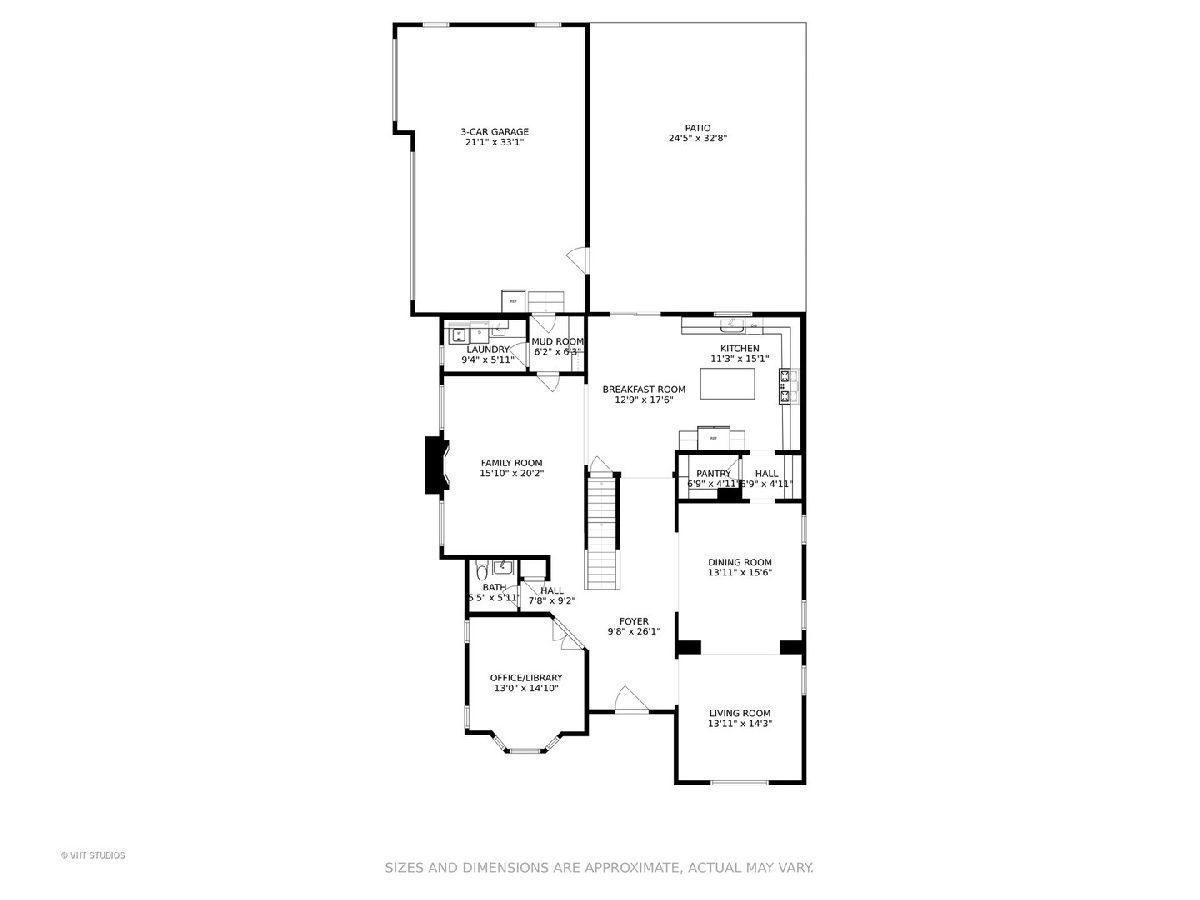
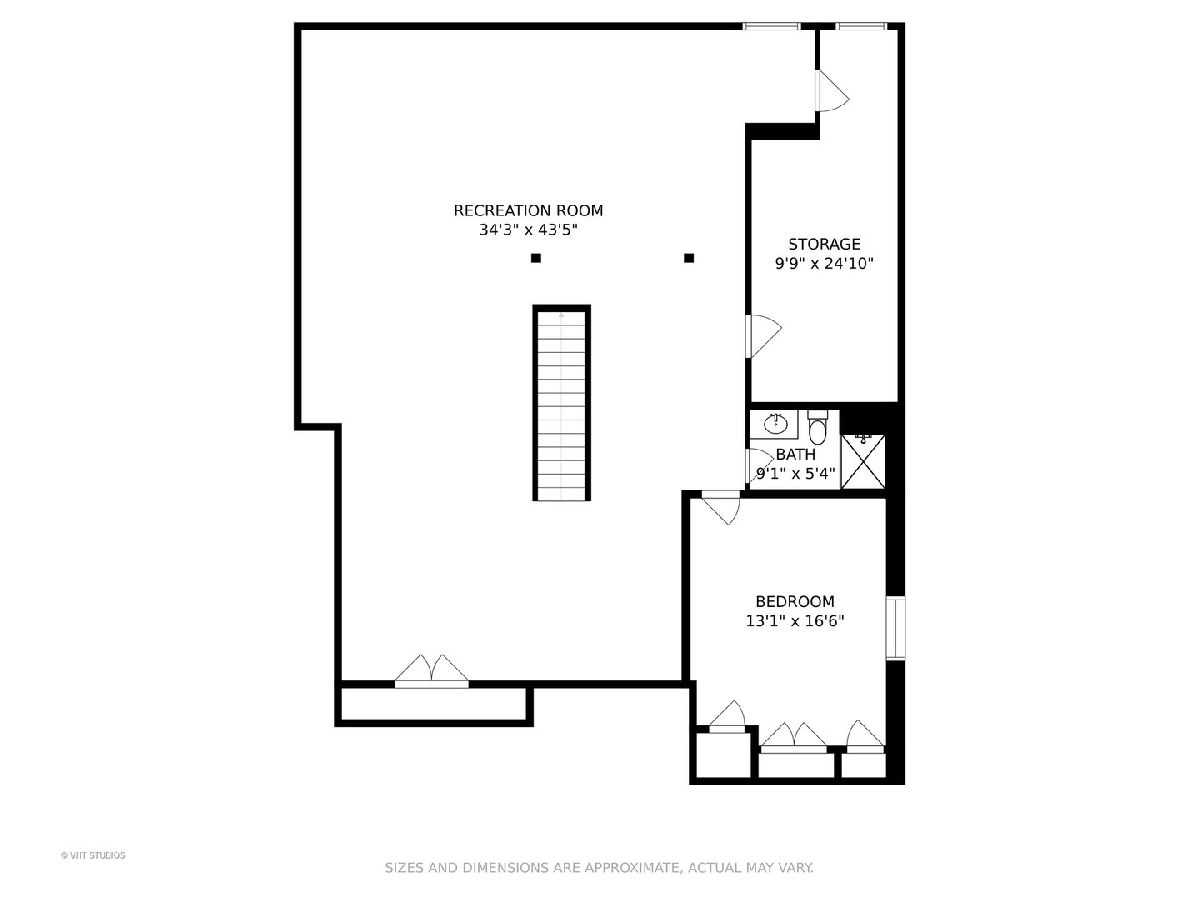
Room Specifics
Total Bedrooms: 5
Bedrooms Above Ground: 4
Bedrooms Below Ground: 1
Dimensions: —
Floor Type: Carpet
Dimensions: —
Floor Type: Carpet
Dimensions: —
Floor Type: Carpet
Dimensions: —
Floor Type: —
Full Bathrooms: 5
Bathroom Amenities: Whirlpool,Separate Shower,Steam Shower,Double Sink
Bathroom in Basement: 1
Rooms: Bedroom 5,Office,Foyer,Loft,Recreation Room,Walk In Closet,Mud Room,Breakfast Room
Basement Description: Finished
Other Specifics
| 3 | |
| Concrete Perimeter | |
| Asphalt | |
| Brick Paver Patio | |
| Landscaped | |
| 66X185 | |
| — | |
| Full | |
| Hardwood Floors, First Floor Laundry, Walk-In Closet(s), Open Floorplan, Granite Counters, Separate Dining Room | |
| Range, Microwave, Dishwasher, High End Refrigerator, Washer, Dryer, Disposal, Stainless Steel Appliance(s), Range Hood | |
| Not in DB | |
| Park, Curbs, Street Lights, Street Paved | |
| — | |
| — | |
| Gas Log |
Tax History
| Year | Property Taxes |
|---|---|
| 2008 | $7,748 |
| 2021 | $31,197 |
Contact Agent
Nearby Similar Homes
Nearby Sold Comparables
Contact Agent
Listing Provided By
@properties






