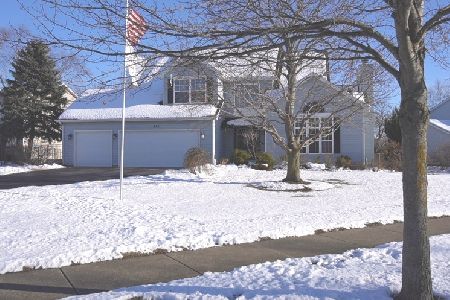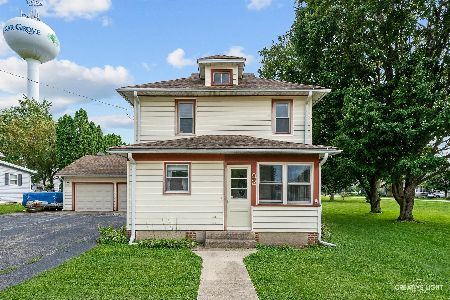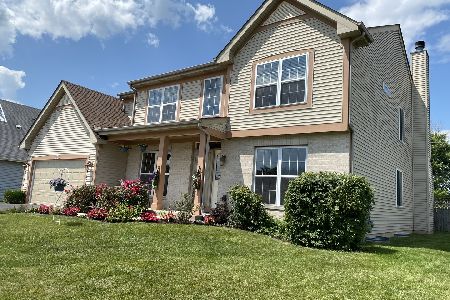132 Cobbler Lane, Sugar Grove, Illinois 60554
$258,500
|
Sold
|
|
| Status: | Closed |
| Sqft: | 2,529 |
| Cost/Sqft: | $105 |
| Beds: | 4 |
| Baths: | 3 |
| Year Built: | 2003 |
| Property Taxes: | $6,125 |
| Days On Market: | 3501 |
| Lot Size: | 0,35 |
Description
Looking to Have it All? Size, Location, Amenities, Price? You've found it here in this beautiful 2529 square foot 4 bedroom plus den, 2 1/2 bath, 3/car garage home on over 1/3 acre. Outside is a beautiful deck with gazebo, patio with hot tub, and spacious .35 acre yard overlooking acres of field. Inside offers all sorts of treats starting with beautiful hardwood floors gracing the entry, den, kitchen, eating area, dual staircase, & upstairs hallway. Formal living & dining areas upon entry are bonus spaces for relaxing, and the "Wow" factor happens when entering the 2 story family room with fireplace, adjoining kitchen & eating area, & large den. Custom Butlers Pantry provides loads of extra storage. Dual Staircases lead to the vaulted master with sitting area & luxury bath with XL walk-in closet. 3 other generous bedooms plus bath complete the 2nd floor. Full unfinished basement & 3/car oversized tandem garage are great bonuses. Park, baseball field & pond close by!
Property Specifics
| Single Family | |
| — | |
| — | |
| 2003 | |
| Full | |
| FAIRFIELD | |
| No | |
| 0.35 |
| Kane | |
| Mallard Point | |
| 0 / Not Applicable | |
| None | |
| Public | |
| Public Sewer | |
| 09275626 | |
| 1421453006 |
Nearby Schools
| NAME: | DISTRICT: | DISTANCE: | |
|---|---|---|---|
|
Grade School
Mcdole Elementary School |
302 | — | |
|
Middle School
Harter Middle School |
302 | Not in DB | |
|
High School
Kaneland Senior High School |
302 | Not in DB | |
Property History
| DATE: | EVENT: | PRICE: | SOURCE: |
|---|---|---|---|
| 10 Sep, 2016 | Sold | $258,500 | MRED MLS |
| 29 Jul, 2016 | Under contract | $265,000 | MRED MLS |
| 3 Jul, 2016 | Listed for sale | $265,000 | MRED MLS |
Room Specifics
Total Bedrooms: 4
Bedrooms Above Ground: 4
Bedrooms Below Ground: 0
Dimensions: —
Floor Type: Carpet
Dimensions: —
Floor Type: Carpet
Dimensions: —
Floor Type: Carpet
Full Bathrooms: 3
Bathroom Amenities: Separate Shower,Double Sink,Soaking Tub
Bathroom in Basement: 0
Rooms: Eating Area,Den,Foyer,Pantry
Basement Description: Unfinished
Other Specifics
| 3 | |
| Concrete Perimeter | |
| Asphalt | |
| Deck, Patio, Hot Tub | |
| — | |
| 14810 SQUARE FEET | |
| Unfinished | |
| Full | |
| Vaulted/Cathedral Ceilings, Hardwood Floors, First Floor Laundry | |
| Range, Microwave, Dishwasher, Refrigerator, Washer, Dryer, Disposal | |
| Not in DB | |
| Sidewalks, Street Lights, Street Paved | |
| — | |
| — | |
| Wood Burning, Gas Starter |
Tax History
| Year | Property Taxes |
|---|---|
| 2016 | $6,125 |
Contact Agent
Nearby Similar Homes
Nearby Sold Comparables
Contact Agent
Listing Provided By
RE/MAX All Pro







