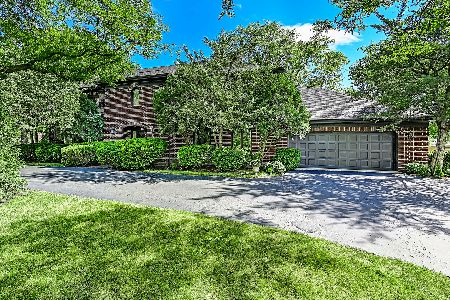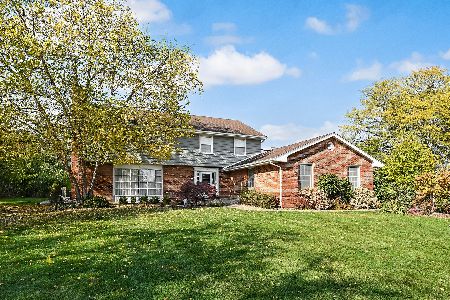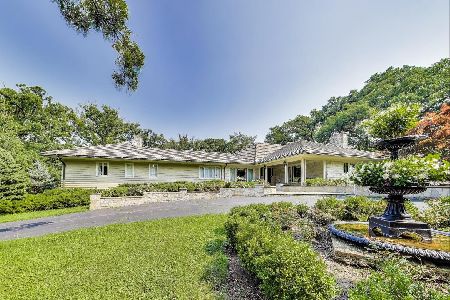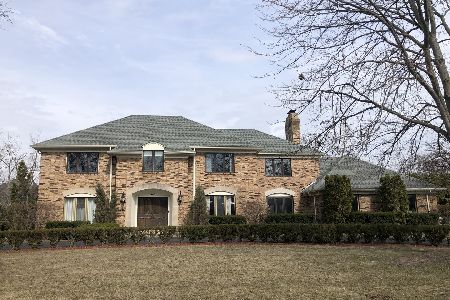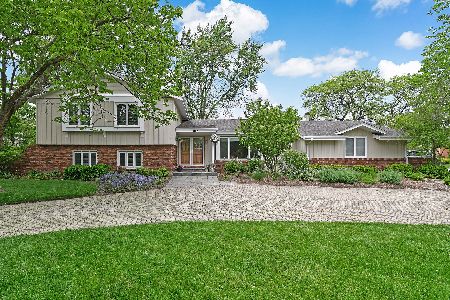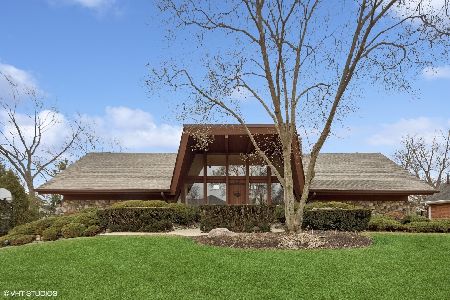132 Post Road, Burr Ridge, Illinois 60527
$492,000
|
Sold
|
|
| Status: | Closed |
| Sqft: | 3,044 |
| Cost/Sqft: | $164 |
| Beds: | 4 |
| Baths: | 3 |
| Year Built: | 1967 |
| Property Taxes: | $10,647 |
| Days On Market: | 2030 |
| Lot Size: | 0,41 |
Description
Welcome to 132 Post Rd and the highly regarded Carriage Way Subdivision. This quintessential, symmetrical ranch is riddled with character and awaits your finishing touches. Bring your re-modeler or move right in. The possibilities are endless with over 3,000 sqft of living space and another 1200 sqft of finished basement space in this builder's own custom home for 50+ years. New 40'X14' concrete patio, newer roof, mechanicals and landscaping give incredible value to an already stunning property. This beautiful floor plan starts as you enter through the slate foyer with 2 coat closets on either side. Walk into the over sized living room - dining room combo and marvel at the California Driftwood stone accent wall/waterfall. The over-sized eat-in kitchen is separate from the dining room and features a butchers block island. The family room sits just off the kitchen with built-in bookshelves, gleaming hardwood floors, and features a cozy brick fireplace. Master bedroom suite features full bath and plenty of closet space. You will love the built-in desk and shelving details in the hallway leading to the other 3 bedrooms and second full bath. All bedrooms have 3/4" tongue and grove oak hardwood flooring and allow plenty of natural light. Basement features fireplace, wet-bar, office, dark room and plenty of storage. Fully fenced in and landscaped yard with underground irrigation system. Highly desirable Pleasantdale D107 Lyons Township D204 School districts. Make your showing appointment today!
Property Specifics
| Single Family | |
| — | |
| Ranch | |
| 1967 | |
| Full | |
| CUSTOM BUILDER | |
| No | |
| 0.41 |
| Cook | |
| Carriage Way | |
| 220 / Annual | |
| Other,None | |
| Public | |
| Public Sewer | |
| 10813398 | |
| 18193030060000 |
Nearby Schools
| NAME: | DISTRICT: | DISTANCE: | |
|---|---|---|---|
|
Grade School
Pleasantdale Elementary School |
107 | — | |
|
Middle School
Pleasantdale Middle School |
107 | Not in DB | |
|
High School
Lyons Twp High School |
204 | Not in DB | |
Property History
| DATE: | EVENT: | PRICE: | SOURCE: |
|---|---|---|---|
| 12 Nov, 2020 | Sold | $492,000 | MRED MLS |
| 6 Oct, 2020 | Under contract | $499,000 | MRED MLS |
| — | Last price change | $509,000 | MRED MLS |
| 10 Aug, 2020 | Listed for sale | $509,000 | MRED MLS |
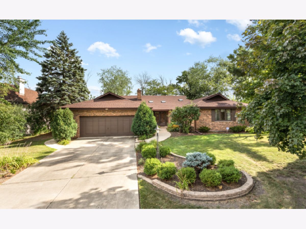
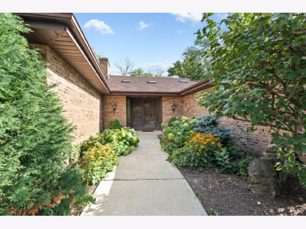
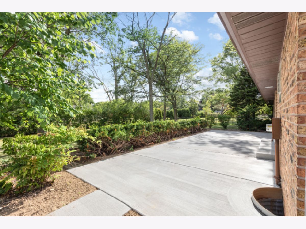
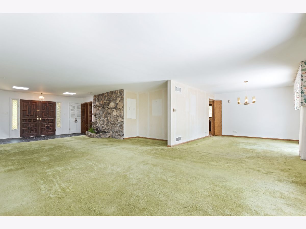
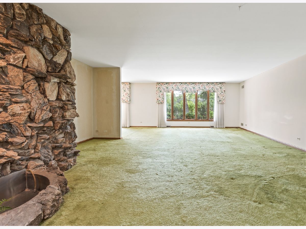
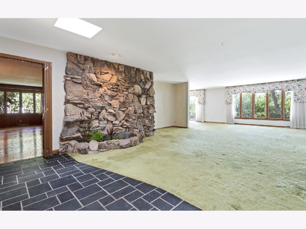
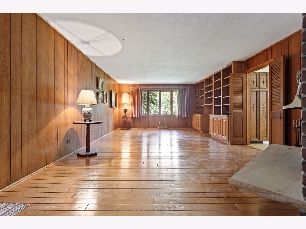
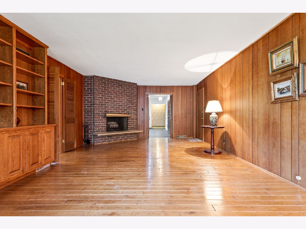
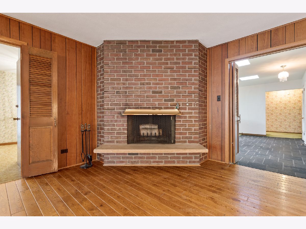
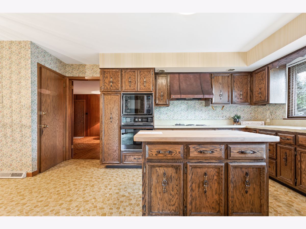
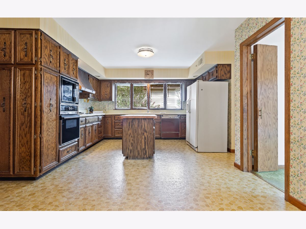
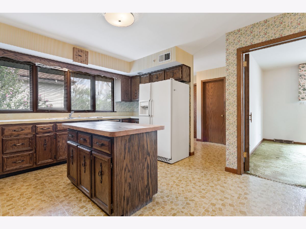
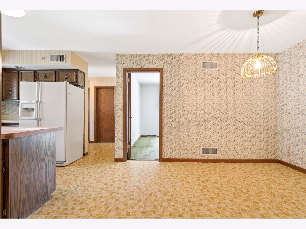
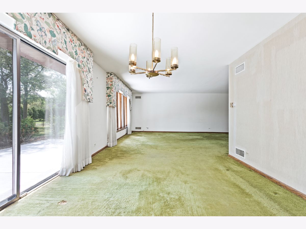
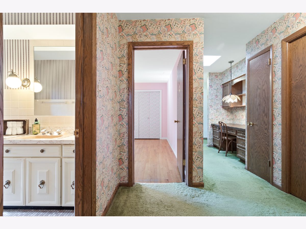
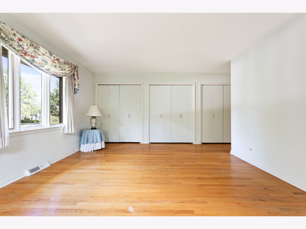
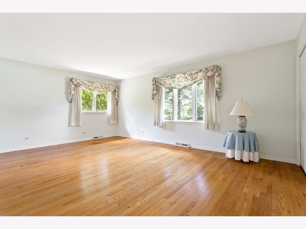
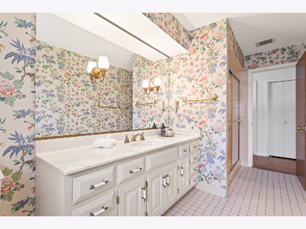
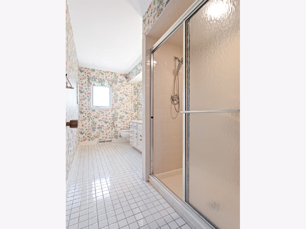
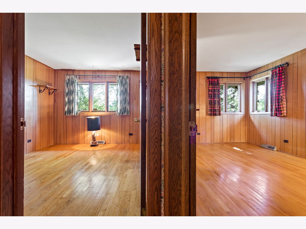
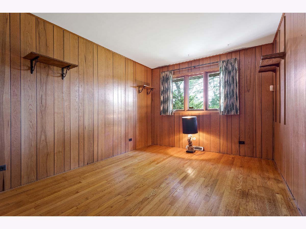
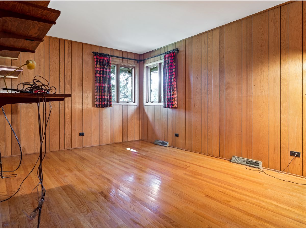
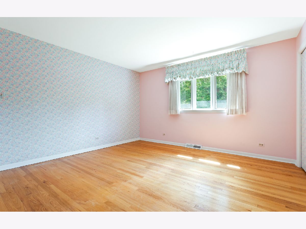
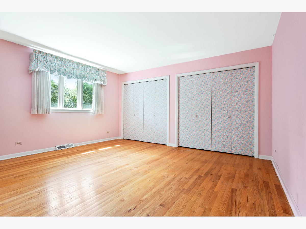
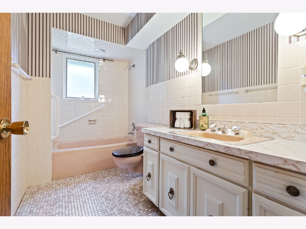
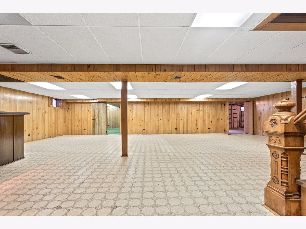
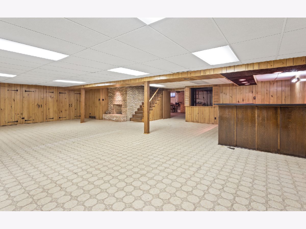
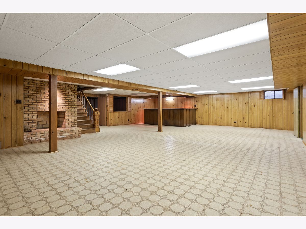
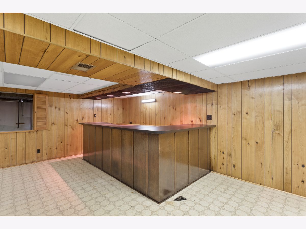
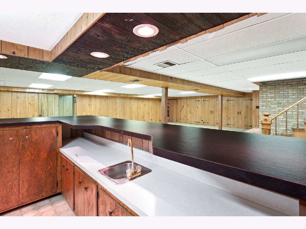
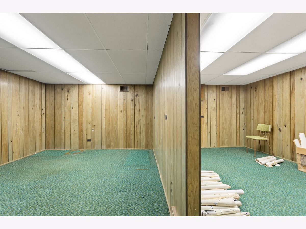
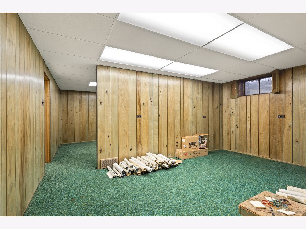
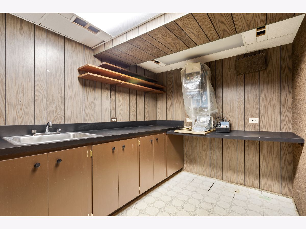
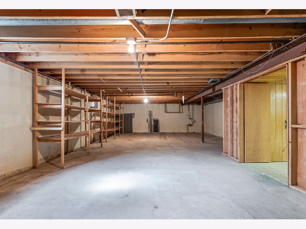
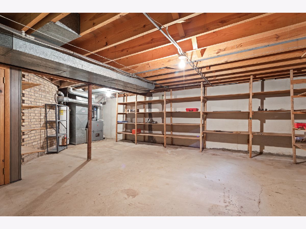
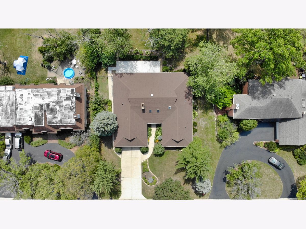
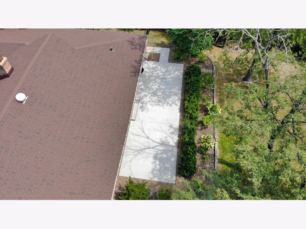
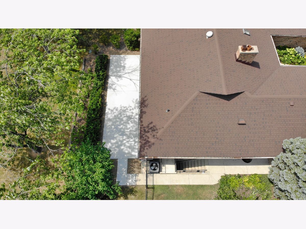
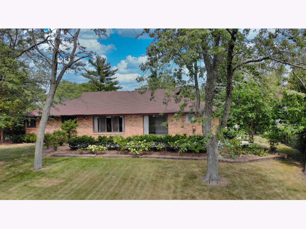
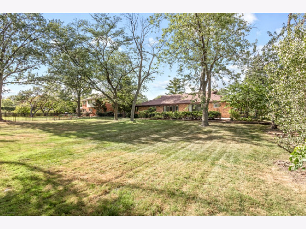
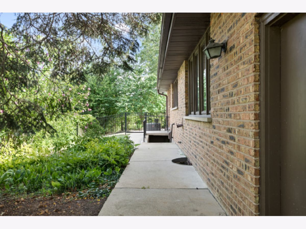
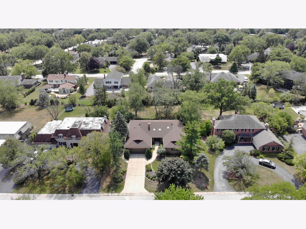
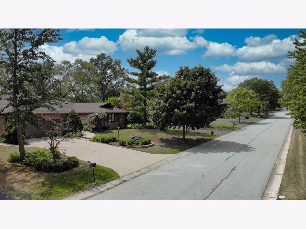
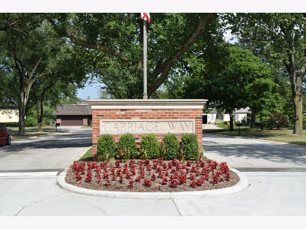
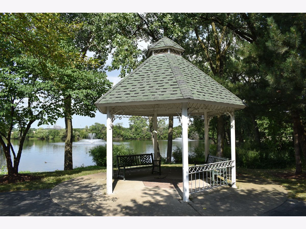
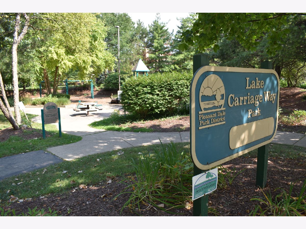
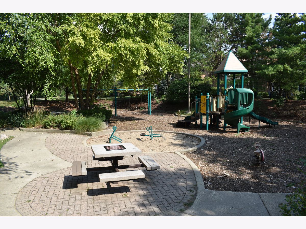
Room Specifics
Total Bedrooms: 4
Bedrooms Above Ground: 4
Bedrooms Below Ground: 0
Dimensions: —
Floor Type: Hardwood
Dimensions: —
Floor Type: Hardwood
Dimensions: —
Floor Type: Hardwood
Full Bathrooms: 3
Bathroom Amenities: —
Bathroom in Basement: 0
Rooms: Dark Room,Family Room,Office,Storage
Basement Description: Partially Finished,Exterior Access
Other Specifics
| 2 | |
| Concrete Perimeter | |
| Concrete | |
| Patio | |
| Fenced Yard,Landscaped,Mature Trees | |
| 100X180X100X180 | |
| Pull Down Stair | |
| Full | |
| Skylight(s), Bar-Wet, Hardwood Floors, First Floor Bedroom, First Floor Laundry, First Floor Full Bath, Built-in Features | |
| Double Oven, Range, Microwave, Dishwasher, Refrigerator, Washer, Dryer, Disposal, Range Hood | |
| Not in DB | |
| Park, Lake, Curbs, Street Paved | |
| — | |
| — | |
| Wood Burning |
Tax History
| Year | Property Taxes |
|---|---|
| 2020 | $10,647 |
Contact Agent
Nearby Similar Homes
Nearby Sold Comparables
Contact Agent
Listing Provided By
RE/MAX Professionals

