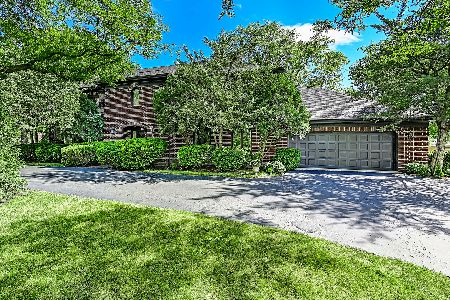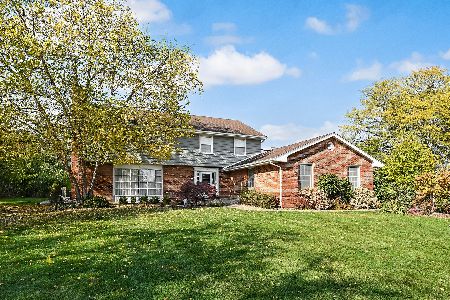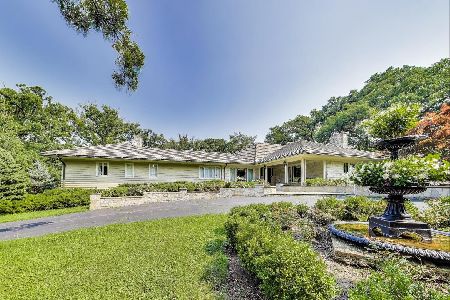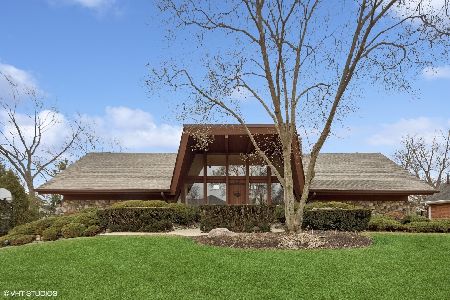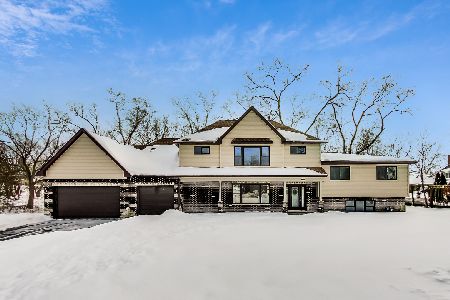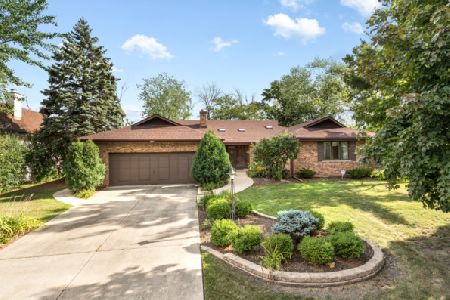331 Surrey Lane, Burr Ridge, Illinois 60527
$545,000
|
Sold
|
|
| Status: | Closed |
| Sqft: | 2,448 |
| Cost/Sqft: | $224 |
| Beds: | 4 |
| Baths: | 3 |
| Year Built: | 1975 |
| Property Taxes: | $11,094 |
| Days On Market: | 2104 |
| Lot Size: | 0,36 |
Description
Beautifully updated and meticulously maintained Burr Ridge home sitting on a private, professionally landscaped lot in the Carriage Way neighborhood. Sunny and spacious, this 4 bedroom, 3 full bath home boosts an open floor plan, private entry, a redone kitchen offering stainless steel appliances, center island, quartz counter-tops and volume ceilings. Formal dining room and large living room with over-sized windows and hardwood floors. 1st floor family room with wood burning fireplace and elevated ceiling heights is wonderful for relaxing and entertaining. Three 2nd floor bedrooms. Spacious hall bath with new granite counter-tops. Master bedroom with fireplace and spacious walk -in closet and striking master bath with over-sized shower and his & hers double vanity. Finished daylight lower level with 3rd fireplace, has 2nd family room with custom built-ins, and 4th bedroom and 3rd full bath. Bright, spacious laundry area. Absolutely stunning. Move in condition. Nothing to do but move in and enjoy.
Property Specifics
| Single Family | |
| — | |
| — | |
| 1975 | |
| Full | |
| — | |
| No | |
| 0.36 |
| Cook | |
| — | |
| 225 / Annual | |
| None | |
| Lake Michigan | |
| Public Sewer | |
| 10727742 | |
| 18193040010000 |
Nearby Schools
| NAME: | DISTRICT: | DISTANCE: | |
|---|---|---|---|
|
High School
Lyons Twp High School |
204 | Not in DB | |
Property History
| DATE: | EVENT: | PRICE: | SOURCE: |
|---|---|---|---|
| 2 Jul, 2020 | Sold | $545,000 | MRED MLS |
| 2 Jun, 2020 | Under contract | $549,000 | MRED MLS |
| 28 May, 2020 | Listed for sale | $549,000 | MRED MLS |
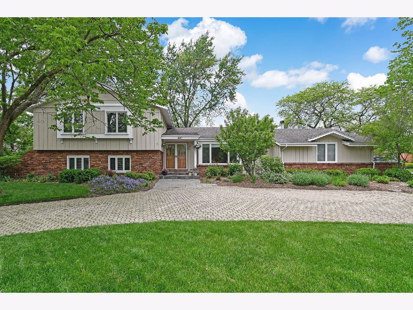
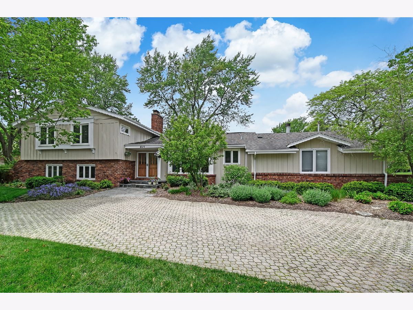
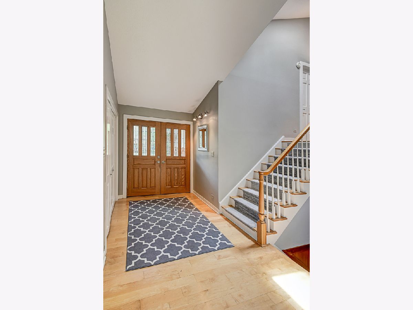
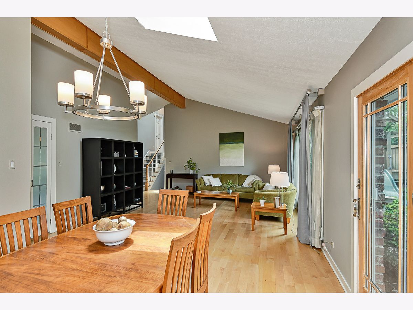
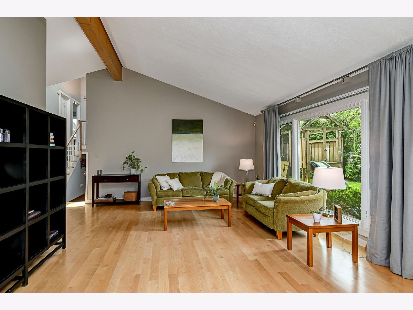
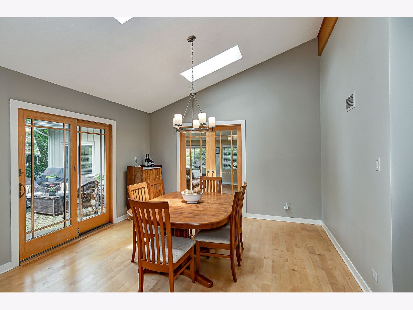
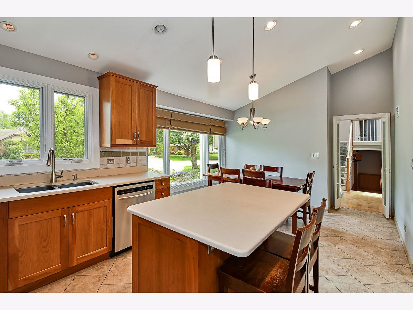
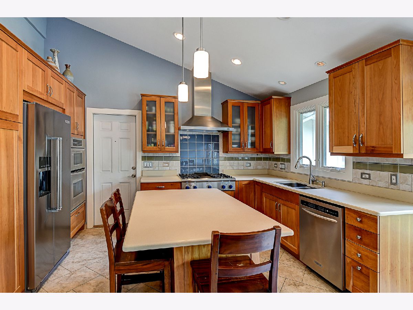
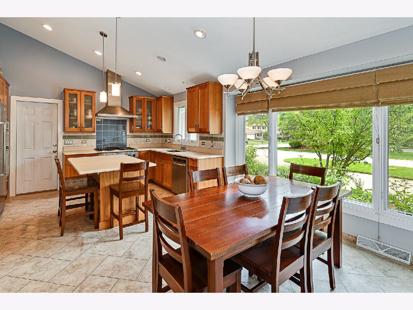
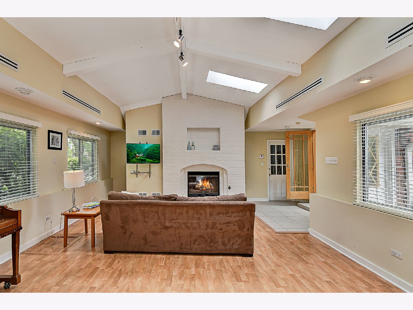
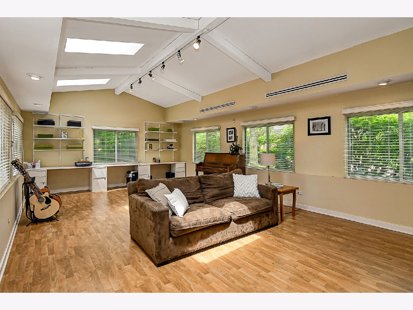
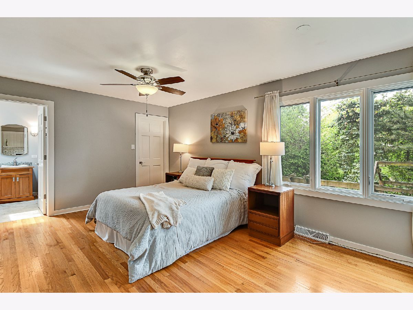
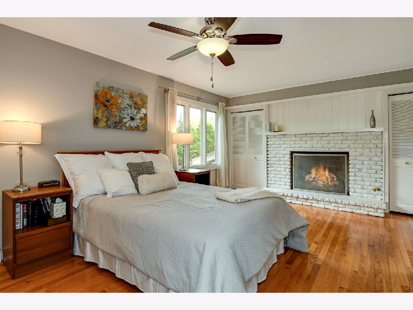
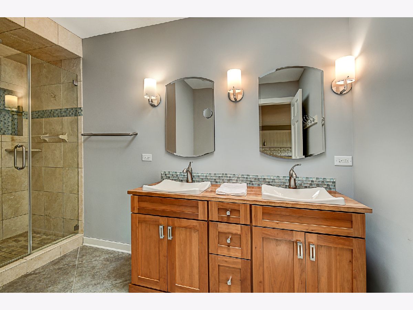
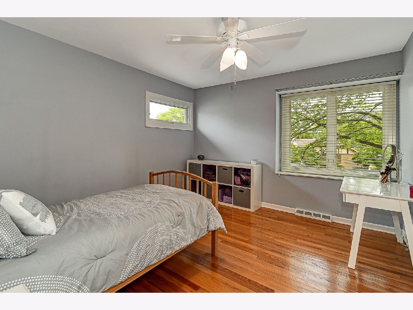
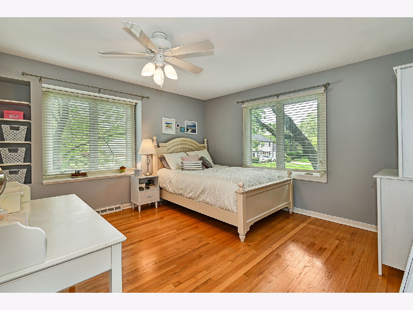
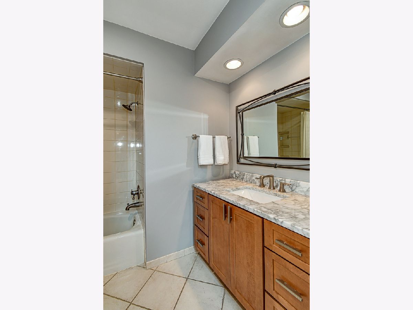
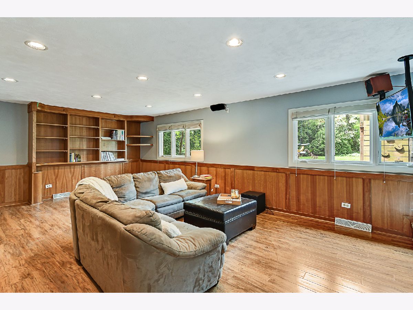
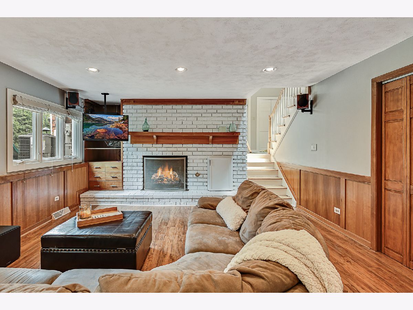
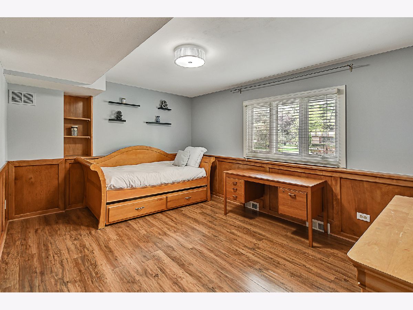
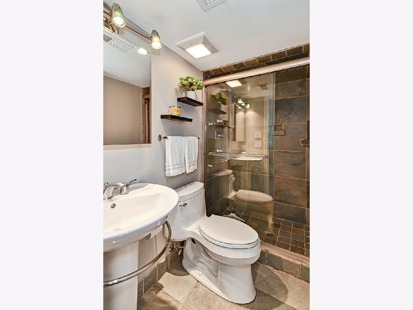
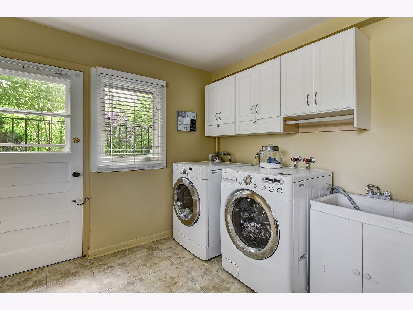
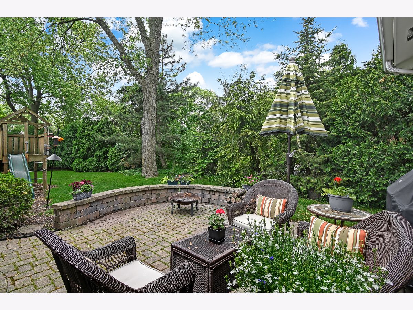
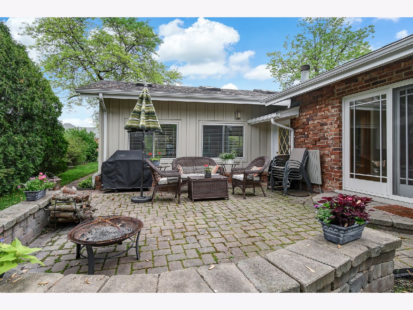
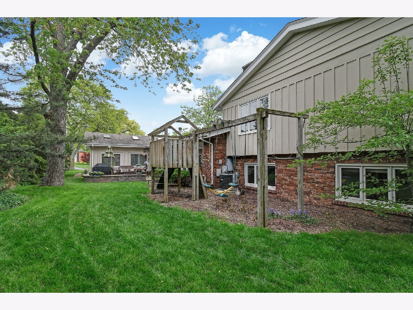
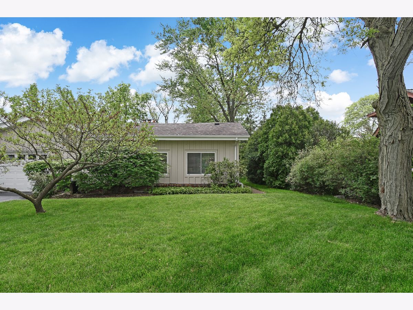
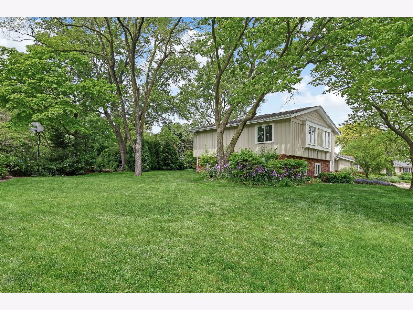
Room Specifics
Total Bedrooms: 4
Bedrooms Above Ground: 4
Bedrooms Below Ground: 0
Dimensions: —
Floor Type: Hardwood
Dimensions: —
Floor Type: Hardwood
Dimensions: —
Floor Type: Wood Laminate
Full Bathrooms: 3
Bathroom Amenities: Double Sink
Bathroom in Basement: 1
Rooms: Foyer,Family Room
Basement Description: Exterior Access
Other Specifics
| 2 | |
| — | |
| Brick,Circular | |
| Patio | |
| Irregular Lot | |
| 150X52X110X107X107 | |
| — | |
| Full | |
| Vaulted/Cathedral Ceilings, Hardwood Floors, Wood Laminate Floors, Built-in Features, Walk-In Closet(s) | |
| Microwave, Dishwasher, High End Refrigerator, Washer, Dryer, Stainless Steel Appliance(s), Range Hood, Other | |
| Not in DB | |
| — | |
| — | |
| — | |
| — |
Tax History
| Year | Property Taxes |
|---|---|
| 2020 | $11,094 |
Contact Agent
Nearby Similar Homes
Nearby Sold Comparables
Contact Agent
Listing Provided By
Compass

