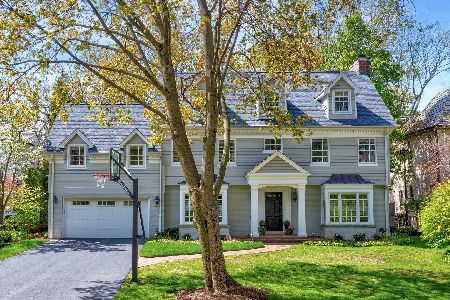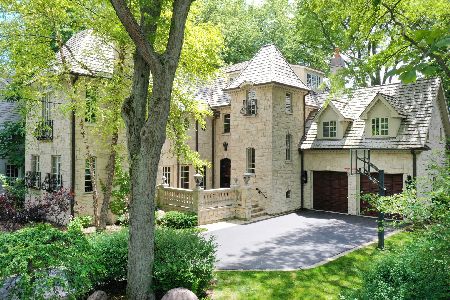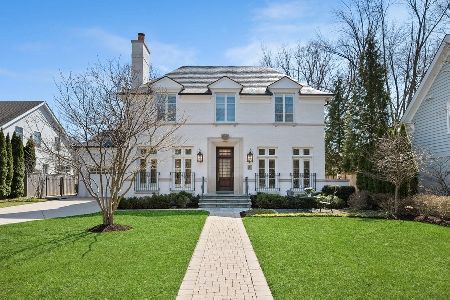132 Tudor Place, Kenilworth, Illinois 60043
$2,012,500
|
Sold
|
|
| Status: | Closed |
| Sqft: | 4,924 |
| Cost/Sqft: | $426 |
| Beds: | 5 |
| Baths: | 5 |
| Year Built: | 1949 |
| Property Taxes: | $38,016 |
| Days On Market: | 4002 |
| Lot Size: | 0,33 |
Description
Spectacular renovation/expansion of East Coast colonial home located on premier cul- de- sac in East Kenilworth. Walk to 3 beaches! Stunning new de Giulio kitchen, huge back yard, gracious formal rms, exquisite millwork. New electrical, plumbing, windows, appliances, zoned HVAC & refinished hardwood flrs throughout ensure years of trouble-free living. Light,bright & immaculate move in condition. Compelling new price
Property Specifics
| Single Family | |
| — | |
| Colonial | |
| 1949 | |
| Full | |
| — | |
| No | |
| 0.33 |
| Cook | |
| — | |
| 0 / Not Applicable | |
| None | |
| Lake Michigan,Public | |
| Public Sewer | |
| 08828565 | |
| 05271130350000 |
Nearby Schools
| NAME: | DISTRICT: | DISTANCE: | |
|---|---|---|---|
|
Grade School
The Joseph Sears School |
38 | — | |
|
Middle School
The Joseph Sears School |
38 | Not in DB | |
|
High School
New Trier Twp H.s. Northfield/wi |
203 | Not in DB | |
Property History
| DATE: | EVENT: | PRICE: | SOURCE: |
|---|---|---|---|
| 30 Jun, 2015 | Sold | $2,012,500 | MRED MLS |
| 17 May, 2015 | Under contract | $2,099,000 | MRED MLS |
| — | Last price change | $2,174,000 | MRED MLS |
| 2 Feb, 2015 | Listed for sale | $2,350,000 | MRED MLS |
| 3 Aug, 2020 | Sold | $1,513,000 | MRED MLS |
| 29 Jun, 2020 | Under contract | $1,595,000 | MRED MLS |
| — | Last price change | $1,695,000 | MRED MLS |
| 6 Aug, 2019 | Listed for sale | $2,075,000 | MRED MLS |
| 16 Jun, 2025 | Sold | $2,700,000 | MRED MLS |
| 17 May, 2025 | Under contract | $2,999,900 | MRED MLS |
| 4 May, 2025 | Listed for sale | $2,999,900 | MRED MLS |
Room Specifics
Total Bedrooms: 5
Bedrooms Above Ground: 5
Bedrooms Below Ground: 0
Dimensions: —
Floor Type: Hardwood
Dimensions: —
Floor Type: Hardwood
Dimensions: —
Floor Type: Hardwood
Dimensions: —
Floor Type: —
Full Bathrooms: 5
Bathroom Amenities: Double Sink,Full Body Spray Shower
Bathroom in Basement: 0
Rooms: Bedroom 5,Breakfast Room,Foyer,Game Room,Mud Room,Pantry,Play Room,Recreation Room,Sitting Room,Storage,Heated Sun Room,Utility Room-Lower Level
Basement Description: Finished
Other Specifics
| 2 | |
| Concrete Perimeter | |
| — | |
| Brick Paver Patio | |
| Cul-De-Sac,Landscaped | |
| 75 X 191 | |
| Finished | |
| Full | |
| Hardwood Floors, Heated Floors, Second Floor Laundry | |
| Double Oven, Range, Microwave, Dishwasher, High End Refrigerator, Washer, Dryer, Disposal | |
| Not in DB | |
| — | |
| — | |
| — | |
| Wood Burning |
Tax History
| Year | Property Taxes |
|---|---|
| 2015 | $38,016 |
| 2020 | $44,146 |
| 2025 | $39,121 |
Contact Agent
Nearby Similar Homes
Contact Agent
Listing Provided By
Jameson Sotheby's International Realty









