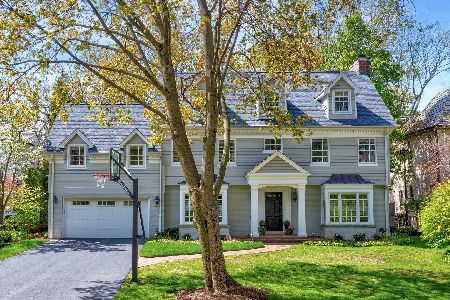136 Tudor Place, Kenilworth, Illinois 60043
$1,850,000
|
Sold
|
|
| Status: | Closed |
| Sqft: | 4,781 |
| Cost/Sqft: | $417 |
| Beds: | 5 |
| Baths: | 7 |
| Year Built: | 2004 |
| Property Taxes: | $59,058 |
| Days On Market: | 2014 |
| Lot Size: | 0,29 |
Description
Elegance prevails in this stunning stone home in Kenilworth. Exceptional floor plan is only surpassed by the exquisite millwork and attention to details.Quiet cul-de-sac location with a short walk to Lake Michigan and Plaza del Lago Featuring an updated DeGiulio designed kitchen with quartz countertops, Wolf double oven, SubZero and Bosch dishwasher surround a center island perfect for casual dining and entertaining. From there, a well-appointed butler's pantry leads to the large formal dining room.Relax in the comfortable family room overlooking the lovely patio and professionally landscaped grounds.A generous study/office completes the first floor.The spacious master suite is the perfect retreat: fireplace, large walk-in dressing room, steam shower, double vanities and designer soaking tub.Three additional en-suite bedrooms round out the second floor along with a bedroom & full bath on the 3rd level. A bright lower level includes an expansive recreation room, full wet bar, 6th bedroom & bath. More notable details include: a whole house generator, new large water heaters, a cedar shake roof, plantation shutters and a freshly painted interior. Located on a private cul-de-sac a stone's throw to the Lake Michigan shore, Plaza del Lago, and the Sheridan Road scenic drive, This home will satisfy even the most sophisticated palate.
Property Specifics
| Single Family | |
| — | |
| — | |
| 2004 | |
| Full | |
| — | |
| No | |
| 0.29 |
| Cook | |
| — | |
| — / Not Applicable | |
| None | |
| Public | |
| Public Sewer, Overhead Sewers | |
| 10779438 | |
| 05271130340000 |
Nearby Schools
| NAME: | DISTRICT: | DISTANCE: | |
|---|---|---|---|
|
Grade School
The Joseph Sears School |
38 | — | |
|
Middle School
The Joseph Sears School |
38 | Not in DB | |
|
High School
New Trier Twp H.s. Northfield/wi |
203 | Not in DB | |
Property History
| DATE: | EVENT: | PRICE: | SOURCE: |
|---|---|---|---|
| 11 Sep, 2020 | Sold | $1,850,000 | MRED MLS |
| 7 Aug, 2020 | Under contract | $1,995,000 | MRED MLS |
| 13 Jul, 2020 | Listed for sale | $1,995,000 | MRED MLS |
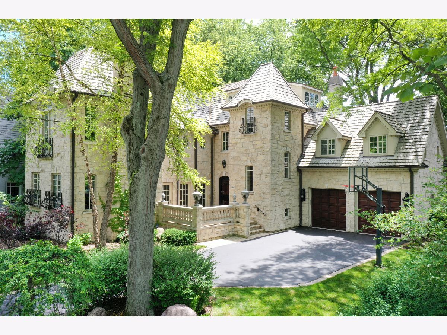
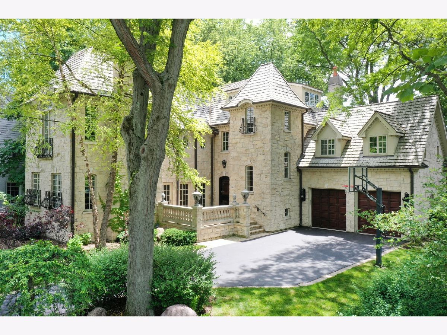
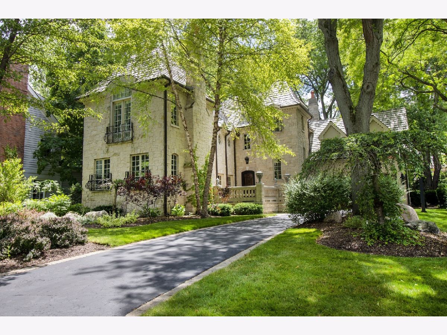
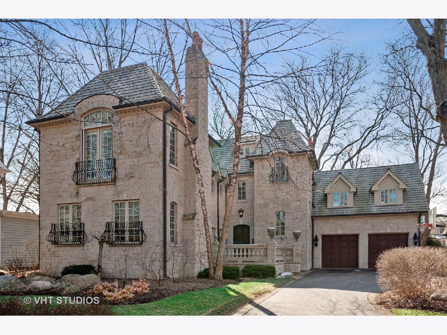
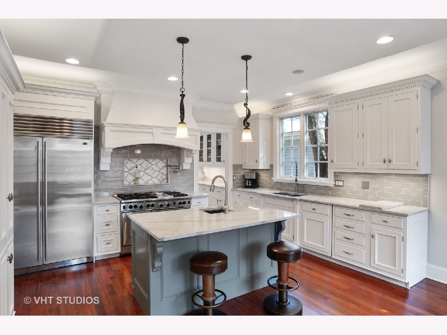
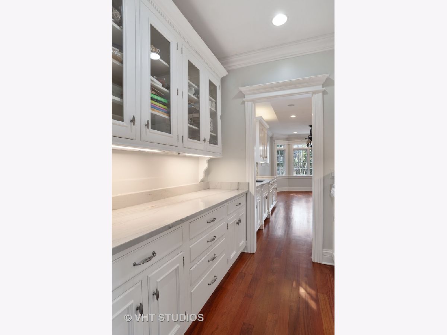
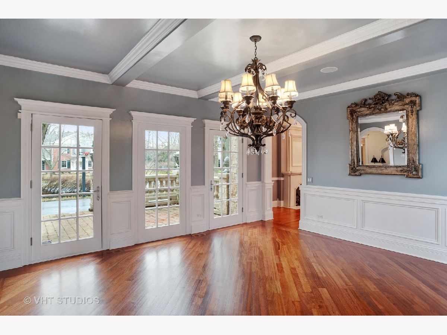
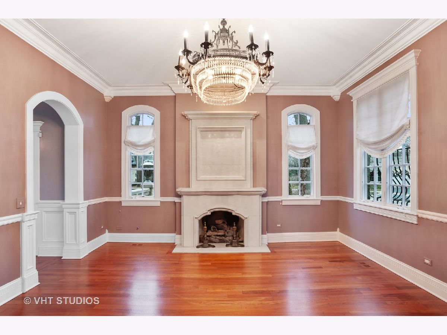
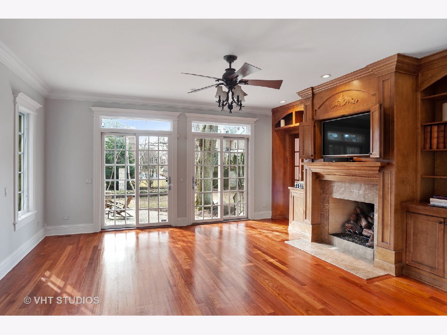
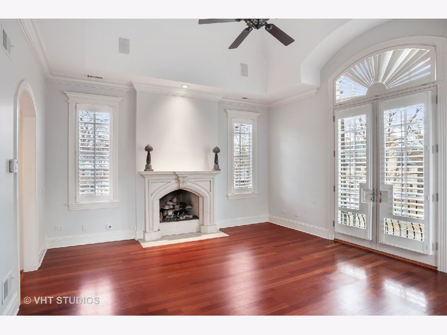
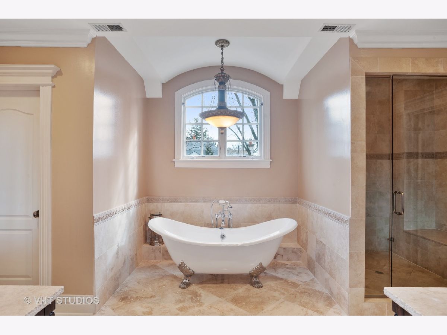
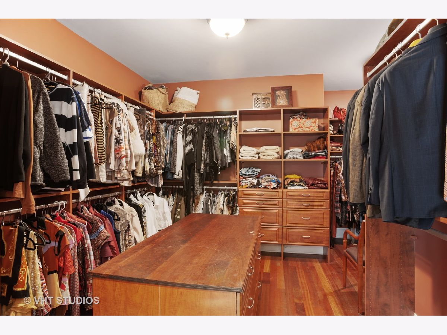
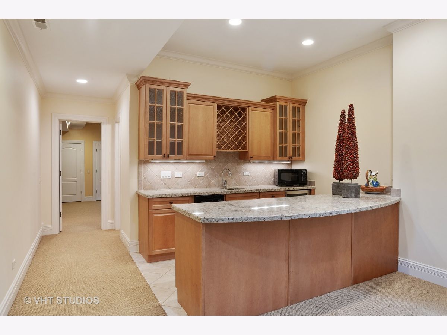
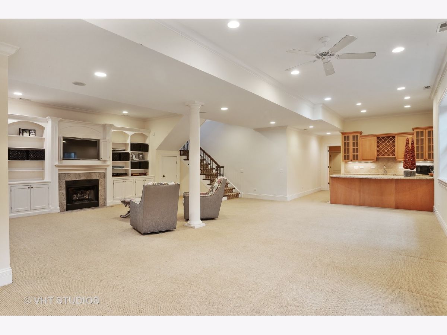
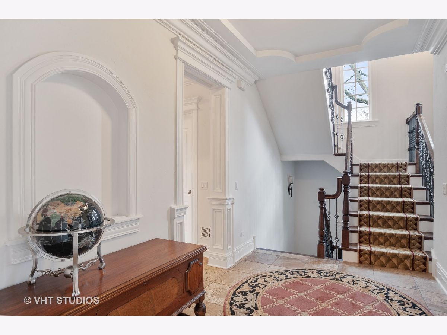
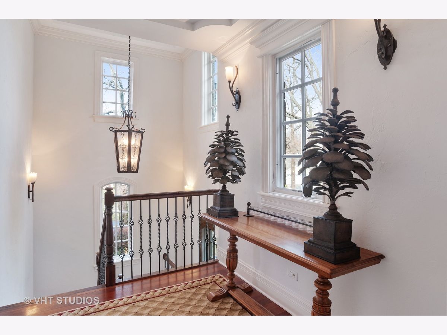
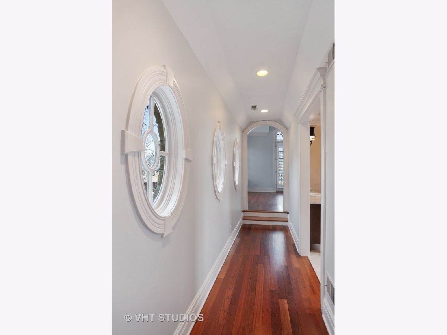
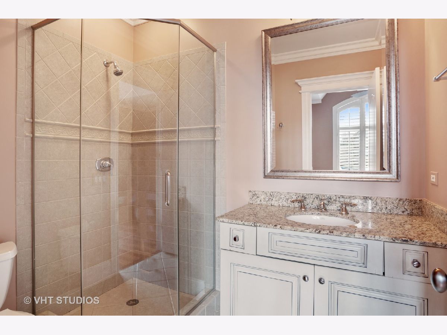
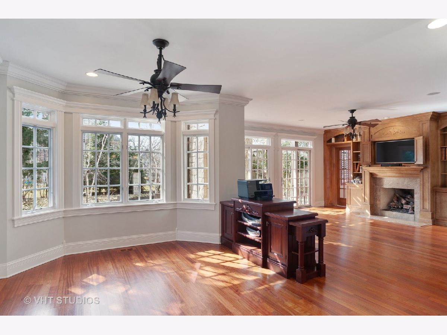
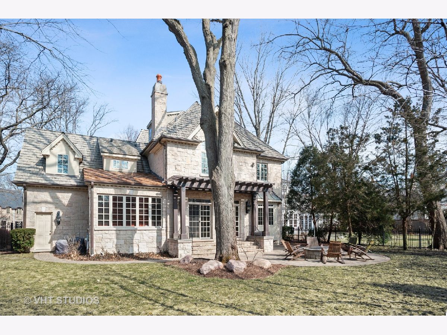
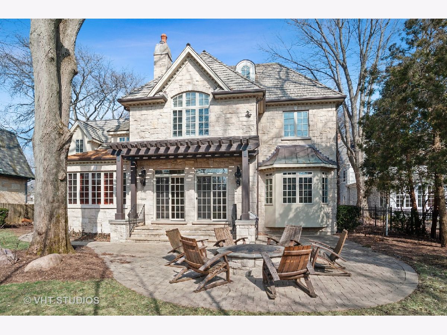
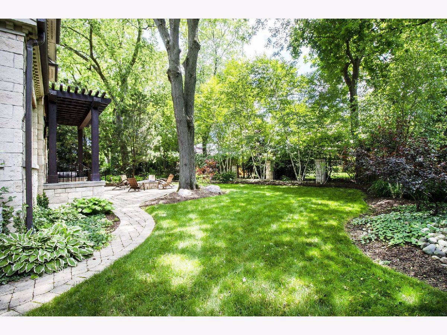
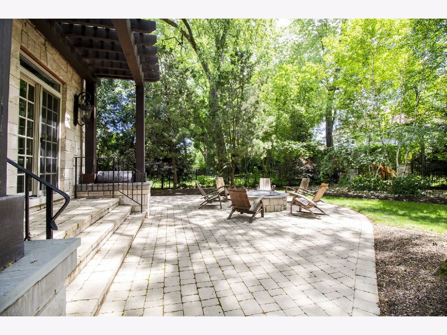
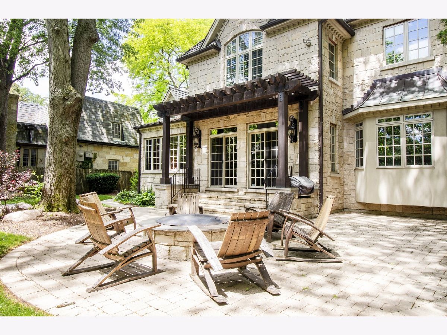
Room Specifics
Total Bedrooms: 6
Bedrooms Above Ground: 5
Bedrooms Below Ground: 1
Dimensions: —
Floor Type: Hardwood
Dimensions: —
Floor Type: Hardwood
Dimensions: —
Floor Type: Hardwood
Dimensions: —
Floor Type: —
Dimensions: —
Floor Type: —
Full Bathrooms: 7
Bathroom Amenities: —
Bathroom in Basement: 1
Rooms: Bedroom 5,Bedroom 6,Eating Area,Office,Utility Room-Lower Level,Walk In Closet,Recreation Room
Basement Description: Finished
Other Specifics
| 2 | |
| — | |
| — | |
| — | |
| Cul-De-Sac,Fenced Yard,Landscaped | |
| 83 X 186 X 150 X 75 | |
| — | |
| Full | |
| — | |
| Double Oven, Range, Microwave, Dishwasher, High End Refrigerator, Washer, Dryer, Disposal, Stainless Steel Appliance(s), Range Hood | |
| Not in DB | |
| — | |
| — | |
| — | |
| — |
Tax History
| Year | Property Taxes |
|---|---|
| 2020 | $59,058 |
Contact Agent
Nearby Similar Homes
Nearby Sold Comparables
Contact Agent
Listing Provided By
Baird & Warner





