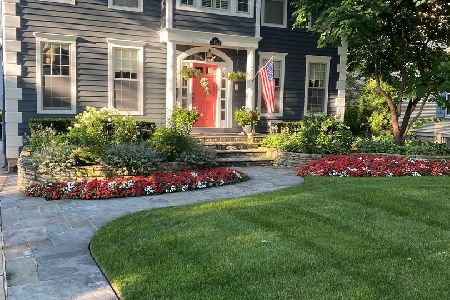132 Walnut Street, Hinsdale, Illinois 60521
$660,000
|
Sold
|
|
| Status: | Closed |
| Sqft: | 0 |
| Cost/Sqft: | — |
| Beds: | 5 |
| Baths: | 3 |
| Year Built: | 1917 |
| Property Taxes: | $12,347 |
| Days On Market: | 4958 |
| Lot Size: | 0,00 |
Description
ABSOLUTELY CHARMING HOME MUCH LARGER THAN IT LOOKS.YOU WILL LOVE HUGE FAM RM ADDIT ON BACK, OPENING UP TO KIT.W/FLOOR TO CEILING WINDOWS TO ENJOY LG BACK YD. 1ST FL BR & BATH NOW USED AS DEN,WAS ORIGINALLY MSTR, NOW MSTR. 2ND FL. WITH BATH W/WHIRLLPOOL & SEP SHOWER, WITH 3 OTHER BR. & HALL BATH.
Property Specifics
| Single Family | |
| — | |
| Cottage | |
| 1917 | |
| Partial | |
| — | |
| No | |
| — |
| Du Page | |
| — | |
| 0 / Not Applicable | |
| None | |
| Lake Michigan | |
| Public Sewer, Sewer-Storm | |
| 08070452 | |
| 0901414008 |
Nearby Schools
| NAME: | DISTRICT: | DISTANCE: | |
|---|---|---|---|
|
Grade School
The Lane Elementary School |
181 | — | |
|
Middle School
Hinsdale Middle School |
181 | Not in DB | |
|
High School
Hinsdale Central High School |
86 | Not in DB | |
Property History
| DATE: | EVENT: | PRICE: | SOURCE: |
|---|---|---|---|
| 21 Sep, 2012 | Sold | $660,000 | MRED MLS |
| 11 Jul, 2012 | Under contract | $699,000 | MRED MLS |
| 18 May, 2012 | Listed for sale | $699,000 | MRED MLS |
Room Specifics
Total Bedrooms: 5
Bedrooms Above Ground: 5
Bedrooms Below Ground: 0
Dimensions: —
Floor Type: Wood Laminate
Dimensions: —
Floor Type: Wood Laminate
Dimensions: —
Floor Type: Wood Laminate
Dimensions: —
Floor Type: —
Full Bathrooms: 3
Bathroom Amenities: Whirlpool,Separate Shower
Bathroom in Basement: 0
Rooms: Bedroom 5,Deck
Basement Description: Unfinished
Other Specifics
| 2 | |
| Block | |
| Brick,Concrete | |
| Deck, Patio, Porch, Storms/Screens | |
| Landscaped | |
| 50 X 247 | |
| Pull Down Stair | |
| Full | |
| Vaulted/Cathedral Ceilings, Skylight(s), Hardwood Floors, Wood Laminate Floors, First Floor Bedroom, First Floor Full Bath | |
| Range, Dishwasher, Refrigerator, Freezer, Washer, Dryer, Disposal | |
| Not in DB | |
| Street Lights, Street Paved | |
| — | |
| — | |
| Wood Burning, Attached Fireplace Doors/Screen, Gas Log, Gas Starter, Includes Accessories |
Tax History
| Year | Property Taxes |
|---|---|
| 2012 | $12,347 |
Contact Agent
Nearby Similar Homes
Nearby Sold Comparables
Contact Agent
Listing Provided By
Coldwell Banker Residential











