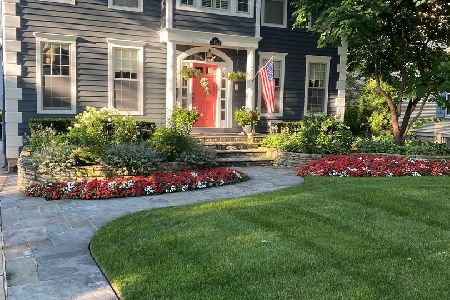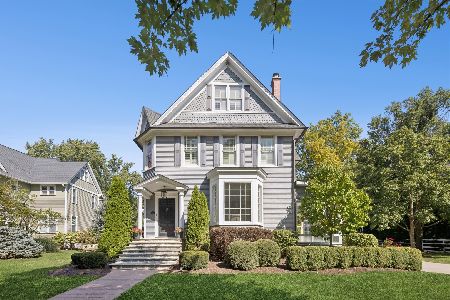138 Walnut Street, Hinsdale, Illinois 60521
$1,045,000
|
Sold
|
|
| Status: | Closed |
| Sqft: | 0 |
| Cost/Sqft: | — |
| Beds: | 4 |
| Baths: | 5 |
| Year Built: | 1993 |
| Property Taxes: | $19,232 |
| Days On Market: | 3561 |
| Lot Size: | 0,00 |
Description
BEST IN CLASS. LOCATION IS A FEW BLOCKS FROM TOWN & TRAIN. RENOVATED & READY TO MOVE-IN. NEW ROOF IN 2012. NEW STUCCO EXTERIOR IN 2011. PROFESSIONALLY LANDSCAPED & NEW REMOTE AWNING IN 2013. NEW FLOORING IN 2013. NEW FURNACES IN 2014. DRAMATIC 2 STORY ENTRANCE & 10 FT. CEILINGS. OPEN CHEF'S KITCHEN W.GRANITE COUNTERS TO FAMILY ROOM & DECK. FIRST FLOOR OFFICE. 2ND FLOOR W/4 BEDROOMS 3 B & LAUNDRY RM. OVERSIZED MASTER BATH W/MARBLE & BOTH SHOWER & WHIRLPOOL TUB & MASTER WALK-IN-CLOSET. LOWER LEVEL W/REC ROOM, EXERCISE OR 5TH BEDROOM W/FULL BATH. HUGE STORAGE. BLUE RIBBON LANE ELEM & NATIONALLY RANKED HINSDALE CENTRAL HS.
Property Specifics
| Single Family | |
| — | |
| Traditional | |
| 1993 | |
| Full | |
| — | |
| No | |
| — |
| Du Page | |
| — | |
| 0 / Not Applicable | |
| None | |
| Lake Michigan | |
| Public Sewer | |
| 09165825 | |
| 0901414009 |
Nearby Schools
| NAME: | DISTRICT: | DISTANCE: | |
|---|---|---|---|
|
Grade School
The Lane Elementary School |
181 | — | |
|
Middle School
Hinsdale Middle School |
181 | Not in DB | |
|
High School
Hinsdale Central High School |
86 | Not in DB | |
Property History
| DATE: | EVENT: | PRICE: | SOURCE: |
|---|---|---|---|
| 1 Jun, 2016 | Sold | $1,045,000 | MRED MLS |
| 22 Mar, 2016 | Under contract | $1,099,000 | MRED MLS |
| 15 Mar, 2016 | Listed for sale | $1,099,000 | MRED MLS |
Room Specifics
Total Bedrooms: 5
Bedrooms Above Ground: 4
Bedrooms Below Ground: 1
Dimensions: —
Floor Type: Carpet
Dimensions: —
Floor Type: Carpet
Dimensions: —
Floor Type: Carpet
Dimensions: —
Floor Type: —
Full Bathrooms: 5
Bathroom Amenities: Whirlpool,Separate Shower,Double Sink,Soaking Tub
Bathroom in Basement: 1
Rooms: Bedroom 5,Eating Area,Office,Suite,Storage,Utility Room-Lower Level,Walk In Closet
Basement Description: Finished
Other Specifics
| 2 | |
| Concrete Perimeter | |
| Brick | |
| Patio, Brick Paver Patio | |
| Landscaped | |
| 66X132 | |
| Pull Down Stair | |
| Full | |
| Vaulted/Cathedral Ceilings, Bar-Wet, Hardwood Floors, Wood Laminate Floors, Second Floor Laundry | |
| Double Oven, Microwave, Dishwasher, Washer, Dryer, Disposal | |
| Not in DB | |
| Sidewalks, Street Lights, Street Paved | |
| — | |
| — | |
| Wood Burning, Attached Fireplace Doors/Screen, Gas Log, Gas Starter |
Tax History
| Year | Property Taxes |
|---|---|
| 2016 | $19,232 |
Contact Agent
Nearby Similar Homes
Nearby Sold Comparables
Contact Agent
Listing Provided By
Coldwell Banker Residential










