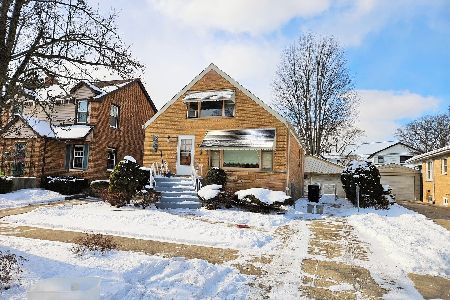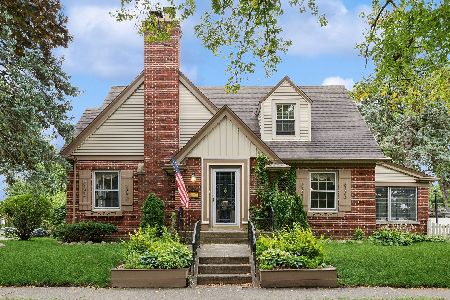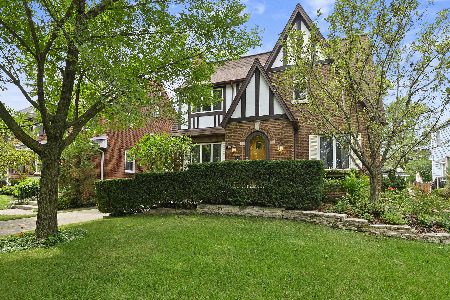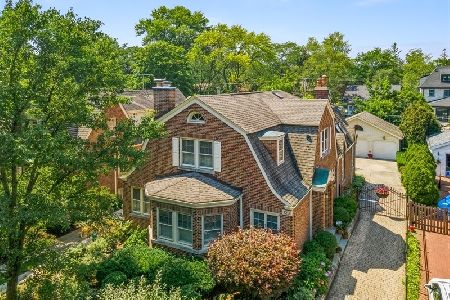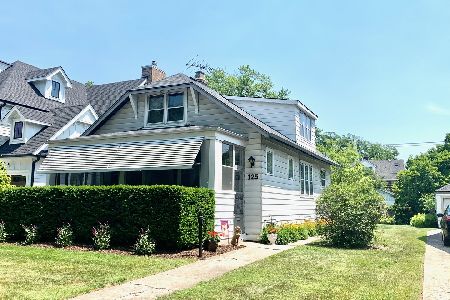132 Wisner, Park Ridge, Illinois 60068
$780,000
|
Sold
|
|
| Status: | Closed |
| Sqft: | 2,808 |
| Cost/Sqft: | $303 |
| Beds: | 4 |
| Baths: | 3 |
| Year Built: | 1925 |
| Property Taxes: | $15,466 |
| Days On Market: | 1930 |
| Lot Size: | 0,18 |
Description
WALK TO EVERYTHING From This 4 bedroom, 3 Full Bath Completely Renovated and Beautifully Updated Country Club Home. Hardwood Floors Throughout First Floor Plus Oversized Windows That Bring in Bright, Natural Light With Custom Shutters. Recent Improvements Include: 2018- New Kitchen with Quartz Countertops & White Cabinets; Hand Crafted Limestone Fireplaces in Living & Family Rooms. 2017- Baths Updated - Master With Steam Shower & Whirlpool Tub. Newer Last 8 Years - Roof, HVAC System, Hardwood Floors in Kitchen & FR, Cedar Siding, Front Portico, Side Trex Deck, Landscaping & Lights, Sprinkler System. Beautiful Back Yard With Patio for Entertaining. 10' Ceilings on First Floor, 2.5 Car Garage. Beautiful Lower Level Family Room With High Ceilings. Efficient and Cozy HOME OFFICE Off Master Bedroom. Bright, Light, and Open Floor Plan. Estimated 3200 Square Feet of Living with Basement Family Room. This is a Rare Find! Please Exclude: Window Treatments and Light Fixtures in Living, Dining, and Sun Rooms.
Property Specifics
| Single Family | |
| — | |
| Colonial | |
| 1925 | |
| Full | |
| — | |
| No | |
| 0.18 |
| Cook | |
| Country Club | |
| — / Not Applicable | |
| None | |
| Lake Michigan,Public | |
| Public Sewer | |
| 10917912 | |
| 09253230170000 |
Nearby Schools
| NAME: | DISTRICT: | DISTANCE: | |
|---|---|---|---|
|
Grade School
Eugene Field Elementary School |
64 | — | |
|
Middle School
Emerson Middle School |
64 | Not in DB | |
|
High School
Maine South High School |
207 | Not in DB | |
Property History
| DATE: | EVENT: | PRICE: | SOURCE: |
|---|---|---|---|
| 18 Dec, 2020 | Sold | $780,000 | MRED MLS |
| 15 Nov, 2020 | Under contract | $849,900 | MRED MLS |
| — | Last price change | $880,000 | MRED MLS |
| 27 Oct, 2020 | Listed for sale | $880,000 | MRED MLS |
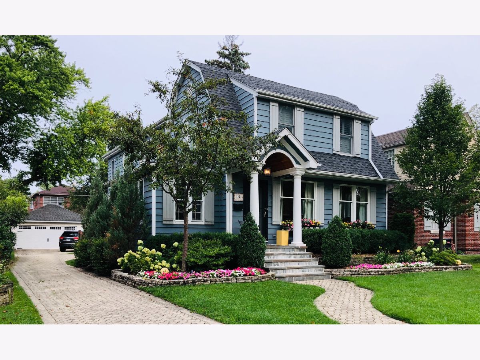
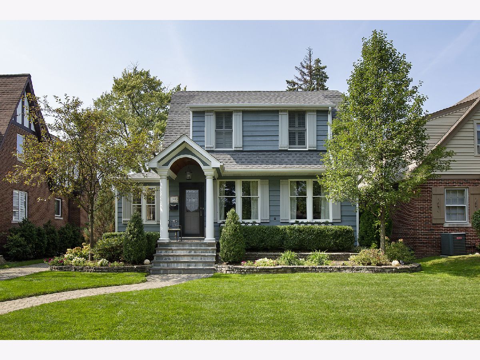

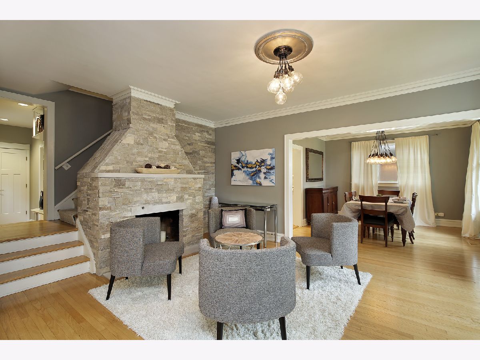
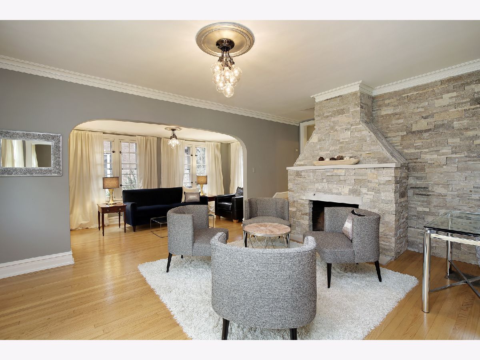
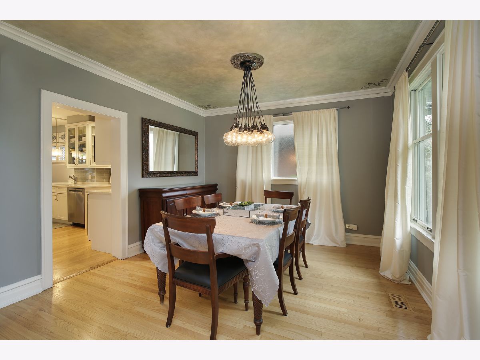
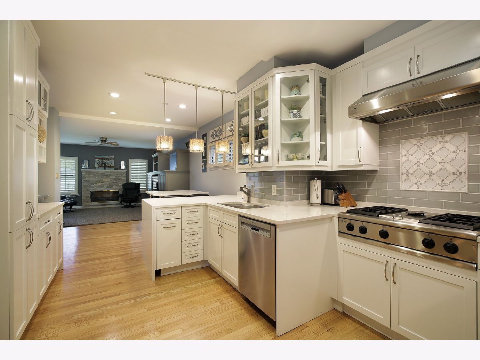
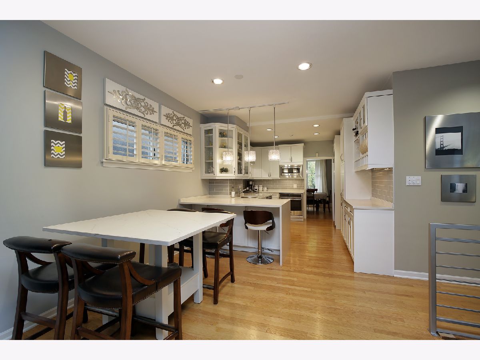
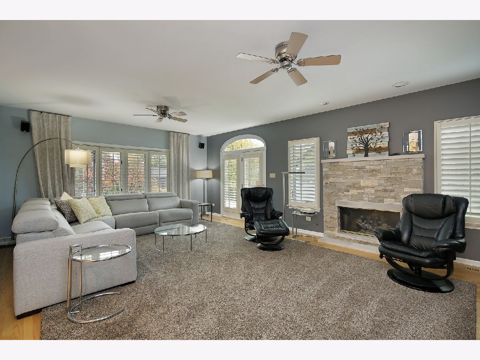
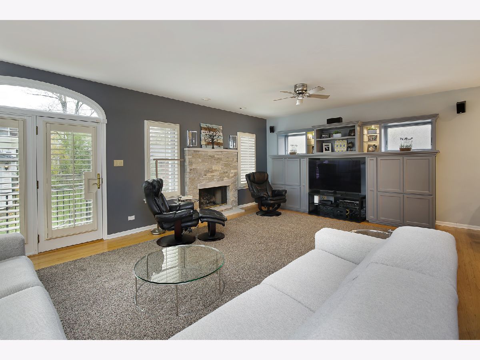
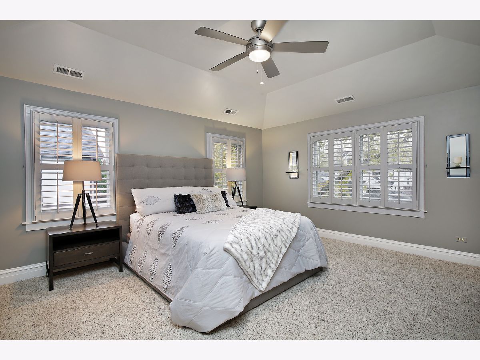
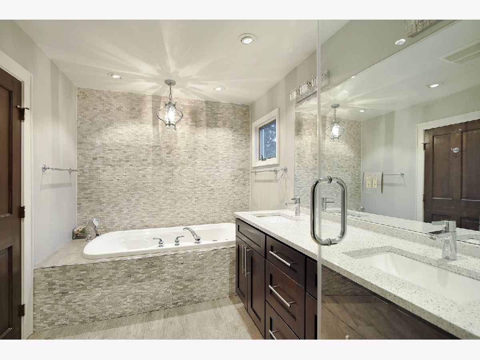

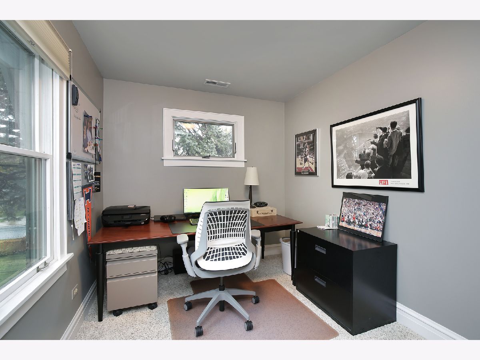
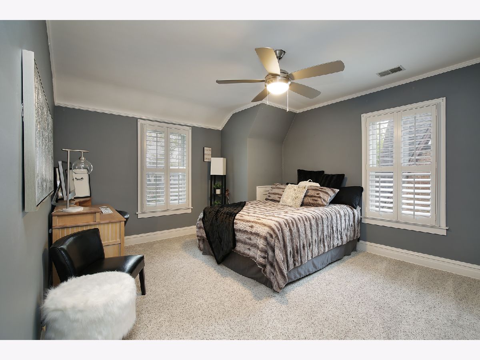
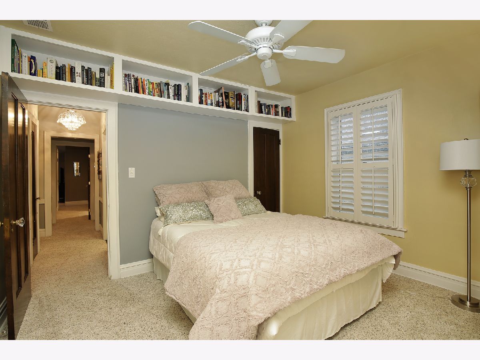
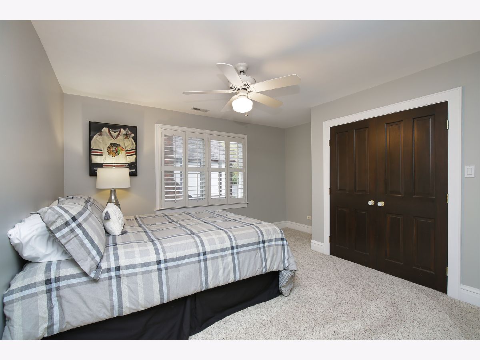
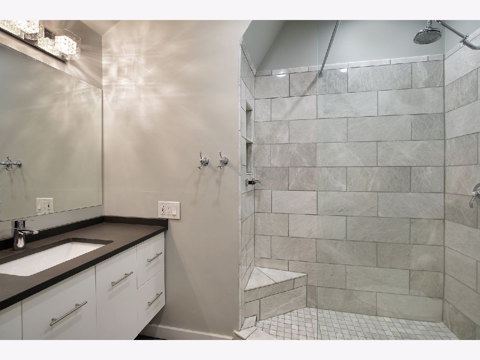
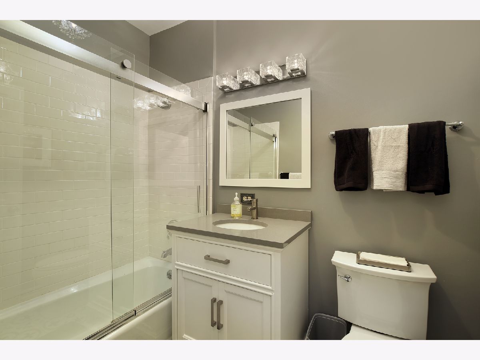
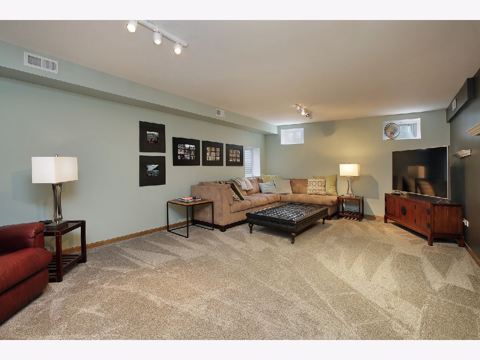
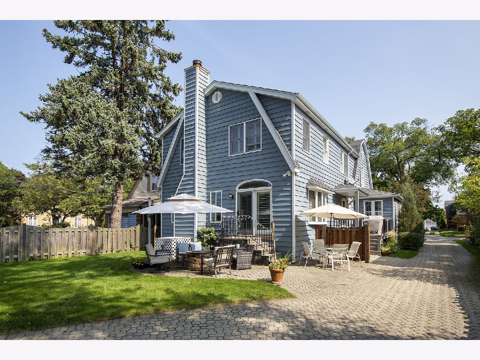
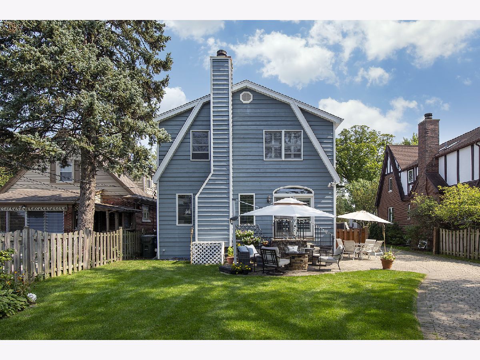
Room Specifics
Total Bedrooms: 4
Bedrooms Above Ground: 4
Bedrooms Below Ground: 0
Dimensions: —
Floor Type: Carpet
Dimensions: —
Floor Type: Carpet
Dimensions: —
Floor Type: Carpet
Full Bathrooms: 3
Bathroom Amenities: Whirlpool,Separate Shower,Steam Shower,Double Sink
Bathroom in Basement: 0
Rooms: Den,Eating Area,Family Room,Heated Sun Room
Basement Description: Partially Finished,Egress Window,Rec/Family Area,Storage Space
Other Specifics
| 2.5 | |
| Concrete Perimeter | |
| Brick | |
| Deck, Porch | |
| Fenced Yard,Landscaped,Level,Outdoor Lighting,Streetlights | |
| 50 X 160 | |
| Dormer,Full,Pull Down Stair,Unfinished | |
| Full | |
| Hardwood Floors, First Floor Full Bath, Built-in Features, Walk-In Closet(s), Bookcases, Ceiling - 10 Foot, Historic/Period Mlwk, Open Floorplan, Some Carpeting, Drapes/Blinds, Separate Dining Room, Some Storm Doors | |
| Range, Microwave, Dishwasher, High End Refrigerator, Washer, Dryer, Disposal, Range Hood, Front Controls on Range/Cooktop | |
| Not in DB | |
| — | |
| — | |
| — | |
| Wood Burning, Attached Fireplace Doors/Screen, Gas Starter, Masonry, More than one |
Tax History
| Year | Property Taxes |
|---|---|
| 2020 | $15,466 |
Contact Agent
Nearby Similar Homes
Nearby Sold Comparables
Contact Agent
Listing Provided By
Exclusive Real Estate, Ltd.

