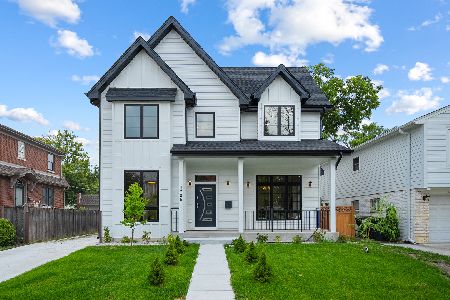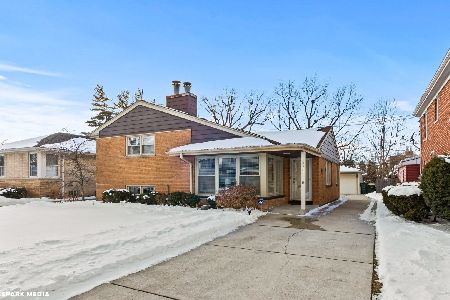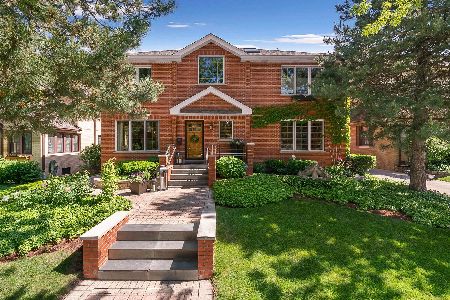1320 Ashland Avenue, Park Ridge, Illinois 60068
$565,000
|
Sold
|
|
| Status: | Closed |
| Sqft: | 2,316 |
| Cost/Sqft: | $246 |
| Beds: | 3 |
| Baths: | 3 |
| Year Built: | 1955 |
| Property Taxes: | $10,125 |
| Days On Market: | 1949 |
| Lot Size: | 0,16 |
Description
Classic red brick center entrance colonial on an oversized corner lot with an amazing covered front porch. A large living room with wood burning fireplace leads into the first floor office with custom built-ins. An open concept kitchen with newer cabinets, stainless steel appliances and granite counters overlooking the dining area. The massive 30x19 family room is great for entertaining with a gas fireplace and tons of natural light coming in through the windows. Master bedroom suite upstairs with walk-in closet, 2 additional closets, and a newly refinished master bath. Two more large bedrooms upstairs with a 2nd full hall bath. Beautiful hardwood floors throughout most of the home. A large open basement that is tiled and dry walled. Head out through the mudroom to the brick paver patio overlooking the fully fenced back yard. 2 car detached garage. A great location close to schools, South Park shopping & dining, Edison Park restaurants & the highways.
Property Specifics
| Single Family | |
| — | |
| Colonial | |
| 1955 | |
| Full | |
| — | |
| No | |
| 0.16 |
| Cook | |
| — | |
| — / Not Applicable | |
| None | |
| Lake Michigan | |
| Public Sewer | |
| 10860720 | |
| 12022170180000 |
Nearby Schools
| NAME: | DISTRICT: | DISTANCE: | |
|---|---|---|---|
|
Grade School
Theodore Roosevelt Elementary Sc |
64 | — | |
|
Middle School
Lincoln Middle School |
64 | Not in DB | |
|
High School
Maine South High School |
207 | Not in DB | |
Property History
| DATE: | EVENT: | PRICE: | SOURCE: |
|---|---|---|---|
| 20 Nov, 2020 | Sold | $565,000 | MRED MLS |
| 21 Sep, 2020 | Under contract | $569,000 | MRED MLS |
| 17 Sep, 2020 | Listed for sale | $569,000 | MRED MLS |
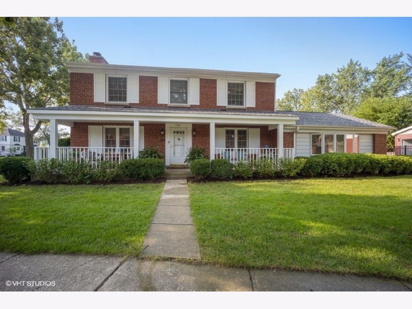
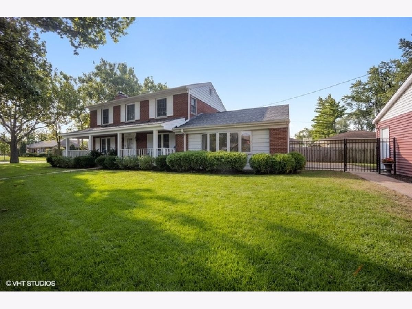
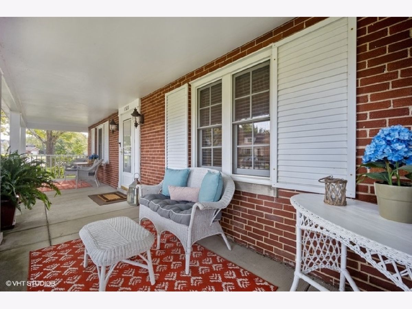
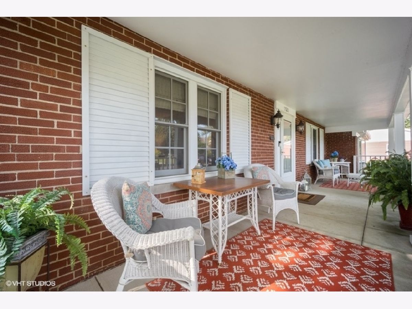
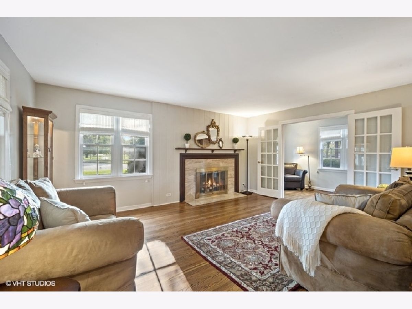
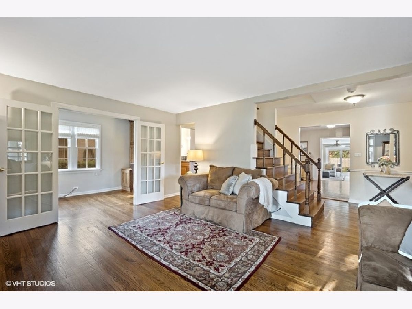
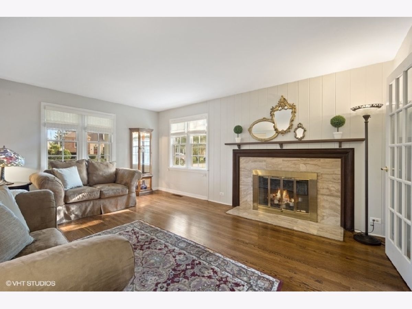
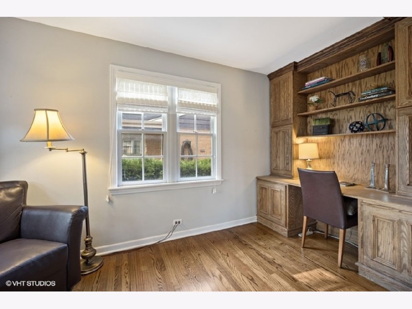
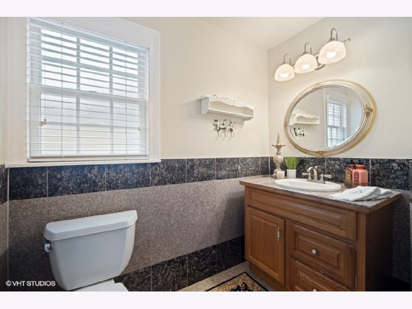
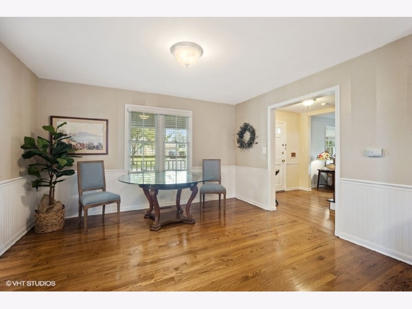
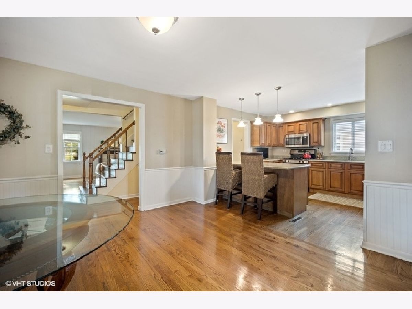
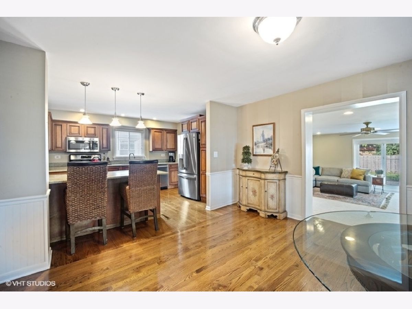
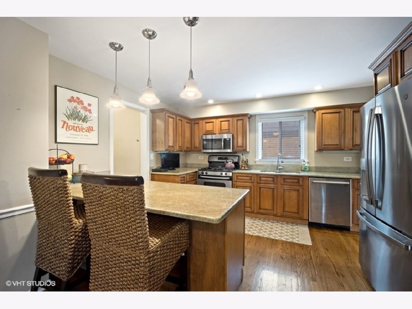
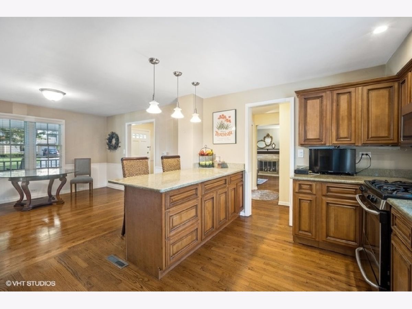
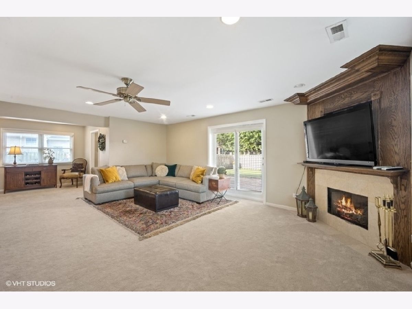
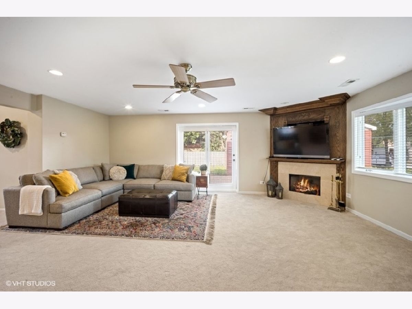
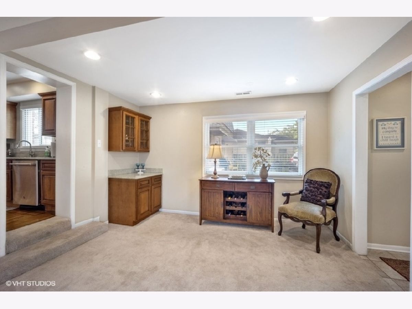
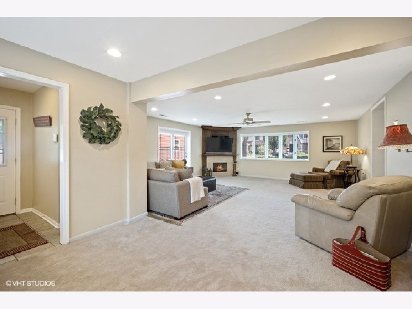
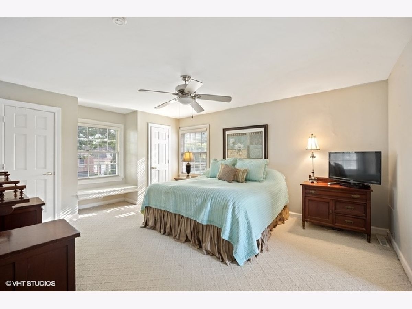
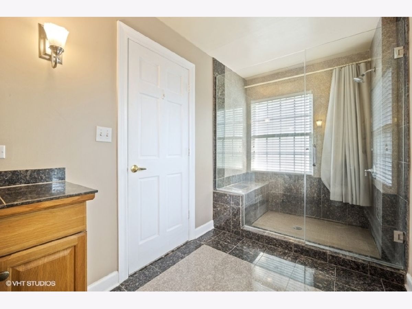
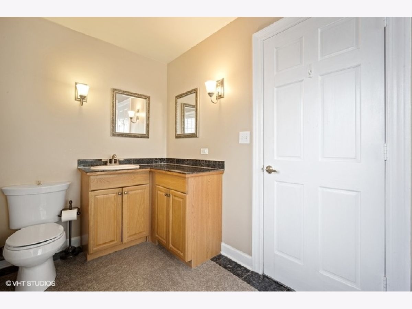
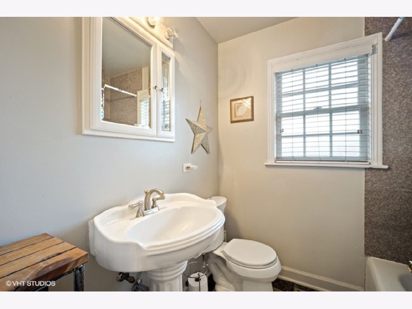
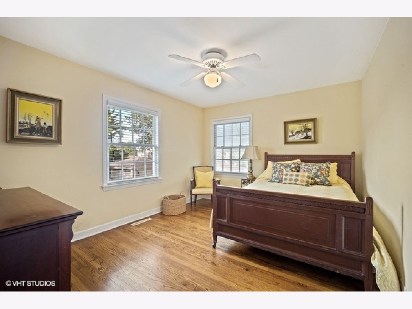
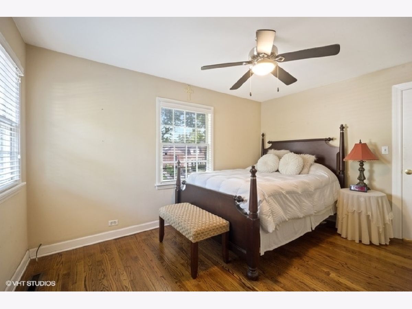
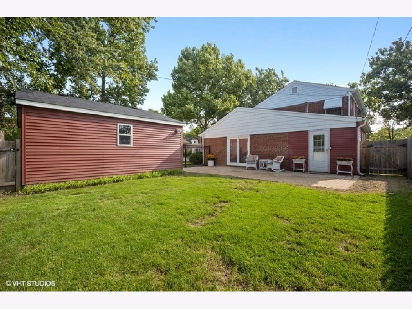
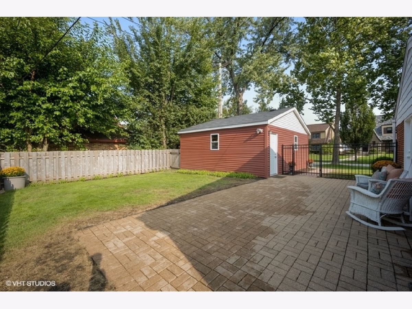
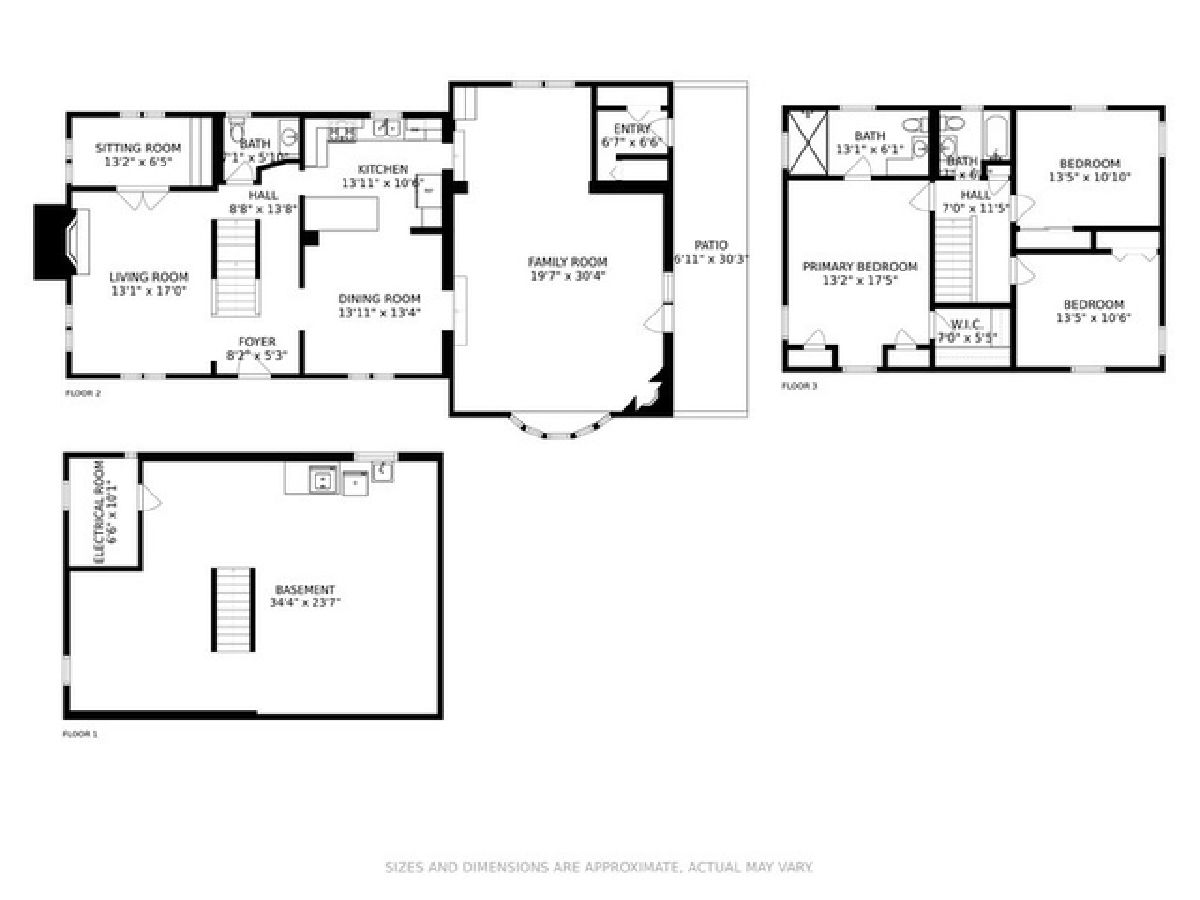
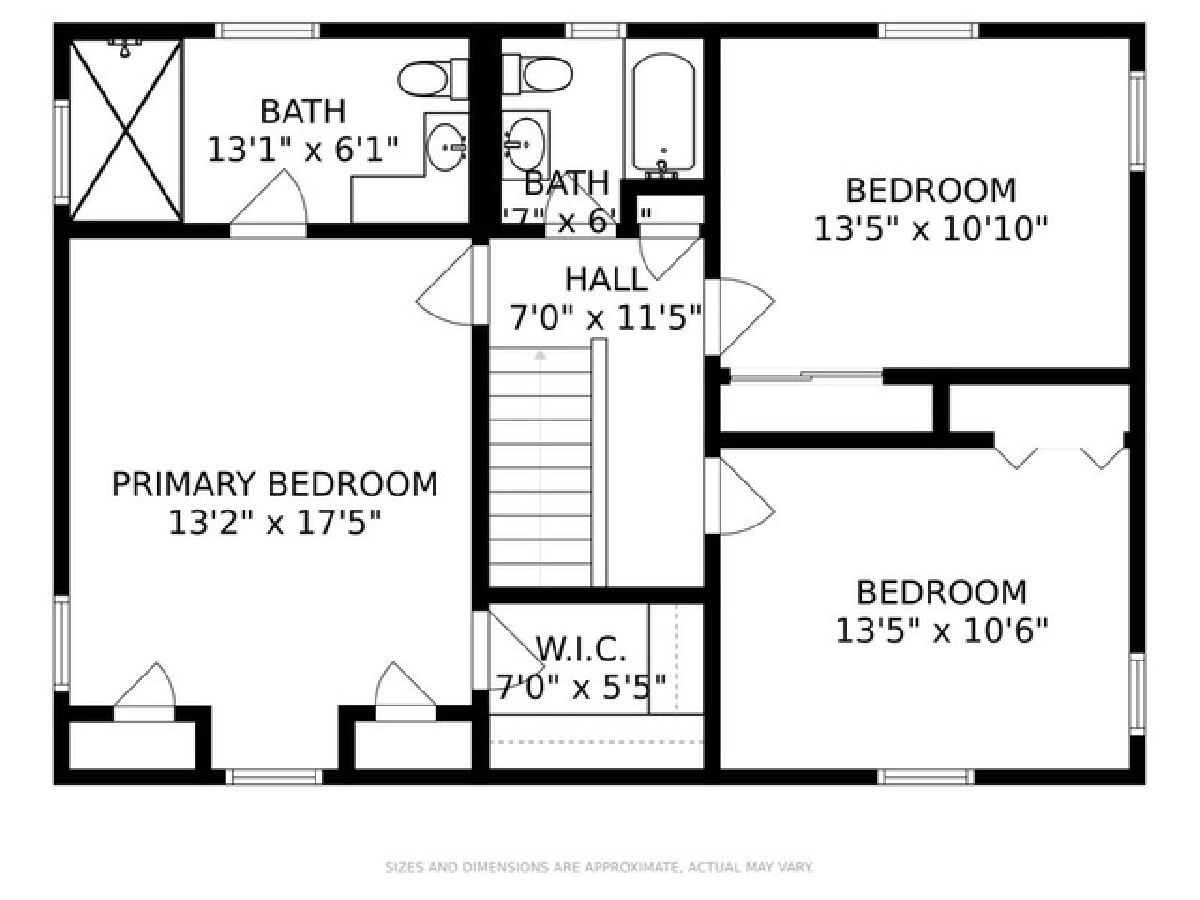
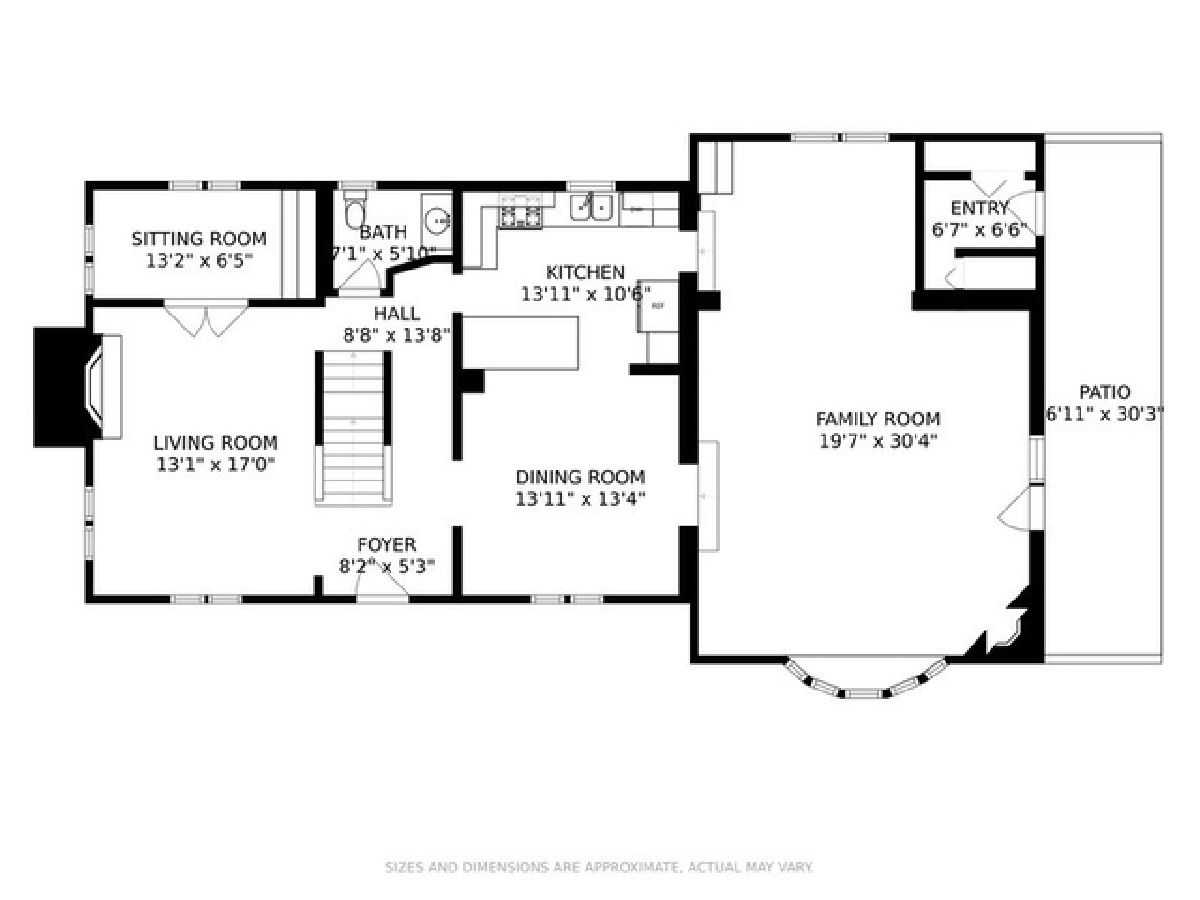
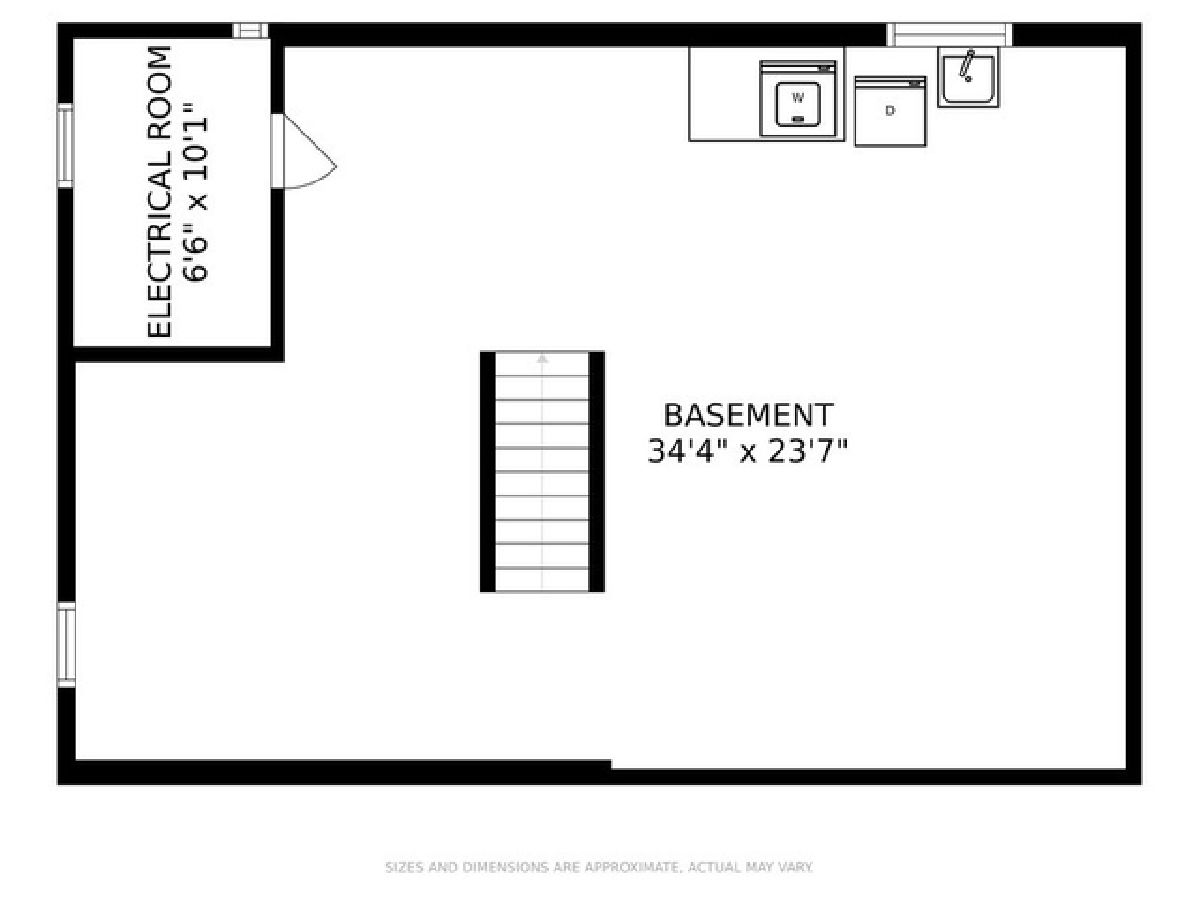
Room Specifics
Total Bedrooms: 3
Bedrooms Above Ground: 3
Bedrooms Below Ground: 0
Dimensions: —
Floor Type: Hardwood
Dimensions: —
Floor Type: Hardwood
Full Bathrooms: 3
Bathroom Amenities: —
Bathroom in Basement: 0
Rooms: Office,Recreation Room,Utility Room-Lower Level
Basement Description: Partially Finished
Other Specifics
| 2 | |
| Concrete Perimeter | |
| Concrete | |
| Porch, Brick Paver Patio | |
| Corner Lot | |
| 77X134X46X131 | |
| — | |
| Full | |
| Bar-Dry, Hardwood Floors, Granite Counters | |
| Range, Microwave, Dishwasher, Refrigerator, Washer, Dryer | |
| Not in DB | |
| Park, Curbs, Sidewalks, Street Lights, Street Paved | |
| — | |
| — | |
| — |
Tax History
| Year | Property Taxes |
|---|---|
| 2020 | $10,125 |
Contact Agent
Nearby Similar Homes
Nearby Sold Comparables
Contact Agent
Listing Provided By
@properties




