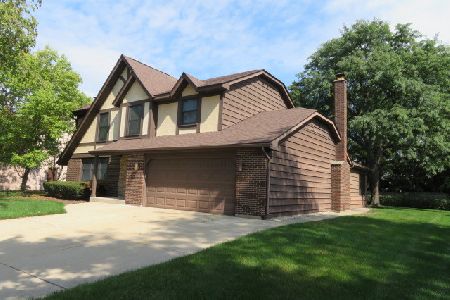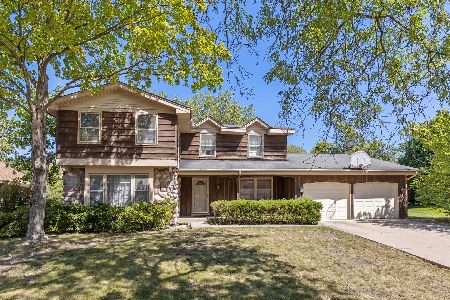1320 Eskin Drive, Northbrook, Illinois 60062
$1,120,000
|
Sold
|
|
| Status: | Closed |
| Sqft: | 6,675 |
| Cost/Sqft: | $172 |
| Beds: | 4 |
| Baths: | 8 |
| Year Built: | 1992 |
| Property Taxes: | $19,119 |
| Days On Market: | 1648 |
| Lot Size: | 0,26 |
Description
Enjoy this custom built contemporary home with all the sought after features for today's buyers! This home offers a first floor primary bedroom suite with 2 full baths, walk in closets, and an exercise room, a first floor office, and sprawling entertainers kitchen with views of a retreat like setting of the picturesque backyard and pool. Enter the 2 story marble foyer with dramatic views of the 2 story living room and floor to ceiling windows with gorgeous pool views. The primary suite has 2 ensuite bathrooms, an exercise room, walk in closets and convenient sliders to the backyard pool. An office, guest suite, large mudroom with laundry, separate dining room and an additional 3 baths make one level living easy and simple! The kitchen is perfect for entertaining with 2 refrigerators, 3 ovens, 2 dishwashers, with a seamless flow into the family room. Upstairs find 2 additional bedrooms, a full bath and loft that overlooks the pool and family room. Not to be missed is a sprawling 3200 sq ft basement with a rec room, game room, kitchenette, bedroom, full bath and endless storage space. Other features include a heated 3 car garage with EV charging and epoxy flooring, 3 zone HVAC, natural gas generator, lawn sprinklers, and an exterior full pool bathroom. Perfect and pristine in award winning School District 27/225. Truly an exceptional and rare find nestled on a private and quiet lot!
Property Specifics
| Single Family | |
| — | |
| — | |
| 1992 | |
| — | |
| — | |
| No | |
| 0.26 |
| Cook | |
| — | |
| — / Not Applicable | |
| — | |
| — | |
| — | |
| 11089391 | |
| 04074010690000 |
Nearby Schools
| NAME: | DISTRICT: | DISTANCE: | |
|---|---|---|---|
|
Grade School
Hickory Point Elementary School |
27 | — | |
|
Middle School
Wood Oaks Junior High School |
27 | Not in DB | |
|
High School
Glenbrook North High School |
225 | Not in DB | |
|
Alternate Junior High School
Shabonee School |
— | Not in DB | |
Property History
| DATE: | EVENT: | PRICE: | SOURCE: |
|---|---|---|---|
| 9 Sep, 2021 | Sold | $1,120,000 | MRED MLS |
| 16 Jun, 2021 | Under contract | $1,150,000 | MRED MLS |
| 9 Jun, 2021 | Listed for sale | $1,150,000 | MRED MLS |
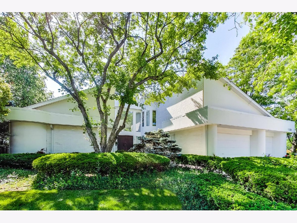
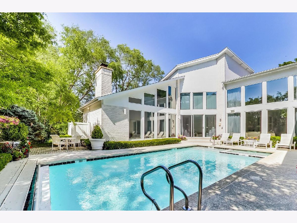
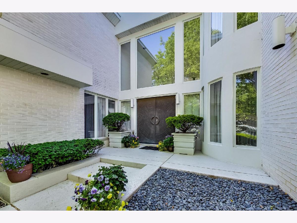
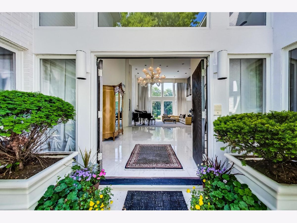
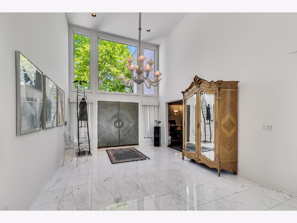
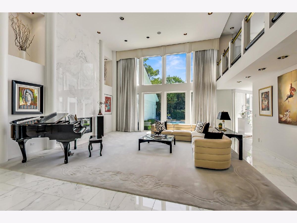
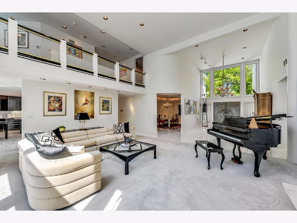
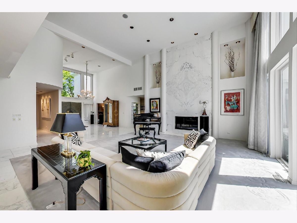
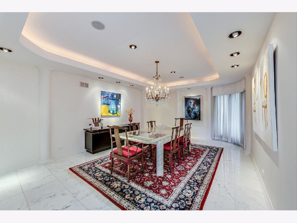
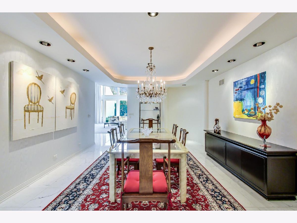
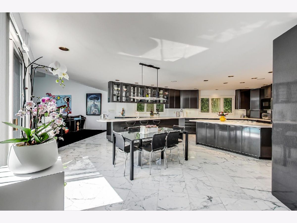
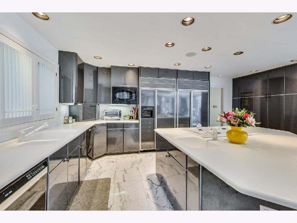
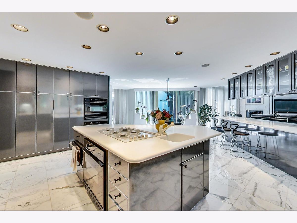
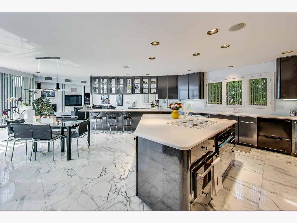
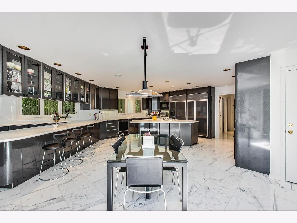
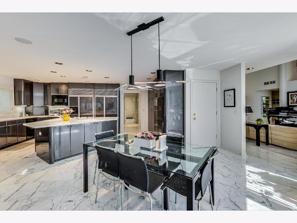
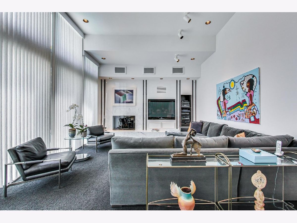
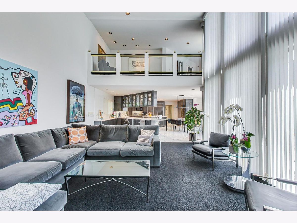
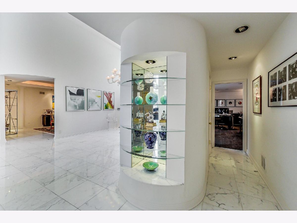
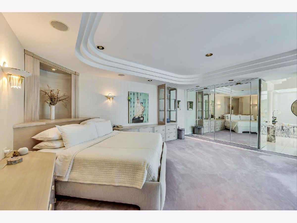
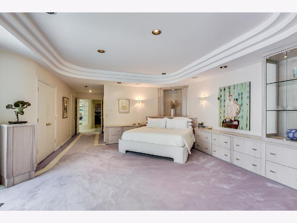
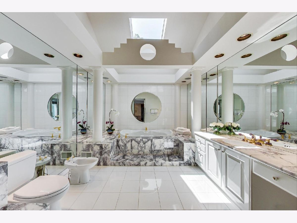
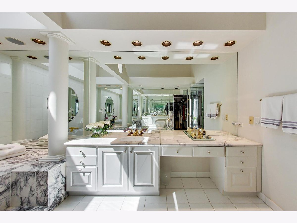
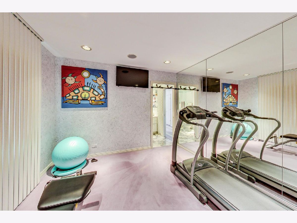
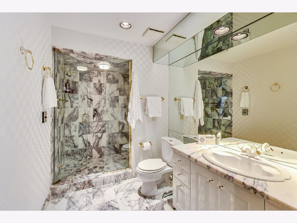
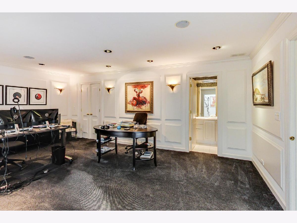
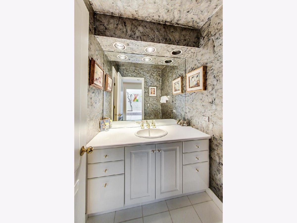
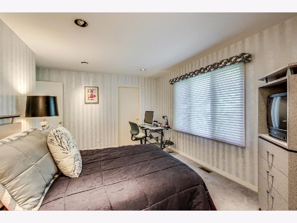
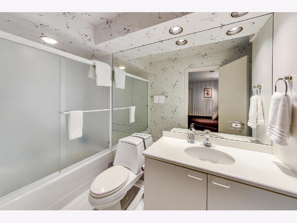
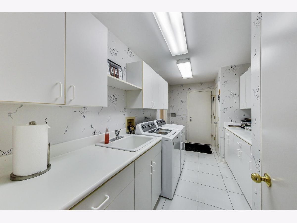
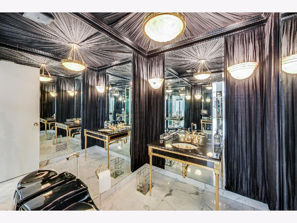
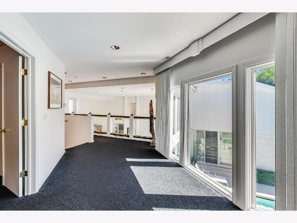
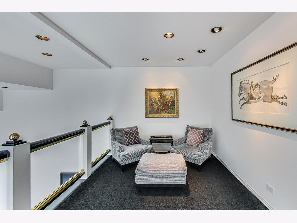
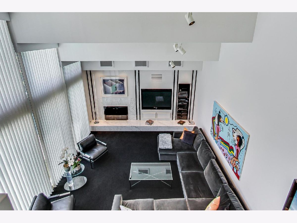
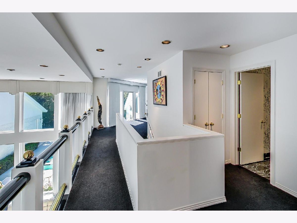
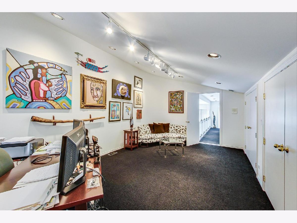
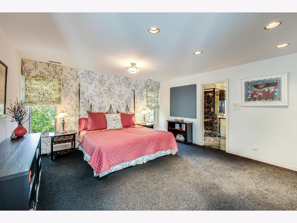
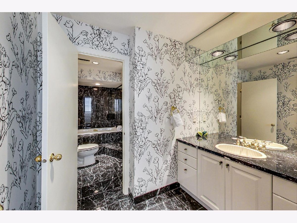
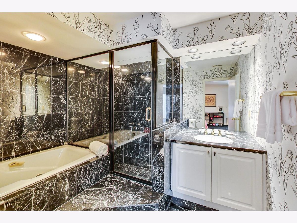
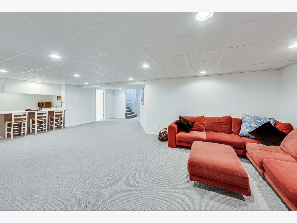
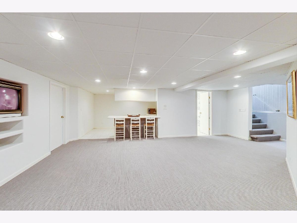
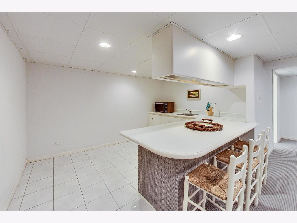
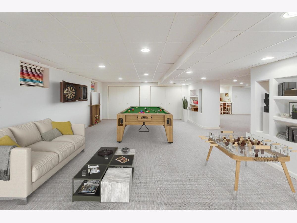
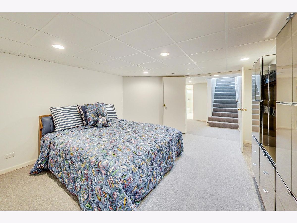
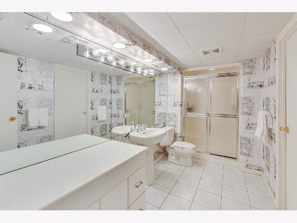
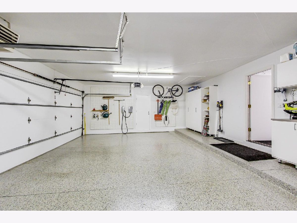
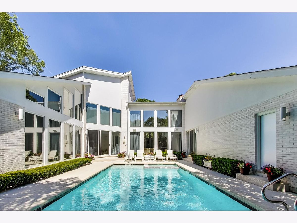
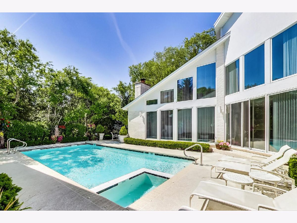
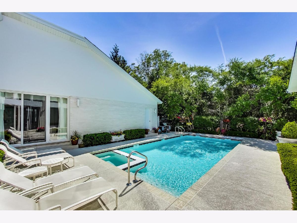
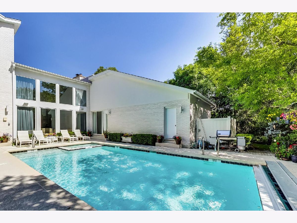
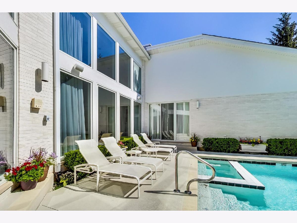
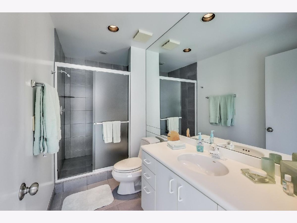
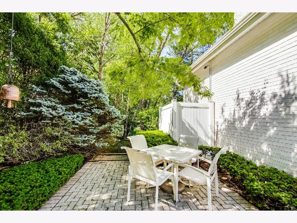
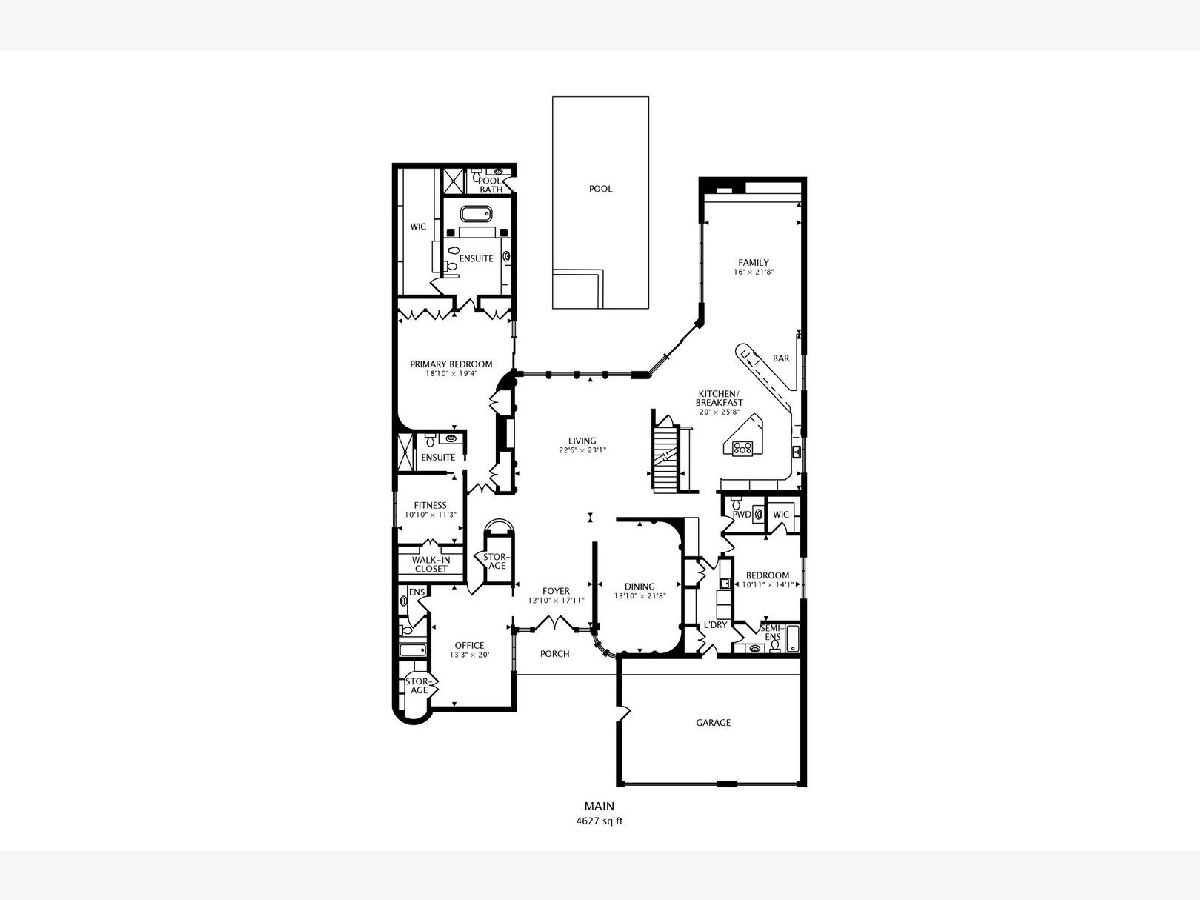
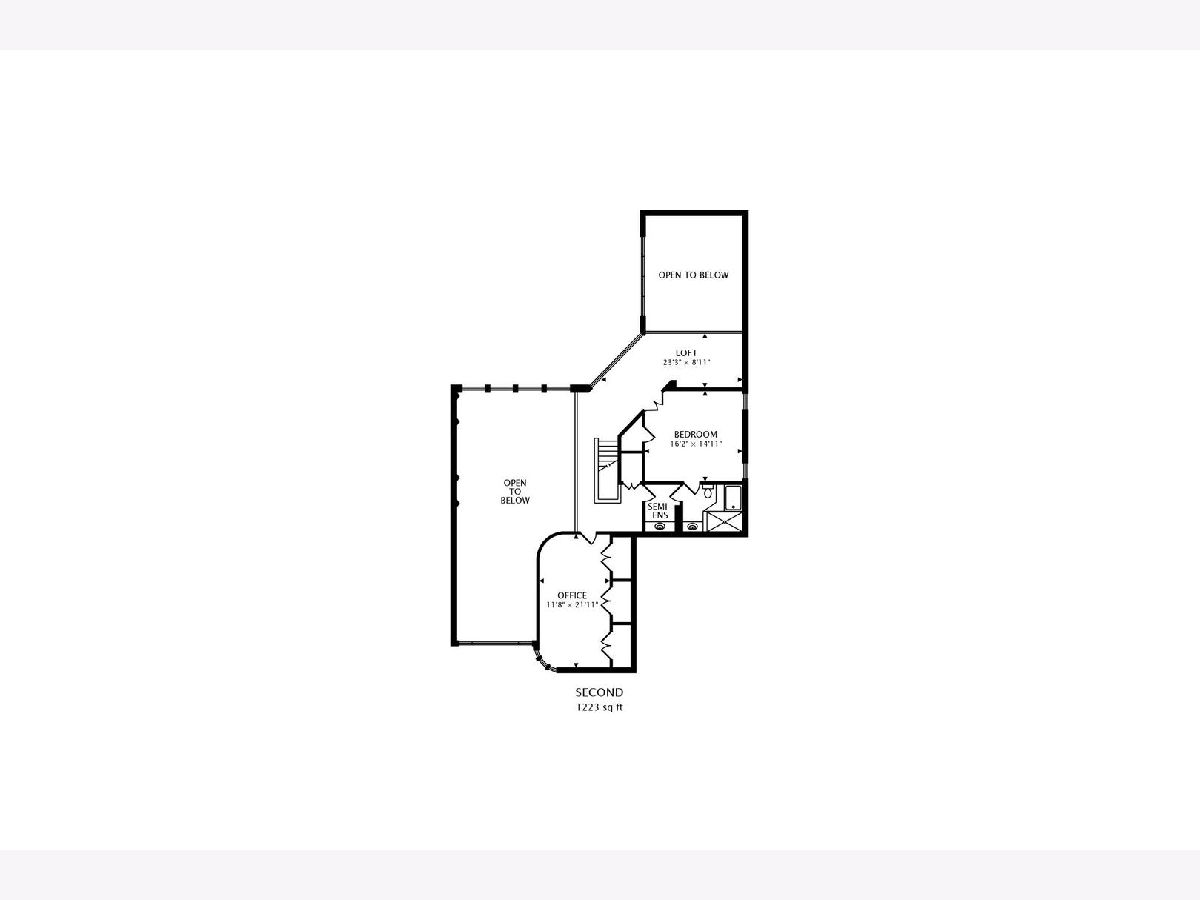
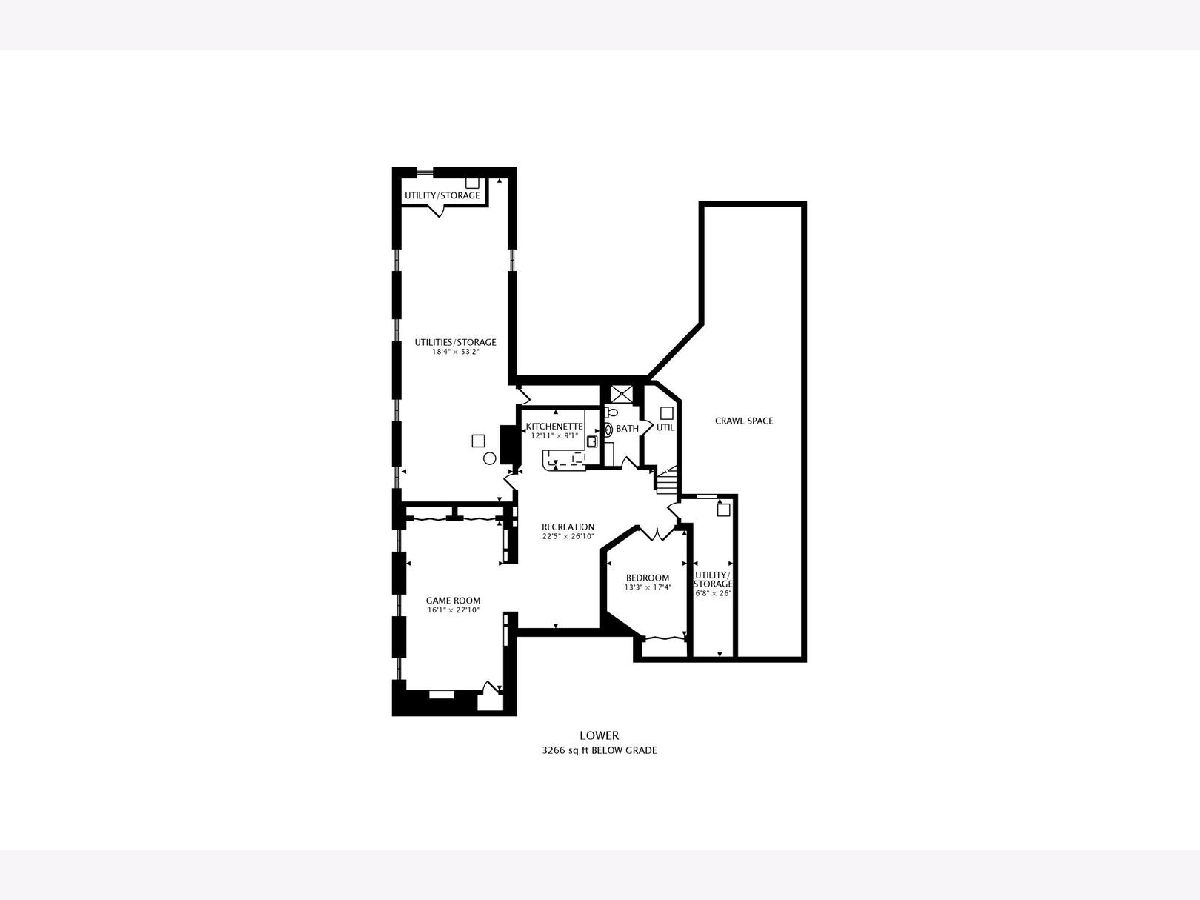
Room Specifics
Total Bedrooms: 5
Bedrooms Above Ground: 4
Bedrooms Below Ground: 1
Dimensions: —
Floor Type: —
Dimensions: —
Floor Type: —
Dimensions: —
Floor Type: —
Dimensions: —
Floor Type: —
Full Bathrooms: 8
Bathroom Amenities: Whirlpool,Double Sink,Bidet
Bathroom in Basement: 1
Rooms: —
Basement Description: Finished
Other Specifics
| 3 | |
| — | |
| Brick,Concrete | |
| — | |
| — | |
| 88 X 140 | |
| — | |
| — | |
| — | |
| — | |
| Not in DB | |
| — | |
| — | |
| — | |
| — |
Tax History
| Year | Property Taxes |
|---|---|
| 2021 | $19,119 |
Contact Agent
Nearby Similar Homes
Nearby Sold Comparables
Contact Agent
Listing Provided By
@properties Christie's International Real Estate






