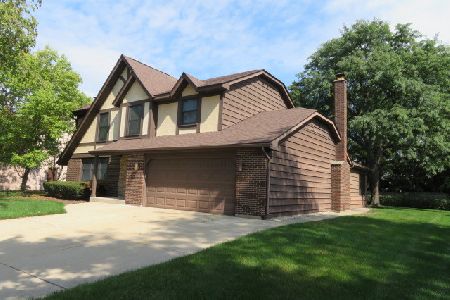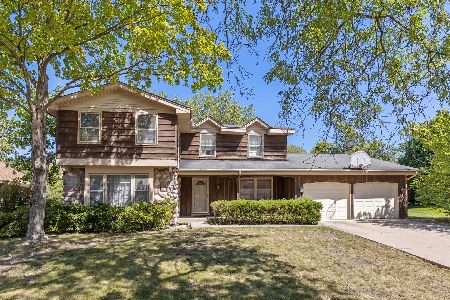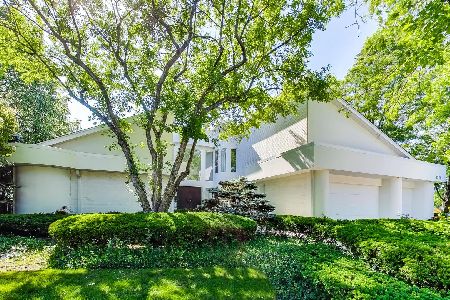1341 Wessling Drive, Northbrook, Illinois 60062
$620,000
|
Sold
|
|
| Status: | Closed |
| Sqft: | 2,440 |
| Cost/Sqft: | $266 |
| Beds: | 4 |
| Baths: | 3 |
| Year Built: | 1972 |
| Property Taxes: | $10,181 |
| Days On Market: | 770 |
| Lot Size: | 0,26 |
Description
WORTHY WONDERFUL WESSLING~**Thanksgiving Sale** Be HOME before the holidays. NEW PRICE & $2,000 closing cost credit to buyer with contract by December 1. First time on market! Just imagine, only 1 of 3 of this model were built in Huntington which has been lovingly cared for and upgraded over the years by this original owner. 4 bedroom, 2.5 baths plus a large finished basement. Ideal location with a pretty yard. The attic was bumped out to make a divine main bath with Jacuzzi. The owner's suite has its own level with an attached bathroom. Hardwood under the carpets on the main level. Rooms have fantastic built-ins with lighting, shelves and storage. The traditional layout was flipped so now the large dining room has a gas fireplace and patio door out to the deck. The former dining room is a cozy sitting room. We love the 3 year new kitchen with expensive granite countertops, upgraded kitchen cabinets, beautiful tile floors. This special home has many upgraded features you don't see often including tankless hot water heater, whole house generator, reverse osmosis water filtration, sound system, cedar closet, ceiling fans, heat lights, lawn sprinklers and more. Windows ~10 years. ROOF 2 years with leaf guards. New electric panel and plumbing work (2023). Cement board siding. Immaculate home, pride of ownership is evident here! Good bones. You don't even need to buy much furniture while you enjoy the custom cabinetry built-ins. Your family will love pretending they are in the wild west in the themed basement. Extra storage in the attic and 2nd floor landing. Clean garage has been finished with epoxy floor. Enjoy the unique features of this cozy home. Dist. 27 near Wood Oaks Jr High and Park. Award winning GBN. Welcome home to 1341 Wessling Drive!
Property Specifics
| Single Family | |
| — | |
| — | |
| 1972 | |
| — | |
| CONTEMPORARY | |
| No | |
| 0.26 |
| Cook | |
| Huntington | |
| — / Not Applicable | |
| — | |
| — | |
| — | |
| 11891764 | |
| 04074010340000 |
Nearby Schools
| NAME: | DISTRICT: | DISTANCE: | |
|---|---|---|---|
|
Grade School
Hickory Point Elementary School |
27 | — | |
|
Middle School
Wood Oaks Junior High School |
27 | Not in DB | |
|
High School
Glenbrook North High School |
225 | Not in DB | |
|
Alternate Elementary School
Shabonee School |
— | Not in DB | |
Property History
| DATE: | EVENT: | PRICE: | SOURCE: |
|---|---|---|---|
| 27 Nov, 2023 | Sold | $620,000 | MRED MLS |
| 15 Nov, 2023 | Under contract | $650,000 | MRED MLS |
| — | Last price change | $700,000 | MRED MLS |
| 2 Nov, 2023 | Listed for sale | $700,000 | MRED MLS |
| 21 Sep, 2024 | Listed for sale | $0 | MRED MLS |
| 28 Apr, 2025 | Under contract | $0 | MRED MLS |
| 13 Mar, 2025 | Listed for sale | $0 | MRED MLS |
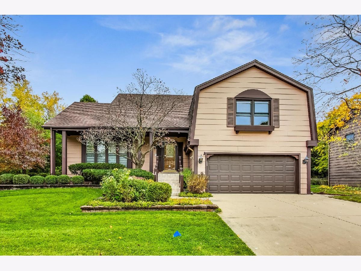
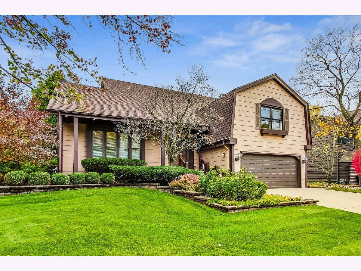
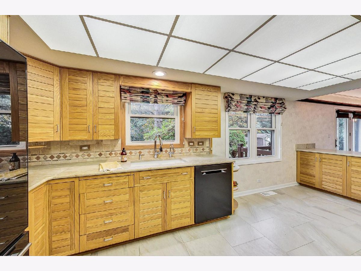
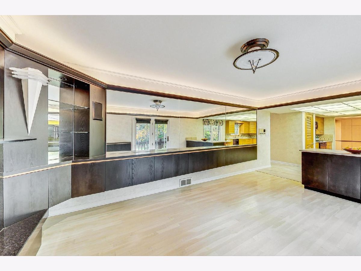
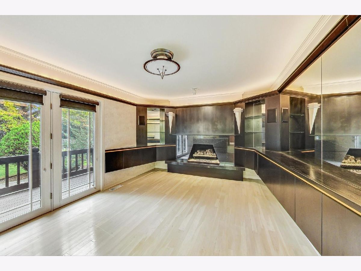
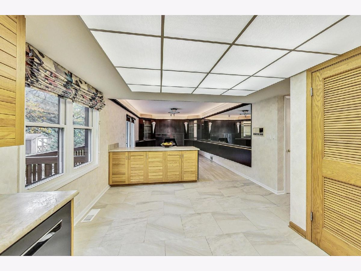
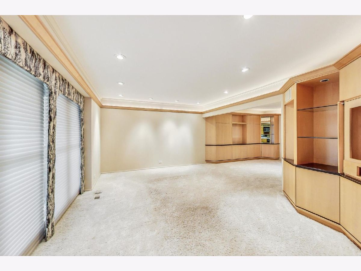
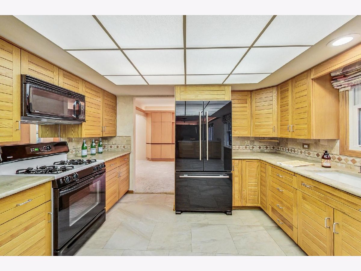
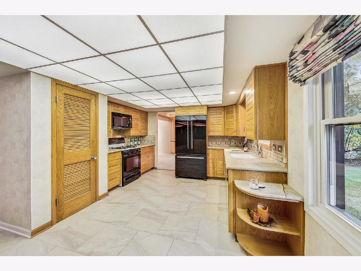
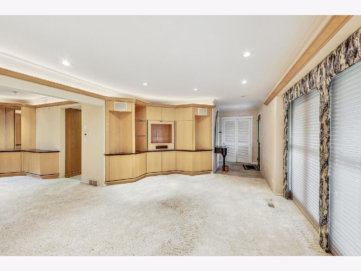
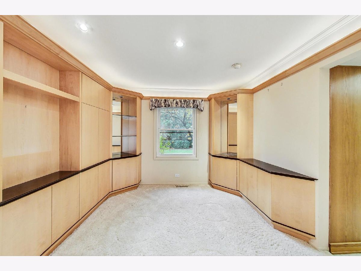
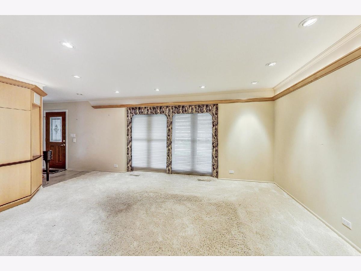
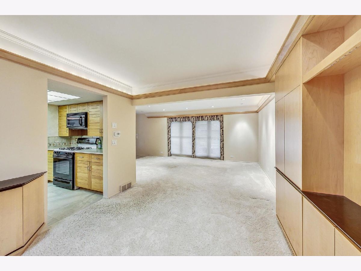
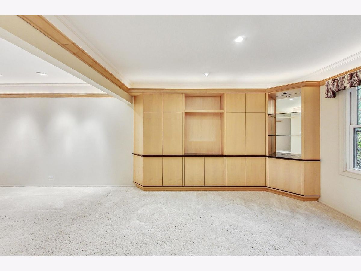
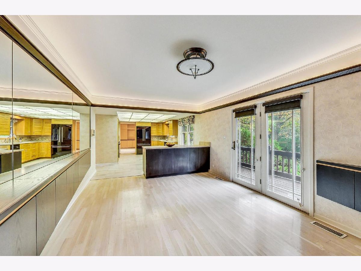
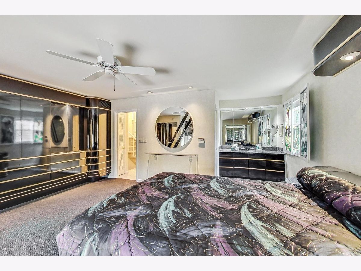
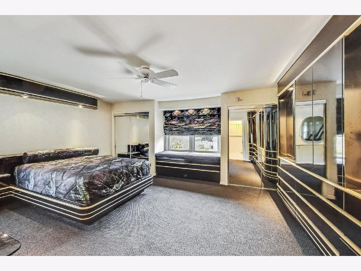
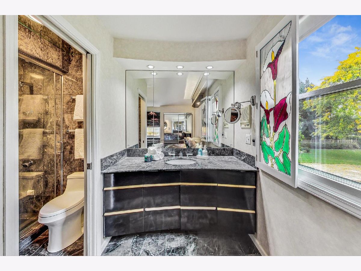
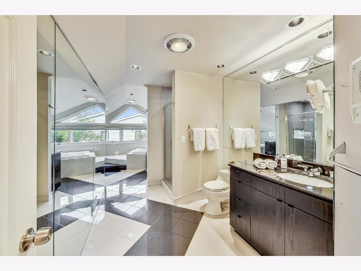
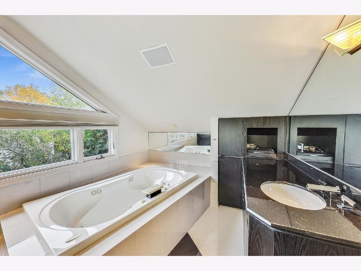
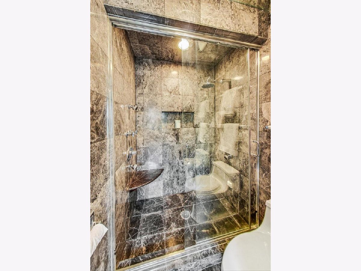
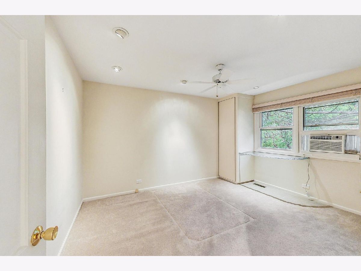
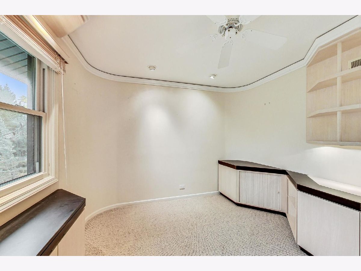
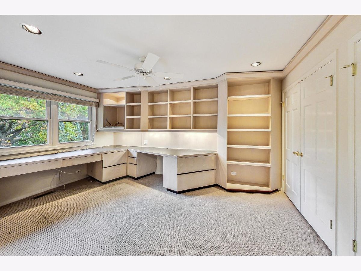
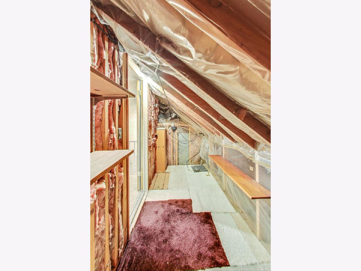
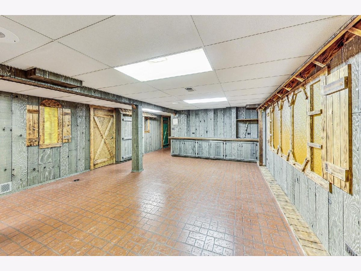
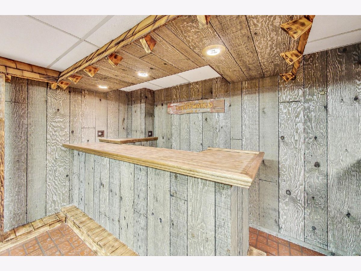
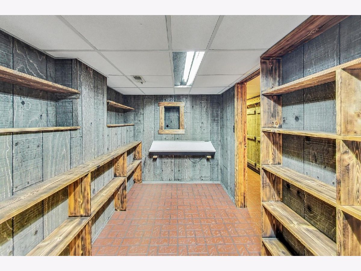
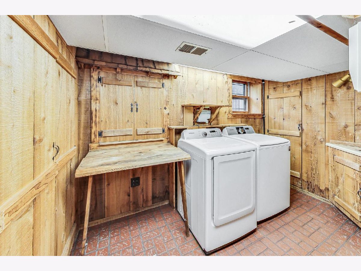
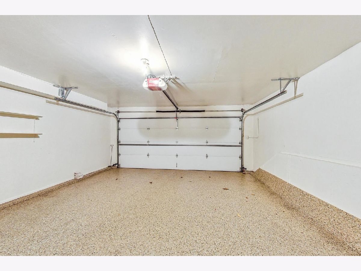
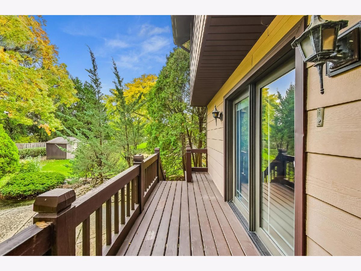
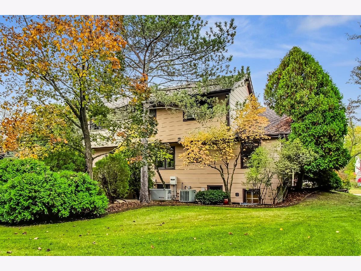
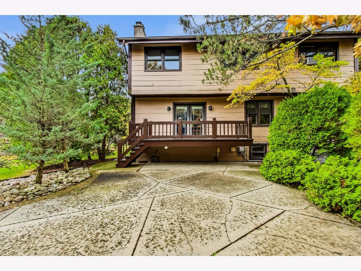
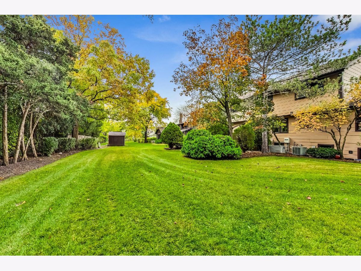
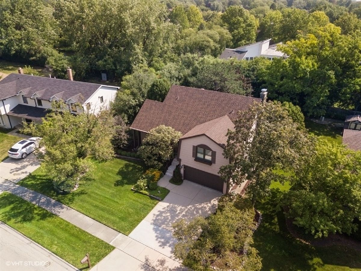
Room Specifics
Total Bedrooms: 4
Bedrooms Above Ground: 4
Bedrooms Below Ground: 0
Dimensions: —
Floor Type: —
Dimensions: —
Floor Type: —
Dimensions: —
Floor Type: —
Full Bathrooms: 3
Bathroom Amenities: Whirlpool,Separate Shower,Double Shower
Bathroom in Basement: 0
Rooms: —
Basement Description: Finished
Other Specifics
| 2.5 | |
| — | |
| Concrete | |
| — | |
| — | |
| 90X122 | |
| — | |
| — | |
| — | |
| — | |
| Not in DB | |
| — | |
| — | |
| — | |
| — |
Tax History
| Year | Property Taxes |
|---|---|
| 2023 | $10,181 |
Contact Agent
Nearby Similar Homes
Nearby Sold Comparables
Contact Agent
Listing Provided By
Real Broker LLC




