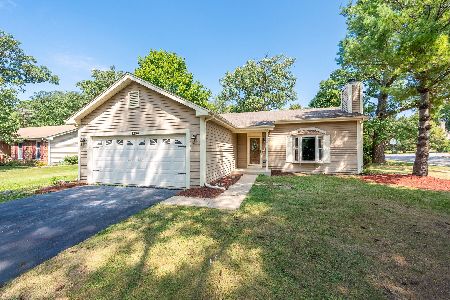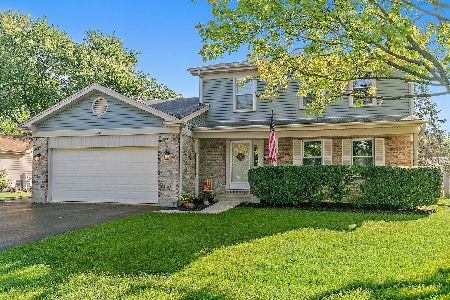1320 Powder Horn Drive, Algonquin, Illinois 60102
$185,500
|
Sold
|
|
| Status: | Closed |
| Sqft: | 2,500 |
| Cost/Sqft: | $74 |
| Beds: | 4 |
| Baths: | 4 |
| Year Built: | 1987 |
| Property Taxes: | $5,736 |
| Days On Market: | 6084 |
| Lot Size: | 0,25 |
Description
UNBELIEVABLE! 4 BDRM 3.5 BATH 2 CAR GARAGE - STONE & CEDAR CYPRESS MODEL WITH FINISHED BASEMENT/ WET BAR. NEWER PERGO WOOD FLOORS IN LIVING/ DINING RMS, CERAMIC TILE IN KITCHEN. GAS/ WOOD FIREPLACE IN FAMILY RM. 4 BRS UPSTAIRS! INCREDIBLE MASTER BR SUITE WITH VAULTED CEILINGS! HUGE FENCED BACKYARD WITH CONCRETE PATIO AND LARGE SHED! SHORT SALE - BETTER HURRY WITH YOUR HIGHEST AND BEST OFFERS.
Property Specifics
| Single Family | |
| — | |
| Traditional | |
| 1987 | |
| Full | |
| CYPRESS | |
| No | |
| 0.25 |
| Mc Henry | |
| Cinnamon Creek | |
| 0 / Not Applicable | |
| None | |
| Public | |
| Public Sewer | |
| 07232066 | |
| 1935102002 |
Nearby Schools
| NAME: | DISTRICT: | DISTANCE: | |
|---|---|---|---|
|
Grade School
Algonquin Lakes Elementary Schoo |
300 | — | |
|
Middle School
Algonquin Middle School |
300 | Not in DB | |
|
High School
Dundee-crown High School |
300 | Not in DB | |
Property History
| DATE: | EVENT: | PRICE: | SOURCE: |
|---|---|---|---|
| 30 Sep, 2009 | Sold | $185,500 | MRED MLS |
| 26 Jun, 2009 | Under contract | $185,000 | MRED MLS |
| — | Last price change | $200,000 | MRED MLS |
| 2 Jun, 2009 | Listed for sale | $200,000 | MRED MLS |
| 24 Jun, 2011 | Sold | $222,360 | MRED MLS |
| 23 May, 2011 | Under contract | $224,900 | MRED MLS |
| 9 May, 2011 | Listed for sale | $224,900 | MRED MLS |
Room Specifics
Total Bedrooms: 4
Bedrooms Above Ground: 4
Bedrooms Below Ground: 0
Dimensions: —
Floor Type: Carpet
Dimensions: —
Floor Type: Carpet
Dimensions: —
Floor Type: Carpet
Full Bathrooms: 4
Bathroom Amenities: —
Bathroom in Basement: 1
Rooms: Recreation Room
Basement Description: Finished
Other Specifics
| 2 | |
| Concrete Perimeter | |
| Asphalt | |
| Patio | |
| Fenced Yard | |
| 88X131X89X135 | |
| — | |
| Full | |
| Vaulted/Cathedral Ceilings, Bar-Wet | |
| Range, Microwave, Dishwasher, Refrigerator, Washer, Dryer, Disposal | |
| Not in DB | |
| Sidewalks, Street Paved | |
| — | |
| — | |
| Wood Burning Stove, Gas Starter |
Tax History
| Year | Property Taxes |
|---|---|
| 2009 | $5,736 |
| 2011 | $6,004 |
Contact Agent
Nearby Similar Homes
Nearby Sold Comparables
Contact Agent
Listing Provided By
RE/MAX City












