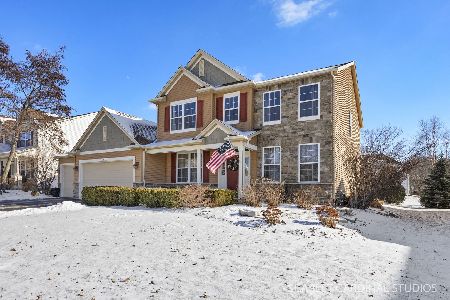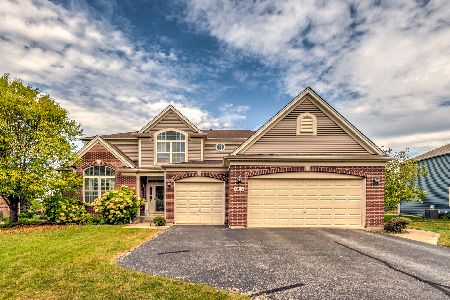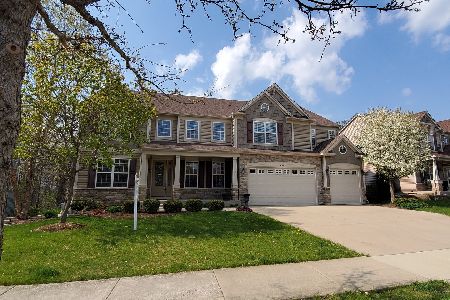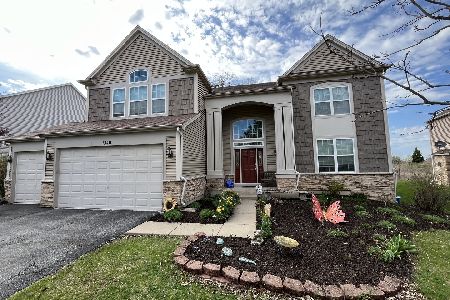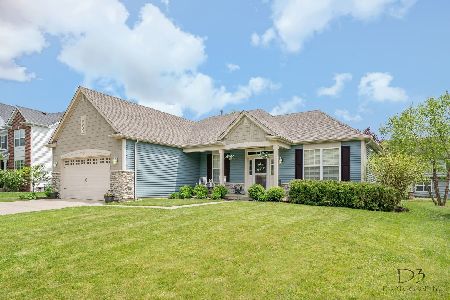1320 Slater Street, Sugar Grove, Illinois 60554
$340,000
|
Sold
|
|
| Status: | Closed |
| Sqft: | 3,434 |
| Cost/Sqft: | $105 |
| Beds: | 4 |
| Baths: | 3 |
| Year Built: | 2006 |
| Property Taxes: | $10,562 |
| Days On Market: | 3434 |
| Lot Size: | 0,00 |
Description
Your search has ended... This home is perfect! Regal home with stone accents situated on a premium lot backing to Forest Preserve on a quiet street. Incredible open floor plan, dream kitchen (43 feet of counter space, stainless steel appliances, 31 cu.ft LG refrigerator, double oven, double dishwasher and walk-in pantry), gleaming hardwood floors on first floor and second floor, Corian counter and extensive trim work are just a few highlights. Enjoy the relaxing and inviting yard with deck and patio. A dry full unfurnished walkout lower level with 9ft. ceilings and large windows is open to your possibilities. Prestigious Walnut Woods. Highlights: -Less than 5 minutes from the I-88/Route 56 corridor for easy commuting no matter the time - Only 15 minutes from Geneva Commons - Community playground and gazebos - Paved trails, wide sidewalks and parkway trees - Acres of open space with a community pond - 1/4 mile from Bliss Creek Golf Course - Highly acclaimed Kaneland Schools
Property Specifics
| Single Family | |
| — | |
| — | |
| 2006 | |
| Walkout | |
| — | |
| No | |
| — |
| Kane | |
| Walnut Woods | |
| 300 / Annual | |
| Other | |
| Public | |
| Public Sewer | |
| 09336482 | |
| 1402452001 |
Nearby Schools
| NAME: | DISTRICT: | DISTANCE: | |
|---|---|---|---|
|
Grade School
John Shields Elementary School |
302 | — | |
|
High School
Kaneland Senior High School |
302 | Not in DB | |
Property History
| DATE: | EVENT: | PRICE: | SOURCE: |
|---|---|---|---|
| 16 Jul, 2007 | Sold | $400,000 | MRED MLS |
| 7 Jun, 2007 | Under contract | $431,713 | MRED MLS |
| 6 Jun, 2007 | Listed for sale | $431,713 | MRED MLS |
| 31 Oct, 2016 | Sold | $340,000 | MRED MLS |
| 26 Sep, 2016 | Under contract | $359,900 | MRED MLS |
| 8 Sep, 2016 | Listed for sale | $359,900 | MRED MLS |
Room Specifics
Total Bedrooms: 4
Bedrooms Above Ground: 4
Bedrooms Below Ground: 0
Dimensions: —
Floor Type: Hardwood
Dimensions: —
Floor Type: Hardwood
Dimensions: —
Floor Type: Hardwood
Full Bathrooms: 3
Bathroom Amenities: Whirlpool,Separate Shower
Bathroom in Basement: 0
Rooms: Office
Basement Description: Unfinished
Other Specifics
| 3 | |
| Concrete Perimeter,Reinforced Caisson | |
| Asphalt | |
| — | |
| Nature Preserve Adjacent | |
| 86X120 | |
| — | |
| Full | |
| Vaulted/Cathedral Ceilings | |
| — | |
| Not in DB | |
| — | |
| — | |
| — | |
| Wood Burning |
Tax History
| Year | Property Taxes |
|---|---|
| 2016 | $10,562 |
Contact Agent
Nearby Similar Homes
Nearby Sold Comparables
Contact Agent
Listing Provided By
Trademark Realty Group Inc.

