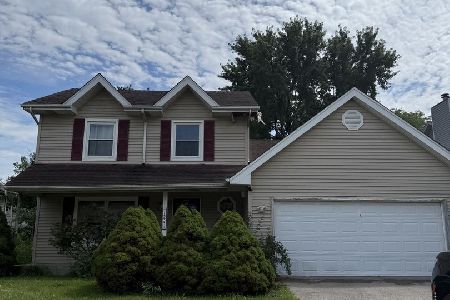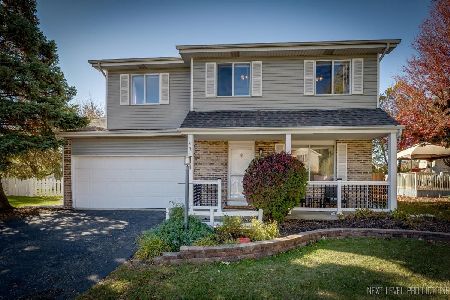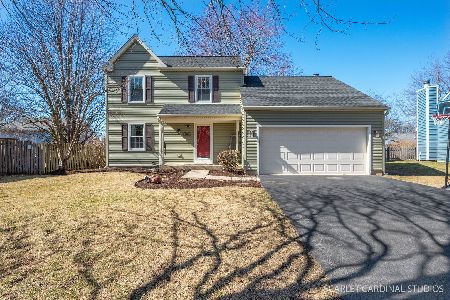1320 Valayna Drive, Aurora, Illinois 60504
$290,000
|
Sold
|
|
| Status: | Closed |
| Sqft: | 2,564 |
| Cost/Sqft: | $114 |
| Beds: | 4 |
| Baths: | 4 |
| Year Built: | 1989 |
| Property Taxes: | $7,462 |
| Days On Market: | 3579 |
| Lot Size: | 0,19 |
Description
What a wonderful place to call home! * Over 3200 sq ft of finished living space * Expansive kitchen with bright, sunny eating area opens into family room * Fully finished basement w/ full bath, rec room, playroom, office & workroom * HUGE master bedroom with en suite & walk-in closet * Note generous sizes of all bedrooms! * 6-panel colonist doors * Tons of enclosed storage throughout!! * NEWER roof, windows and siding * Fenced backyard boasts over-size custom deck (sealed, stained 8/2015) * Acclaimed Naperville District 204 schools - 1 block to Gombert Elementary School * Conveniently located to RT 59 amenities * 10 min to RT 59 METRA station * 10 min to I-88 * 1 block to neighborhood park * Original owners *
Property Specifics
| Single Family | |
| — | |
| Traditional | |
| 1989 | |
| Full | |
| SUFFIELD | |
| No | |
| 0.19 |
| Du Page | |
| Hunters Ridge | |
| 0 / Not Applicable | |
| None | |
| Lake Michigan | |
| Public Sewer | |
| 09153254 | |
| 0731412006 |
Nearby Schools
| NAME: | DISTRICT: | DISTANCE: | |
|---|---|---|---|
|
Grade School
Gombert Elementary School |
204 | — | |
|
Middle School
Still Middle School |
204 | Not in DB | |
|
High School
Waubonsie Valley High School |
204 | Not in DB | |
Property History
| DATE: | EVENT: | PRICE: | SOURCE: |
|---|---|---|---|
| 2 Jun, 2016 | Sold | $290,000 | MRED MLS |
| 26 Mar, 2016 | Under contract | $292,900 | MRED MLS |
| 2 Mar, 2016 | Listed for sale | $292,900 | MRED MLS |
Room Specifics
Total Bedrooms: 4
Bedrooms Above Ground: 4
Bedrooms Below Ground: 0
Dimensions: —
Floor Type: Carpet
Dimensions: —
Floor Type: Carpet
Dimensions: —
Floor Type: Carpet
Full Bathrooms: 4
Bathroom Amenities: —
Bathroom in Basement: 1
Rooms: Office,Play Room,Recreation Room,Utility Room-1st Floor
Basement Description: Finished
Other Specifics
| 2 | |
| Concrete Perimeter | |
| Asphalt | |
| Deck | |
| Fenced Yard | |
| 68X127X70X114 | |
| Unfinished | |
| Full | |
| — | |
| Range, Dishwasher, Refrigerator, Washer, Dryer, Disposal | |
| Not in DB | |
| Sidewalks, Street Lights, Street Paved | |
| — | |
| — | |
| Wood Burning, Gas Starter |
Tax History
| Year | Property Taxes |
|---|---|
| 2016 | $7,462 |
Contact Agent
Nearby Similar Homes
Nearby Sold Comparables
Contact Agent
Listing Provided By
RE/MAX of Naperville










