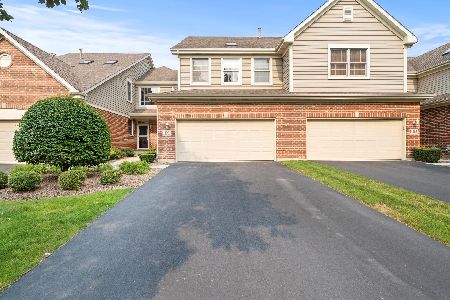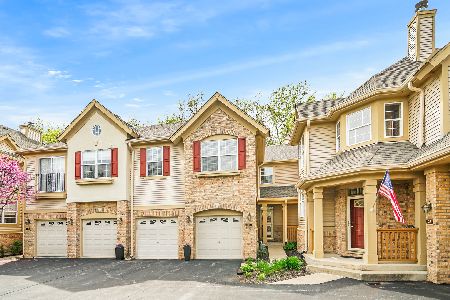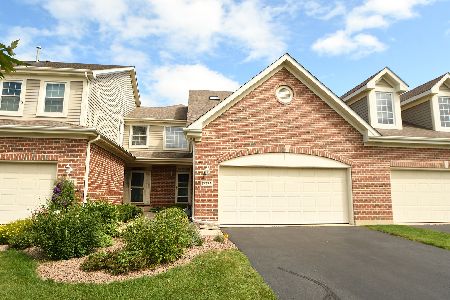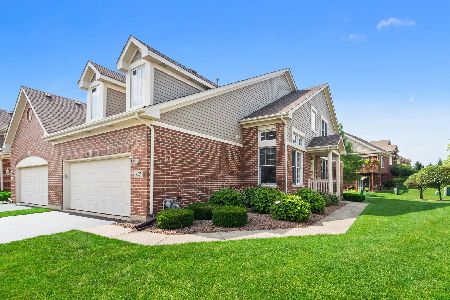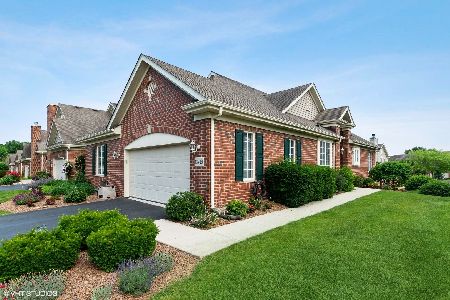13205 Greenleaf Trail, Palos Heights, Illinois 60463
$360,000
|
Sold
|
|
| Status: | Closed |
| Sqft: | 5,332 |
| Cost/Sqft: | $75 |
| Beds: | 3 |
| Baths: | 4 |
| Year Built: | 2004 |
| Property Taxes: | $7,600 |
| Days On Market: | 2458 |
| Lot Size: | 0,00 |
Description
Beautiful end unit townhouse with walk out basement. Large master bedroom on main level with luxury bathroom, whirlpool and walk in closets. Beautiful hardwood floors on main level are like brand new. Large kitchen has breakfast-nook over looking deck and large private area. Great family room is open to kitchen. Living room has fireplace and large windows that brighten the room. 2nd bedroom on main level is used as office. The laundry is on the main level. Upper level has open loft area, bedroom and bath. The full walk out basement has full kitchen with large walk in pantry, and would make a great area for related living. Fireplace in the family room is very cozy. There is a steam shower and sauna to relax after the long day. The storage area has cedar closet and abundance of shelves for storage. The 2 car attached garage is convenient to the kitchen. All appliances stay. This unit has a large open side area and is located close to shopping and restaurants. Over $60,000 in upgrades.
Property Specifics
| Condos/Townhomes | |
| 1 | |
| — | |
| 2004 | |
| Full,Walkout | |
| — | |
| No | |
| — |
| Cook | |
| — | |
| 201 / Monthly | |
| Insurance,Exterior Maintenance,Lawn Care,Scavenger,Snow Removal | |
| Lake Michigan | |
| Public Sewer | |
| 10365490 | |
| 24323000621031 |
Nearby Schools
| NAME: | DISTRICT: | DISTANCE: | |
|---|---|---|---|
|
Grade School
Chippewa Elementary School |
128 | — | |
|
Middle School
Navajo Heights Elementary School |
128 | Not in DB | |
|
High School
A B Shepard High School (campus |
218 | Not in DB | |
Property History
| DATE: | EVENT: | PRICE: | SOURCE: |
|---|---|---|---|
| 10 Dec, 2019 | Sold | $360,000 | MRED MLS |
| 8 Nov, 2019 | Under contract | $399,900 | MRED MLS |
| — | Last price change | $424,900 | MRED MLS |
| 1 May, 2019 | Listed for sale | $424,900 | MRED MLS |
Room Specifics
Total Bedrooms: 3
Bedrooms Above Ground: 3
Bedrooms Below Ground: 0
Dimensions: —
Floor Type: Hardwood
Dimensions: —
Floor Type: Carpet
Full Bathrooms: 4
Bathroom Amenities: Separate Shower,Steam Shower,Full Body Spray Shower
Bathroom in Basement: 1
Rooms: Loft,Kitchen,Family Room,Storage,Den
Basement Description: Finished,Exterior Access
Other Specifics
| 2 | |
| Concrete Perimeter | |
| Asphalt | |
| Deck, Patio, End Unit | |
| — | |
| 51X100 | |
| — | |
| Full | |
| Sauna/Steam Room, Hardwood Floors, Wood Laminate Floors, First Floor Bedroom, First Floor Laundry, First Floor Full Bath | |
| Range, Microwave, Dishwasher, Refrigerator, Washer, Dryer | |
| Not in DB | |
| — | |
| — | |
| — | |
| Gas Log |
Tax History
| Year | Property Taxes |
|---|---|
| 2019 | $7,600 |
Contact Agent
Nearby Similar Homes
Nearby Sold Comparables
Contact Agent
Listing Provided By
RE/MAX Synergy

