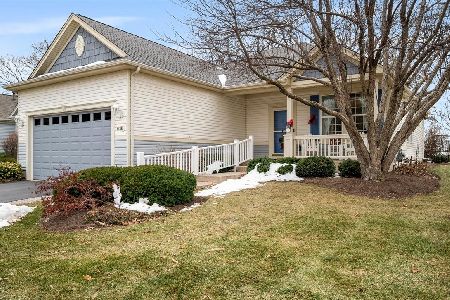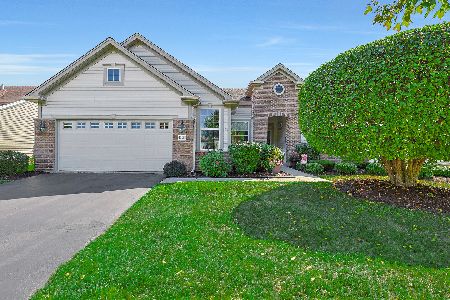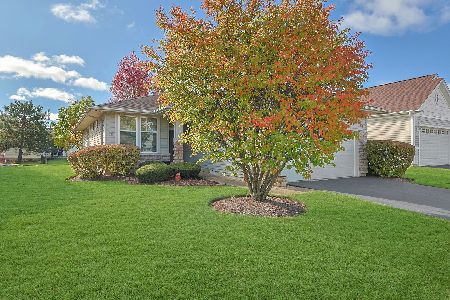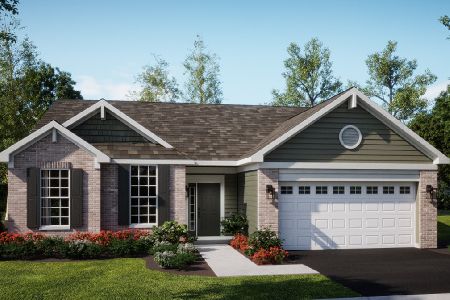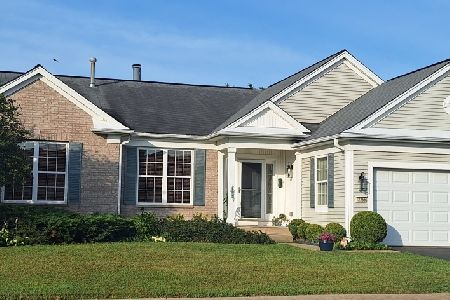13209 Essex Lane, Huntley, Illinois 60142
$215,000
|
Sold
|
|
| Status: | Closed |
| Sqft: | 1,378 |
| Cost/Sqft: | $152 |
| Beds: | 2 |
| Baths: | 2 |
| Year Built: | 2002 |
| Property Taxes: | $4,073 |
| Days On Market: | 3474 |
| Lot Size: | 0,23 |
Description
LOOK NO FURTHER! EXCEPTIONAL home, PREMIUM corner lot on a CUL-DE-SAC is your PRIVATE RETREAT! Rarely available Nicolet model is CLASSICALLY STYLED & SPACIOUSLY DESIGNED for a relaxing lifestyle. Lots of elbowroom for multiple cooks in the SPACIOUS EAT-IN-KITCHEN w/TRANSOM WINDOWS making it LIGHT & BRIGHT. HIGH CEILINGS & CROWN MLDG throughout, add to this home's appeal. Entertaining is a breeze w/open design. Bring your dining rm table & hutch, plus barstools, as the kitchen & Great Room KEEP EVERYONE CONNECTED. Ample space for your BIGGEST SECTIONAL/TV in the Great Rm. Relax in your MASTER BEDROOM Suite overlooking the lush, private yard. 2 CLOSETS, 1 is a WALK-IN, offer MAXIMUM WARDROBE STORAGE. Extend your living space with EXPANDED BRICK PATIO to fit ALL your furniture. Extensively landscaped w/SPRINKLER SYSTEM for easy maintenance. EXTENDED GARAGE for STORAGE/WORKBENCH. Enjoy all the Del Webb amenities: pools, gyms, tennis, golf, trails, restaurants & more! See it FAST!
Property Specifics
| Single Family | |
| — | |
| Ranch | |
| 2002 | |
| None | |
| NICOLET | |
| No | |
| 0.23 |
| Mc Henry | |
| Del Webb Sun City | |
| 101 / Monthly | |
| Insurance,Clubhouse,Exercise Facilities,Pool,Scavenger | |
| Public | |
| Public Sewer | |
| 09285116 | |
| 1831427027 |
Property History
| DATE: | EVENT: | PRICE: | SOURCE: |
|---|---|---|---|
| 10 Jul, 2009 | Sold | $175,000 | MRED MLS |
| 26 May, 2009 | Under contract | $179,900 | MRED MLS |
| — | Last price change | $189,900 | MRED MLS |
| 8 Mar, 2009 | Listed for sale | $189,900 | MRED MLS |
| 29 Aug, 2016 | Sold | $215,000 | MRED MLS |
| 14 Jul, 2016 | Under contract | $208,900 | MRED MLS |
| 13 Jul, 2016 | Listed for sale | $208,900 | MRED MLS |
Room Specifics
Total Bedrooms: 2
Bedrooms Above Ground: 2
Bedrooms Below Ground: 0
Dimensions: —
Floor Type: Carpet
Full Bathrooms: 2
Bathroom Amenities: Separate Shower
Bathroom in Basement: 0
Rooms: Great Room,Eating Area
Basement Description: None
Other Specifics
| 2 | |
| Concrete Perimeter | |
| Asphalt | |
| Patio, Porch, Brick Paver Patio, Storms/Screens | |
| Corner Lot,Cul-De-Sac,Landscaped | |
| 70 X 118 | |
| Unfinished | |
| Full | |
| Hardwood Floors, First Floor Bedroom, First Floor Laundry, First Floor Full Bath | |
| Range, Dishwasher, High End Refrigerator, Washer, Dryer, Disposal | |
| Not in DB | |
| Clubhouse, Pool, Tennis Courts | |
| — | |
| — | |
| — |
Tax History
| Year | Property Taxes |
|---|---|
| 2009 | $4,238 |
| 2016 | $4,073 |
Contact Agent
Nearby Similar Homes
Nearby Sold Comparables
Contact Agent
Listing Provided By
Berkshire Hathaway HomeServices Starck Real Estate

