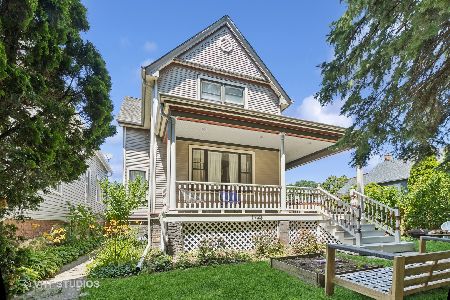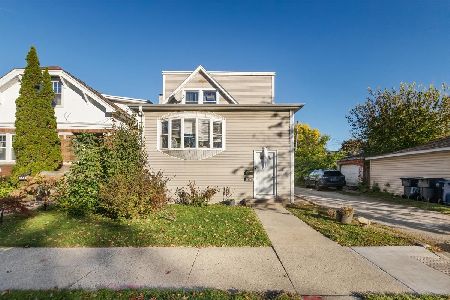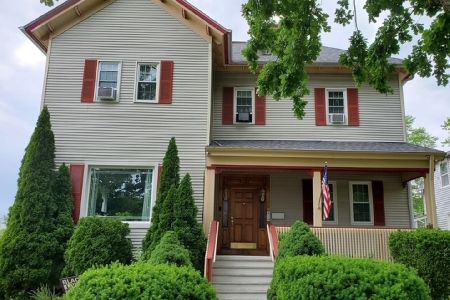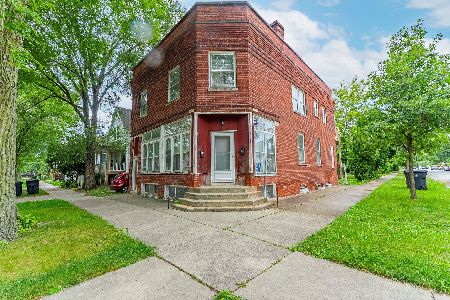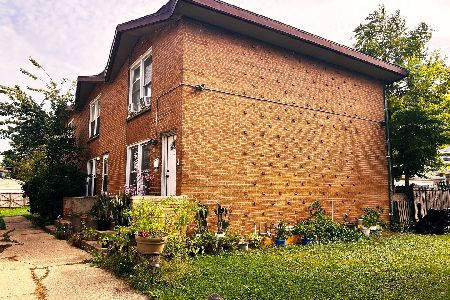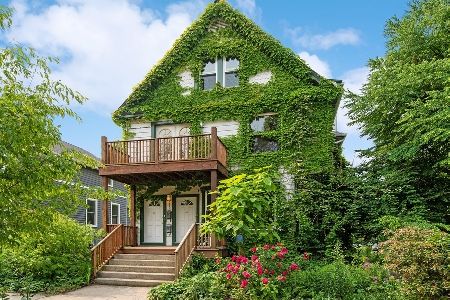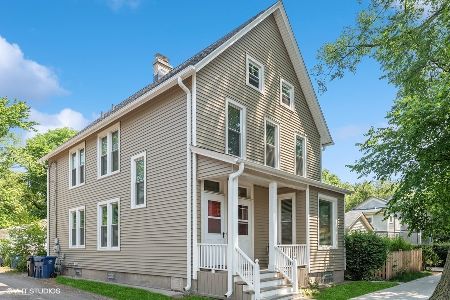1321 Ashland Avenue, Evanston, Illinois 60201
$405,000
|
Sold
|
|
| Status: | Closed |
| Sqft: | 0 |
| Cost/Sqft: | — |
| Beds: | 6 |
| Baths: | 0 |
| Year Built: | 1887 |
| Property Taxes: | $8,756 |
| Days On Market: | 3842 |
| Lot Size: | 0,00 |
Description
Wonderful 2 flat with Evanston Landmark Significance built in 1907 has been lovingly maintained. Each unit has separate utilities and laundry in the basement. 2nd floor has 3 bedrooms and a office/bedroom, a newer kitchen and bathroom. 3rd floor has great potential master suite/play rm. 2 car garage and large fenced yard. Charming full front porch with a swing. Walk to schools, shops, downtown, transportation.
Property Specifics
| Multi-unit | |
| — | |
| Farmhouse | |
| 1887 | |
| Walkout | |
| — | |
| No | |
| — |
| Cook | |
| — | |
| — / — | |
| — | |
| Public | |
| Public Sewer | |
| 08911238 | |
| 10134280080000 |
Nearby Schools
| NAME: | DISTRICT: | DISTANCE: | |
|---|---|---|---|
|
Grade School
Dewey Elementary School |
65 | — | |
|
Middle School
Nichols Middle School |
65 | Not in DB | |
|
Alternate High School
Evanston Twp High School |
— | Not in DB | |
Property History
| DATE: | EVENT: | PRICE: | SOURCE: |
|---|---|---|---|
| 16 Sep, 2015 | Sold | $405,000 | MRED MLS |
| 23 Jul, 2015 | Under contract | $425,000 | MRED MLS |
| 4 May, 2015 | Listed for sale | $425,000 | MRED MLS |
Room Specifics
Total Bedrooms: 6
Bedrooms Above Ground: 6
Bedrooms Below Ground: 0
Dimensions: —
Floor Type: —
Dimensions: —
Floor Type: —
Dimensions: —
Floor Type: —
Dimensions: —
Floor Type: —
Dimensions: —
Floor Type: —
Full Bathrooms: 2
Bathroom Amenities: —
Bathroom in Basement: 0
Rooms: —
Basement Description: Unfinished
Other Specifics
| 2 | |
| Brick/Mortar | |
| — | |
| — | |
| — | |
| 159X25 | |
| — | |
| — | |
| — | |
| — | |
| Not in DB | |
| Sidewalks, Street Lights, Street Paved | |
| — | |
| — | |
| — |
Tax History
| Year | Property Taxes |
|---|---|
| 2015 | $8,756 |
Contact Agent
Nearby Similar Homes
Nearby Sold Comparables
Contact Agent
Listing Provided By
Coldwell Banker Residential

