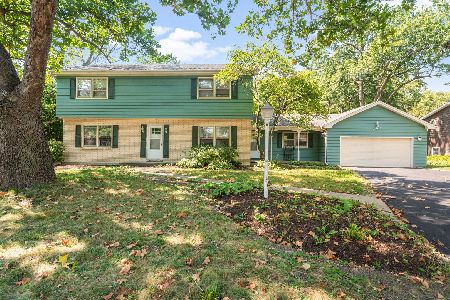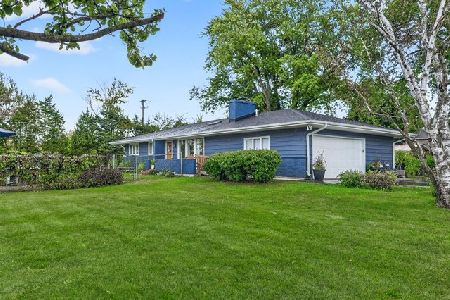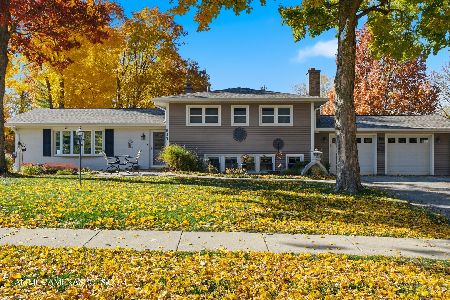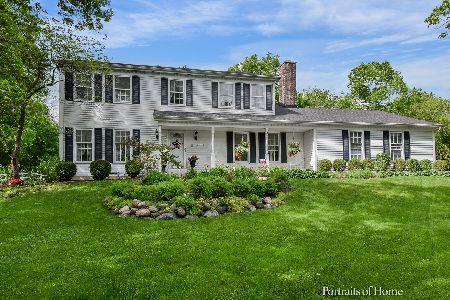1321 Foxglove Drive, Batavia, Illinois 60510
$270,000
|
Sold
|
|
| Status: | Closed |
| Sqft: | 1,582 |
| Cost/Sqft: | $176 |
| Beds: | 3 |
| Baths: | 2 |
| Year Built: | 1966 |
| Property Taxes: | $8,398 |
| Days On Market: | 2913 |
| Lot Size: | 0,46 |
Description
Much has been done - from the gleaming hardwood floors to the freshly painted interior and landscaping updates. The galley style kitchen features custom maple cabinets, stainless steel appliances, granite countertops, wine refrigerator and breakfast bar; the 2 way stone fireplace with gas starter highlights the living and dining rooms; Ben Franklin Stove warms the Florida room; lower level family room boasts a gas log fireplace. Updates include windows, excluding bays in 2003; all exterior doors upgraded to insulated steel doors in 2004; twenty inches of blown insulation in attic; basement carpet in 2006; new front walk and water heater in 2007. Fenced backyard with shed and flagstone patio. Couple all this with your personal touches to create your next home A warranty, covering the appliances and systems, is included. Convenient east side location offers easy I-88 access.
Property Specifics
| Single Family | |
| — | |
| Ranch | |
| 1966 | |
| Full | |
| RANCH | |
| No | |
| 0.46 |
| Kane | |
| Woodland Hills | |
| 0 / Not Applicable | |
| None | |
| Public | |
| Public Sewer | |
| 09820341 | |
| 1224104019 |
Nearby Schools
| NAME: | DISTRICT: | DISTANCE: | |
|---|---|---|---|
|
Grade School
J B Nelson Elementary School |
101 | — | |
|
High School
Batavia Sr High School |
101 | Not in DB | |
|
Alternate Junior High School
Sam Rotolo Middle School Of Bat |
— | Not in DB | |
Property History
| DATE: | EVENT: | PRICE: | SOURCE: |
|---|---|---|---|
| 31 Oct, 2007 | Sold | $315,000 | MRED MLS |
| 9 Oct, 2007 | Under contract | $347,500 | MRED MLS |
| — | Last price change | $353,300 | MRED MLS |
| 25 Jul, 2007 | Listed for sale | $359,900 | MRED MLS |
| 29 Jun, 2018 | Sold | $270,000 | MRED MLS |
| 29 Mar, 2018 | Under contract | $278,520 | MRED MLS |
| — | Last price change | $284,520 | MRED MLS |
| 20 Dec, 2017 | Listed for sale | $297,500 | MRED MLS |
Room Specifics
Total Bedrooms: 3
Bedrooms Above Ground: 3
Bedrooms Below Ground: 0
Dimensions: —
Floor Type: Hardwood
Dimensions: —
Floor Type: Hardwood
Full Bathrooms: 2
Bathroom Amenities: —
Bathroom in Basement: 0
Rooms: Office,Foyer,Sun Room,Other Room
Basement Description: Partially Finished
Other Specifics
| 2 | |
| Concrete Perimeter | |
| Asphalt | |
| Patio | |
| Corner Lot,Fenced Yard,Wooded | |
| 100 X 1 75 X 123 X 125 | |
| Unfinished | |
| None | |
| Hardwood Floors, First Floor Bedroom, First Floor Full Bath | |
| Range, Dishwasher, Refrigerator, Washer, Dryer, Disposal, Stainless Steel Appliance(s), Wine Refrigerator, Range Hood | |
| Not in DB | |
| Street Lights, Street Paved | |
| — | |
| — | |
| Wood Burning, Wood Burning Stove, Attached Fireplace Doors/Screen, Gas Log, Gas Starter |
Tax History
| Year | Property Taxes |
|---|---|
| 2007 | $6,418 |
| 2018 | $8,398 |
Contact Agent
Nearby Similar Homes
Nearby Sold Comparables
Contact Agent
Listing Provided By
Berkshire Hathaway HomeServices Starck Real Estate










