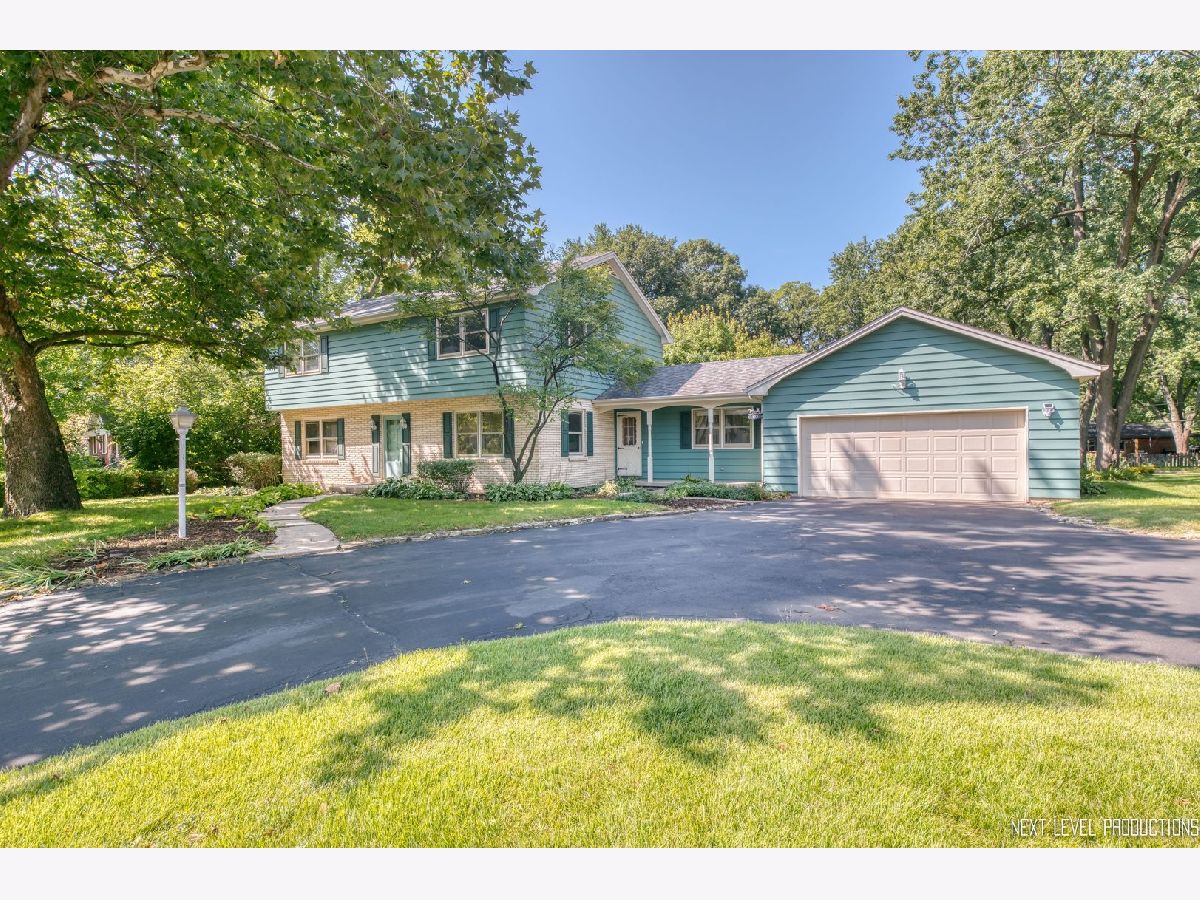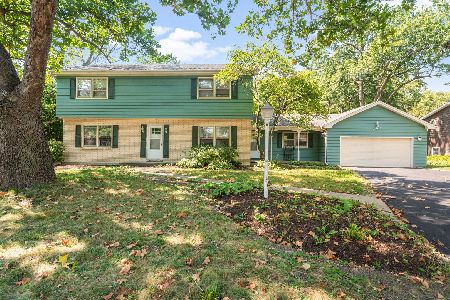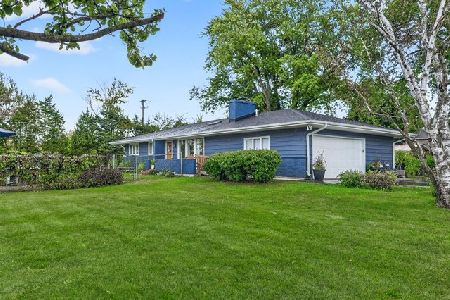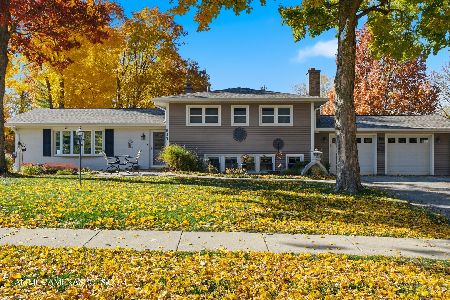133 Mayflower Drive, Batavia, Illinois 60510
$369,000
|
Sold
|
|
| Status: | Closed |
| Sqft: | 2,437 |
| Cost/Sqft: | $151 |
| Beds: | 4 |
| Baths: | 3 |
| Year Built: | 1965 |
| Property Taxes: | $7,457 |
| Days On Market: | 1563 |
| Lot Size: | 0,41 |
Description
Updated home all fresh and ready for move-in! Brand new duct work installed to the entire home along with new HVAC system added in 2021. Hardwood floors throughout the entire home. Kitchen has Corian countertops, updated with new stainless appliances, double oven, gas cooktop, and new flooring. Entire home repainted and new lighting. All rooms are extra-large and spacious. Crown moldings in the family room and dining room. Convenient first floor bedroom. Master suite with walk in closet and master bath. Second bedroom has walk-in closet and third bedroom with double closets. Basement sealed and updated with all new drywall and brand new carpet. Basement family room and additional bonus room with built in cabinetry for an office or craft room. Extra-large screened in porch off the kitchen perfect for relaxing and entertaining. Basement stairs with access to the back yard. Oversized garage with extra room for storage. Beautiful large lot in an amazing neighborhood close to the park, school, shopping and easy access to I-88.
Property Specifics
| Single Family | |
| — | |
| — | |
| 1965 | |
| Full | |
| — | |
| No | |
| 0.41 |
| Kane | |
| Woodland Hills | |
| — / Not Applicable | |
| None | |
| Public | |
| Public Sewer | |
| 11206841 | |
| 1224104018 |
Nearby Schools
| NAME: | DISTRICT: | DISTANCE: | |
|---|---|---|---|
|
High School
Batavia Sr High School |
101 | Not in DB | |
Property History
| DATE: | EVENT: | PRICE: | SOURCE: |
|---|---|---|---|
| 11 Feb, 2021 | Sold | $277,000 | MRED MLS |
| 30 Jan, 2021 | Under contract | $235,000 | MRED MLS |
| 25 Jan, 2021 | Listed for sale | $235,000 | MRED MLS |
| 25 Oct, 2021 | Sold | $369,000 | MRED MLS |
| 13 Sep, 2021 | Under contract | $369,000 | MRED MLS |
| 1 Sep, 2021 | Listed for sale | $369,000 | MRED MLS |
| 23 Oct, 2025 | Listed for sale | $489,000 | MRED MLS |

Room Specifics
Total Bedrooms: 4
Bedrooms Above Ground: 4
Bedrooms Below Ground: 0
Dimensions: —
Floor Type: Hardwood
Dimensions: —
Floor Type: Hardwood
Dimensions: —
Floor Type: Hardwood
Full Bathrooms: 3
Bathroom Amenities: —
Bathroom in Basement: 0
Rooms: Office,Family Room,Screened Porch
Basement Description: Partially Finished,Exterior Access,Rec/Family Area
Other Specifics
| 2 | |
| — | |
| Asphalt | |
| Deck, Porch Screened, Storms/Screens | |
| Mature Trees,Streetlights | |
| 100 X 175 | |
| — | |
| Full | |
| Hardwood Floors, First Floor Bedroom, Walk-In Closet(s), Separate Dining Room | |
| Double Oven, Dishwasher, Refrigerator, Washer, Dryer, Range Hood, Gas Cooktop | |
| Not in DB | |
| Park, Street Lights, Street Paved | |
| — | |
| — | |
| — |
Tax History
| Year | Property Taxes |
|---|---|
| 2021 | $7,315 |
| 2021 | $7,457 |
| 2025 | $10,732 |
Contact Agent
Nearby Similar Homes
Nearby Sold Comparables
Contact Agent
Listing Provided By
Classic Realty







