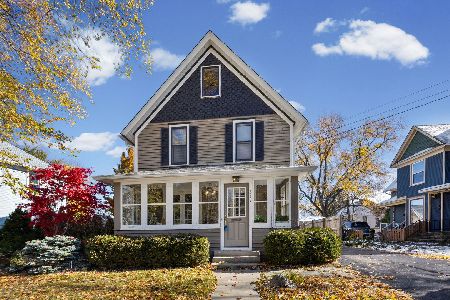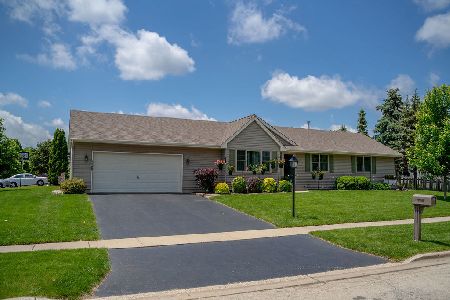1321 Ginny Lane, Woodstock, Illinois 60098
$205,000
|
Sold
|
|
| Status: | Closed |
| Sqft: | 1,340 |
| Cost/Sqft: | $154 |
| Beds: | 3 |
| Baths: | 3 |
| Year Built: | 1996 |
| Property Taxes: | $6,224 |
| Days On Market: | 2902 |
| Lot Size: | 0,21 |
Description
This tri-level 4 BR, 2.1 baths, with sub-basement (quad) home is nestled on a beautifully manicured lot. You will love this south side neighborhood with quick access to Route 47, Rt. 14 and I90. Vaulted ceilings greet you at the entry with sky lights and pine wood ceilings. Great kitchen with island, stainless steel appliances and hardwood floors will be the hub of this functional home. Large bedrooms, formal living room, family room with fireplace and wet bar, adjacent den, and finished 4th bedroom in the basement with an unfinished area for storage and/or work shop. The front trees provide shade as well as privacy. Sit on the back deck or have a soak in the hot tub. Extra items can be stored in the shed in the backyard. $3.000 painting allowance given at closing.
Property Specifics
| Single Family | |
| — | |
| Quad Level | |
| 1996 | |
| Partial | |
| — | |
| No | |
| 0.21 |
| Mc Henry | |
| — | |
| 0 / Not Applicable | |
| None | |
| Public | |
| Public Sewer | |
| 09826943 | |
| 1308380005 |
Nearby Schools
| NAME: | DISTRICT: | DISTANCE: | |
|---|---|---|---|
|
Middle School
Creekside Middle School |
200 | Not in DB | |
|
High School
Woodstock High School |
200 | Not in DB | |
Property History
| DATE: | EVENT: | PRICE: | SOURCE: |
|---|---|---|---|
| 29 May, 2018 | Sold | $205,000 | MRED MLS |
| 9 Apr, 2018 | Under contract | $206,900 | MRED MLS |
| — | Last price change | $207,900 | MRED MLS |
| 5 Jan, 2018 | Listed for sale | $209,900 | MRED MLS |
Room Specifics
Total Bedrooms: 4
Bedrooms Above Ground: 3
Bedrooms Below Ground: 1
Dimensions: —
Floor Type: Carpet
Dimensions: —
Floor Type: Carpet
Dimensions: —
Floor Type: Carpet
Full Bathrooms: 3
Bathroom Amenities: —
Bathroom in Basement: 0
Rooms: Den,Foyer
Basement Description: Partially Finished,Sub-Basement
Other Specifics
| 2 | |
| Concrete Perimeter | |
| Asphalt | |
| Deck, Hot Tub, Storms/Screens | |
| — | |
| 77 X 114 | |
| Dormer | |
| Full | |
| Vaulted/Cathedral Ceilings, Skylight(s), Bar-Wet, Hardwood Floors | |
| Range, Microwave, Dishwasher, Refrigerator, Washer, Dryer, Disposal | |
| Not in DB | |
| Sidewalks, Street Lights, Street Paved | |
| — | |
| — | |
| Wood Burning, Gas Log |
Tax History
| Year | Property Taxes |
|---|---|
| 2018 | $6,224 |
Contact Agent
Nearby Similar Homes
Nearby Sold Comparables
Contact Agent
Listing Provided By
RE/MAX Plaza









