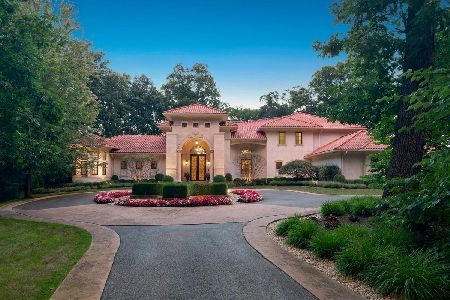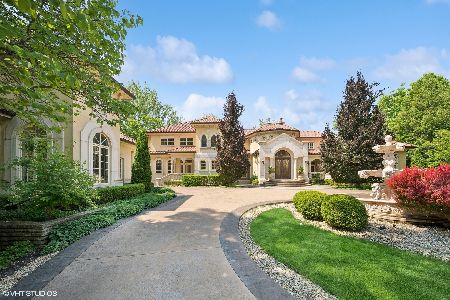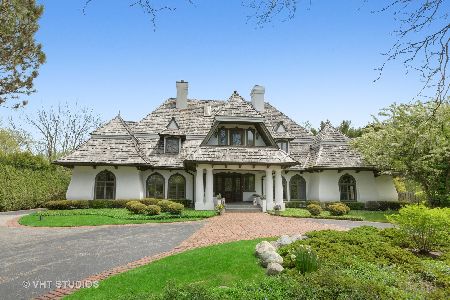1321 Green Bay Road, Lake Forest, Illinois 60045
$2,275,000
|
Sold
|
|
| Status: | Closed |
| Sqft: | 7,507 |
| Cost/Sqft: | $333 |
| Beds: | 6 |
| Baths: | 8 |
| Year Built: | 1997 |
| Property Taxes: | $65,409 |
| Days On Market: | 2406 |
| Lot Size: | 2,74 |
Description
A client remarked "the photos on line do not capture the essence of this home, I am so glad I was encouraged to visit, warm, inviting but with a sophistication and elegance." Noteworthy architect Gene Martin worked closely with the homeowners to design & build their dream home. Private cul-de-sac, on 2.8 wooded acres, minutes to historic Market Square. European architectural elements reminiscent of an English Manor home dominate the design: stone chimneys, exceptional mill work, arched windows, cupola, 5 fireplaces, French limestone floors, porte cochere & 10' ceilings. 1st floor Master suite complete with a rich paneled library, spacious bath, 2 walk-in closets. New kitchen 2018: white cabinetry, limestone floors, stone counters, pantry, & a collection of high-end appliances. Four ensuite bedrooms up + loft-study-laundry-craft room. LL 2nd kitchen, family room, game room. Circular drive leads to 4 car garages. Experience quality construction, fine details, sought after location.
Property Specifics
| Single Family | |
| — | |
| Traditional | |
| 1997 | |
| Walkout | |
| CUSTOM GENE MARTIN DESIGN | |
| No | |
| 2.74 |
| Lake | |
| — | |
| — / Not Applicable | |
| None | |
| Lake Michigan | |
| Overhead Sewers | |
| 10331224 | |
| 12292030160000 |
Nearby Schools
| NAME: | DISTRICT: | DISTANCE: | |
|---|---|---|---|
|
Grade School
Sheridan Elementary School |
67 | — | |
|
Middle School
Deer Path Middle School |
67 | Not in DB | |
|
High School
Lake Forest High School |
115 | Not in DB | |
Property History
| DATE: | EVENT: | PRICE: | SOURCE: |
|---|---|---|---|
| 24 Jan, 2020 | Sold | $2,275,000 | MRED MLS |
| 4 Nov, 2019 | Under contract | $2,500,000 | MRED MLS |
| — | Last price change | $2,750,000 | MRED MLS |
| 4 Apr, 2019 | Listed for sale | $2,750,000 | MRED MLS |
Room Specifics
Total Bedrooms: 6
Bedrooms Above Ground: 6
Bedrooms Below Ground: 0
Dimensions: —
Floor Type: Carpet
Dimensions: —
Floor Type: Carpet
Dimensions: —
Floor Type: Carpet
Dimensions: —
Floor Type: —
Dimensions: —
Floor Type: —
Full Bathrooms: 8
Bathroom Amenities: Separate Shower
Bathroom in Basement: 1
Rooms: Bedroom 5,Bedroom 6,Foyer,Library,Loft,Office,Sewing Room,Kitchen,Game Room,Screened Porch
Basement Description: Exterior Access
Other Specifics
| 4 | |
| Concrete Perimeter | |
| Brick,Other | |
| Patio, Porch Screened, In Ground Pool | |
| Cul-De-Sac,Landscaped,Mature Trees | |
| 202X437X435X354X160 | |
| Interior Stair | |
| Full | |
| Vaulted/Cathedral Ceilings, Skylight(s), Hardwood Floors, First Floor Bedroom, First Floor Laundry, Second Floor Laundry | |
| Double Oven, Microwave, Dishwasher, High End Refrigerator, Bar Fridge, Washer, Dryer, Disposal, Stainless Steel Appliance(s), Wine Refrigerator, Cooktop, Built-In Oven, Range Hood, Other | |
| Not in DB | |
| Pool, Street Lights, Street Paved | |
| — | |
| — | |
| Wood Burning |
Tax History
| Year | Property Taxes |
|---|---|
| 2020 | $65,409 |
Contact Agent
Nearby Similar Homes
Nearby Sold Comparables
Contact Agent
Listing Provided By
@properties











