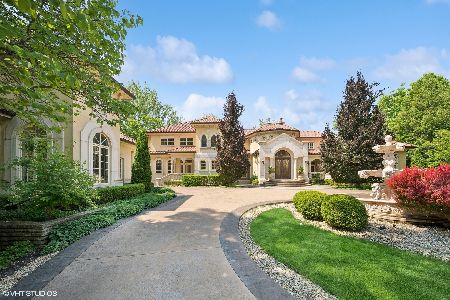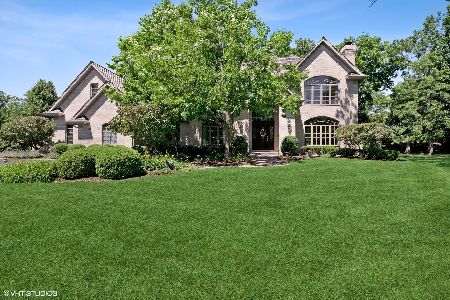180 Suffolk Lane, Lake Forest, Illinois 60045
$1,850,000
|
Sold
|
|
| Status: | Closed |
| Sqft: | 0 |
| Cost/Sqft: | — |
| Beds: | 5 |
| Baths: | 6 |
| Year Built: | 1998 |
| Property Taxes: | $26,447 |
| Days On Market: | 6730 |
| Lot Size: | 1,70 |
Description
Stunning French Country residence on park-like setting. 1.7 acres in prestigous area. Sunlight abounds thruout w/ floor to ceiling windows, gleaming hardwood floors, custom moldings. Thoughtful floor plan over 5,000 sq. ft. offers 5 bed up, 5.1 bth. Mbath, sep sit rm. 6 bed w/bth lower fin. level. 3 fireplaces, 4 car gar. Breathtaking grounds, Downes pool/spa. Perfect for entertaining. Exceptional!
Property Specifics
| Single Family | |
| — | |
| French Provincial | |
| 1998 | |
| Full | |
| — | |
| No | |
| 1.7 |
| Lake | |
| North Carrol Meadows | |
| 300 / Annual | |
| Other | |
| Lake Michigan | |
| Public Sewer | |
| 06608008 | |
| 16062010180000 |
Nearby Schools
| NAME: | DISTRICT: | DISTANCE: | |
|---|---|---|---|
|
Grade School
Everett Elementary School |
67 | — | |
|
Middle School
Deer Path Middle School |
67 | Not in DB | |
|
High School
Lake Forest High School |
115 | Not in DB | |
Property History
| DATE: | EVENT: | PRICE: | SOURCE: |
|---|---|---|---|
| 14 Aug, 2008 | Sold | $1,850,000 | MRED MLS |
| 29 Jun, 2008 | Under contract | $2,199,000 | MRED MLS |
| — | Last price change | $2,299,000 | MRED MLS |
| 16 Jul, 2007 | Listed for sale | $2,549,000 | MRED MLS |
| 31 May, 2012 | Sold | $1,650,000 | MRED MLS |
| 31 May, 2012 | Under contract | $1,695,000 | MRED MLS |
| 31 May, 2012 | Listed for sale | $1,695,000 | MRED MLS |
| 15 Jul, 2019 | Sold | $1,025,000 | MRED MLS |
| 6 Jun, 2019 | Under contract | $1,240,000 | MRED MLS |
| — | Last price change | $1,295,000 | MRED MLS |
| 8 Nov, 2018 | Listed for sale | $1,295,000 | MRED MLS |
Room Specifics
Total Bedrooms: 5
Bedrooms Above Ground: 5
Bedrooms Below Ground: 0
Dimensions: —
Floor Type: Carpet
Dimensions: —
Floor Type: Carpet
Dimensions: —
Floor Type: Carpet
Dimensions: —
Floor Type: —
Full Bathrooms: 6
Bathroom Amenities: Whirlpool,Double Sink
Bathroom in Basement: 1
Rooms: Bedroom 5,Other Room,Sun Room
Basement Description: Finished
Other Specifics
| 4 | |
| Concrete Perimeter | |
| Asphalt,Brick,Circular | |
| Patio, In Ground Pool | |
| Cul-De-Sac,Landscaped,Wooded | |
| 374X97X249X330X84 | |
| Unfinished | |
| Full | |
| Vaulted/Cathedral Ceilings, Bar-Wet | |
| Double Oven, Microwave, Dishwasher, Refrigerator, Washer, Dryer | |
| Not in DB | |
| Pool | |
| — | |
| — | |
| Gas Log |
Tax History
| Year | Property Taxes |
|---|---|
| 2008 | $26,447 |
| 2012 | $24,574 |
| 2019 | $24,729 |
Contact Agent
Nearby Similar Homes
Nearby Sold Comparables
Contact Agent
Listing Provided By
Berkshire Hathaway HomeServices KoenigRubloff












