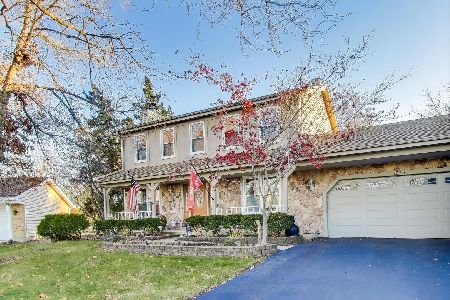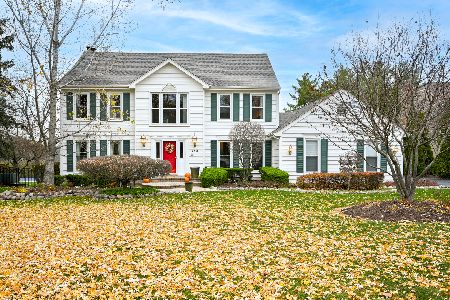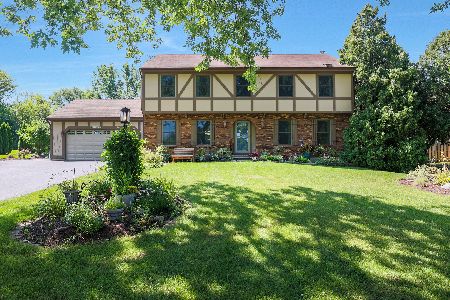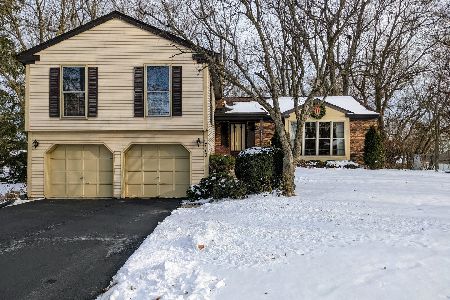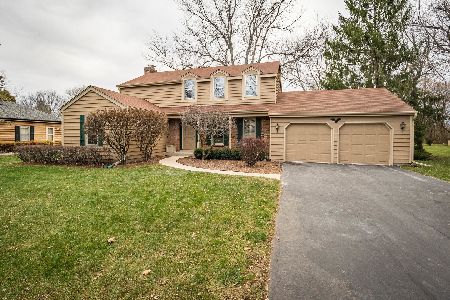1321 Lexington Drive, Algonquin, Illinois 60102
$295,000
|
Sold
|
|
| Status: | Closed |
| Sqft: | 0 |
| Cost/Sqft: | — |
| Beds: | 4 |
| Baths: | 3 |
| Year Built: | 1979 |
| Property Taxes: | $8,422 |
| Days On Market: | 3099 |
| Lot Size: | 0,82 |
Description
Location! This beautifully updated home sits on over 3/4 of an acre directly across the street from the tennis courts and open space of Gaslight Park. The first level features bamboo flooring throughout, and a gorgeous contemporary eat-in kitchen complete with quartz countertops and stainless steel appliances. The large, adjoining, light-filled sun room with a vaulted ceiling overlooks your personal, nature oasis providing an ideal flow for entertaining. Step outside to a large deck and 15' X 25' screened-in gazebo, perfect for outdoor summer enjoyment. The second level has a large master bedroom with an updated private bath, two additional bedrooms and second full bath. The lower level features a family room with a brick fireplace, enough space for a work-out or game area, a fourth bedroom and a third full bath. Completely renovated in 2015 -16 with new windows, HVAC, water softener, water heater, plumbing, flooring, etc. Too many amenities to list! Must see!
Property Specifics
| Single Family | |
| — | |
| — | |
| 1979 | |
| Full,English | |
| — | |
| No | |
| 0.82 |
| Mc Henry | |
| — | |
| 0 / Not Applicable | |
| None | |
| Public | |
| Public Sewer | |
| 09664327 | |
| 1933152014 |
Nearby Schools
| NAME: | DISTRICT: | DISTANCE: | |
|---|---|---|---|
|
Grade School
Neubert Elementary School |
300 | — | |
|
Middle School
Westfield Community School |
300 | Not in DB | |
|
High School
H D Jacobs High School |
300 | Not in DB | |
Property History
| DATE: | EVENT: | PRICE: | SOURCE: |
|---|---|---|---|
| 21 Aug, 2017 | Sold | $295,000 | MRED MLS |
| 27 Jun, 2017 | Under contract | $299,900 | MRED MLS |
| 22 Jun, 2017 | Listed for sale | $299,900 | MRED MLS |
Room Specifics
Total Bedrooms: 4
Bedrooms Above Ground: 4
Bedrooms Below Ground: 0
Dimensions: —
Floor Type: Carpet
Dimensions: —
Floor Type: Carpet
Dimensions: —
Floor Type: Carpet
Full Bathrooms: 3
Bathroom Amenities: —
Bathroom in Basement: 1
Rooms: Bonus Room,Sun Room
Basement Description: Finished,Partially Finished,Sub-Basement
Other Specifics
| 2.5 | |
| — | |
| Concrete | |
| Deck, Storms/Screens | |
| Fenced Yard,Landscaped,Wooded | |
| 35,590 | |
| — | |
| Full | |
| Vaulted/Cathedral Ceilings | |
| Range, Microwave, Dishwasher, Refrigerator, Washer, Dryer, Disposal, Stainless Steel Appliance(s) | |
| Not in DB | |
| Park, Tennis Court(s) | |
| — | |
| — | |
| Gas Log, Gas Starter |
Tax History
| Year | Property Taxes |
|---|---|
| 2017 | $8,422 |
Contact Agent
Nearby Similar Homes
Nearby Sold Comparables
Contact Agent
Listing Provided By
Redfin Corporation


