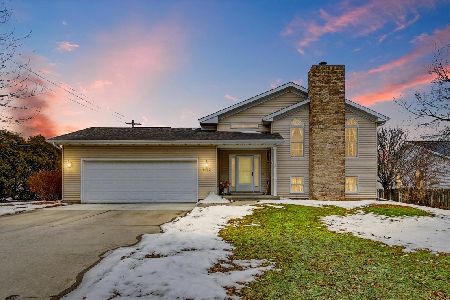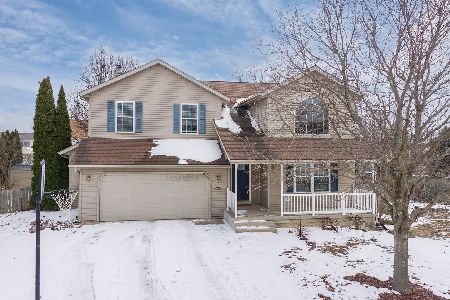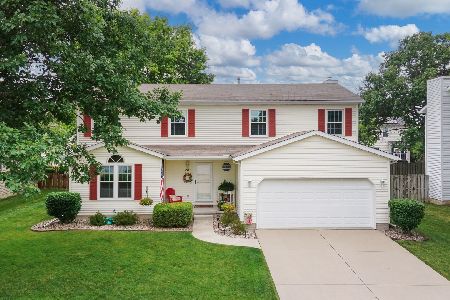1321 Lismore Lane, Normal, Illinois 61761
$185,000
|
Sold
|
|
| Status: | Closed |
| Sqft: | 1,976 |
| Cost/Sqft: | $84 |
| Beds: | 3 |
| Baths: | 3 |
| Year Built: | 1995 |
| Property Taxes: | $4,602 |
| Days On Market: | 1678 |
| Lot Size: | 0,00 |
Description
Great 3 bedroom, 2.5 bath home in a prime location near Pairieland Elementary! Large fenced yard with NO BACKYARD NEIGHBORS! Bright and cheery eat-in kitchen opens to a large family room. 3 bedrooms on the main level include a Master Bedroom w/ WIC & en suite bath! Finished lower level w/ spacious family room that includes daylight windows & a fireplace w/ brick surround! Lower level also includes a powder room and laundry room! 28' deep 2-car garage! Roof new in 2014. A MUST SEE that is PRICED TO SELL!
Property Specifics
| Single Family | |
| — | |
| Bi-Level | |
| 1995 | |
| None | |
| — | |
| No | |
| 0 |
| Mc Lean | |
| Tramore | |
| — / Not Applicable | |
| None | |
| Public | |
| Public Sewer | |
| 11170251 | |
| 1422429011 |
Nearby Schools
| NAME: | DISTRICT: | DISTANCE: | |
|---|---|---|---|
|
Grade School
Prairieland Elementary |
5 | — | |
|
Middle School
Parkside Jr High |
5 | Not in DB | |
|
High School
Normal Community West High Schoo |
5 | Not in DB | |
Property History
| DATE: | EVENT: | PRICE: | SOURCE: |
|---|---|---|---|
| 30 Aug, 2021 | Sold | $185,000 | MRED MLS |
| 3 Aug, 2021 | Under contract | $165,000 | MRED MLS |
| 27 Jul, 2021 | Listed for sale | $165,000 | MRED MLS |
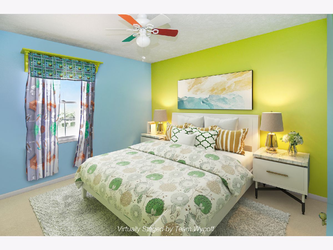
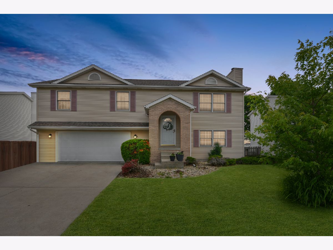
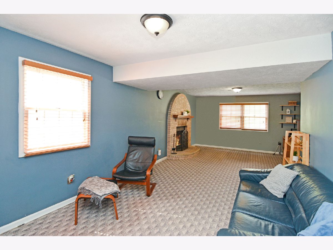
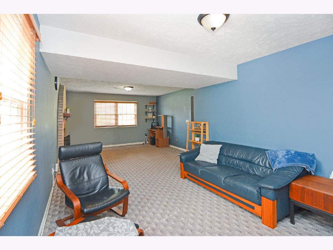
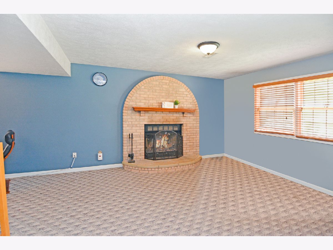
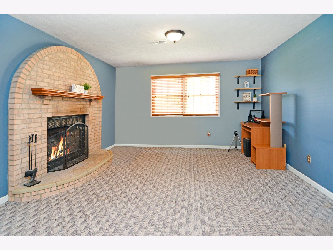
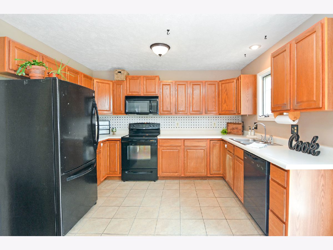
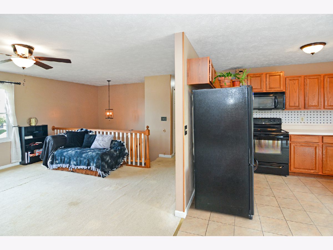
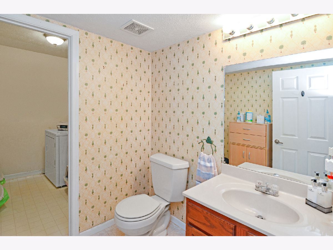
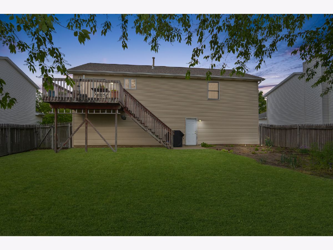
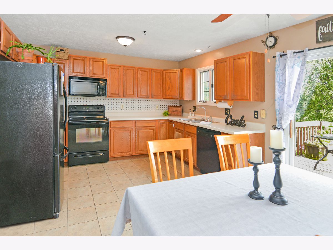
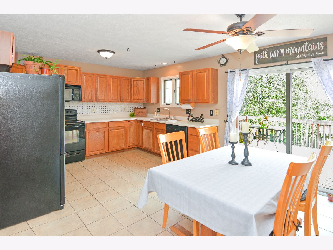
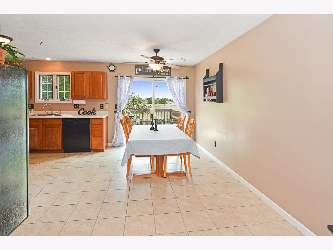
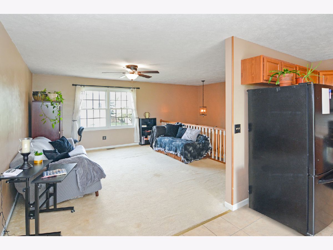
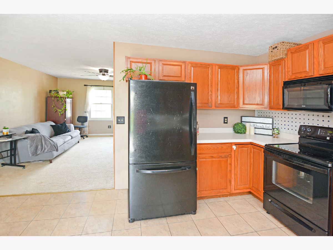
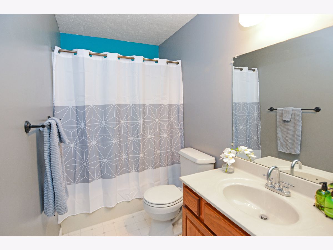
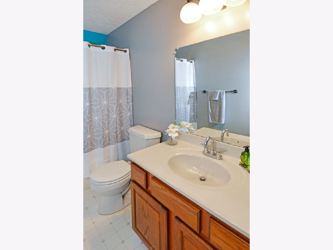
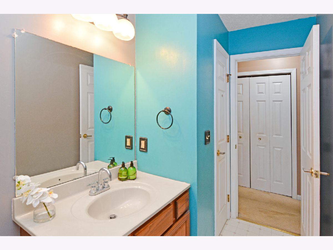
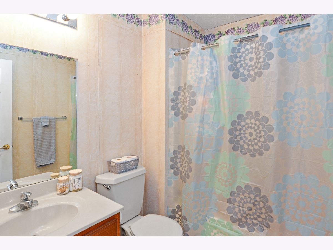
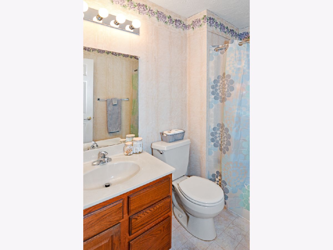
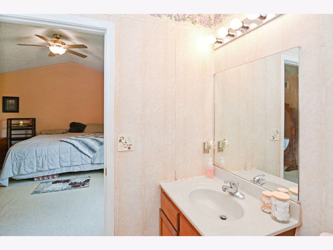
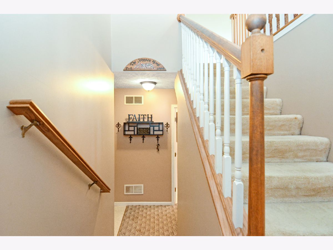
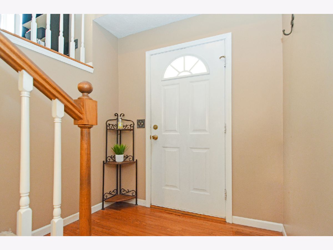
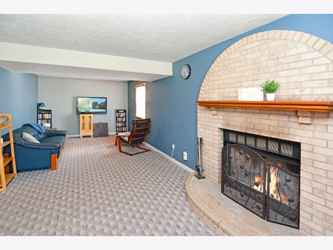
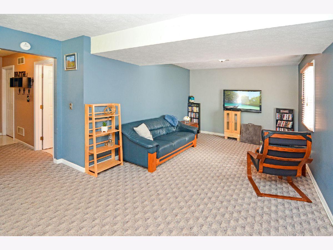
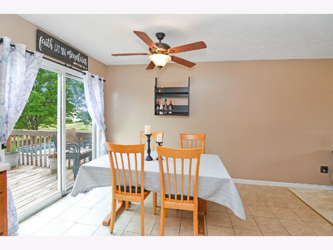
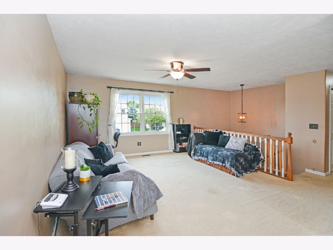
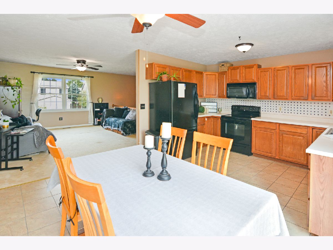
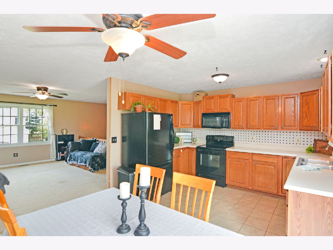
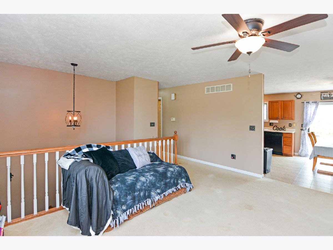
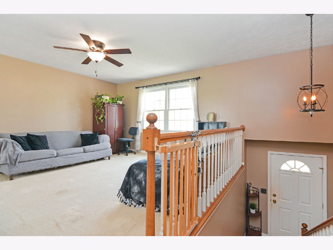
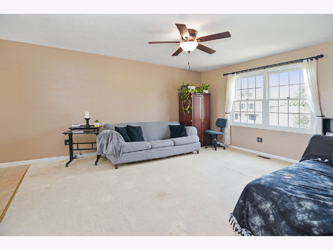
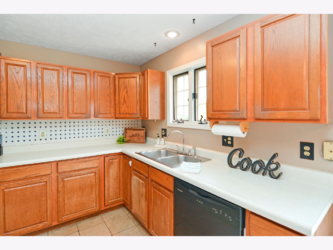
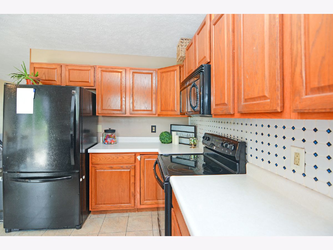
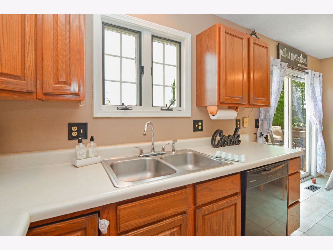
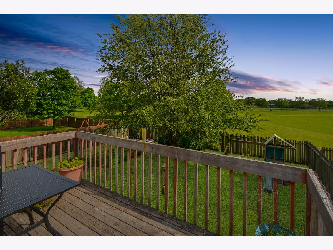
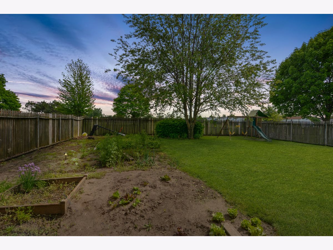
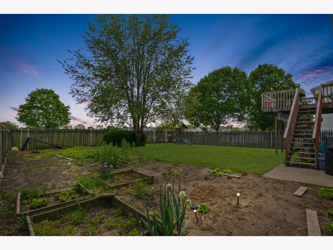
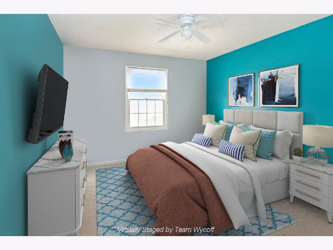
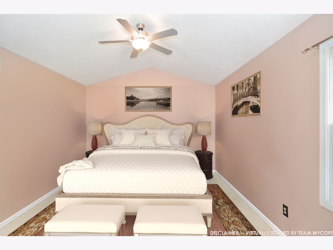
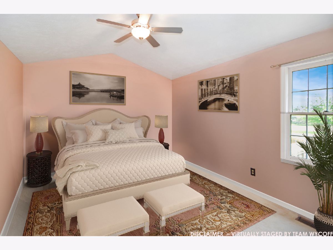
Room Specifics
Total Bedrooms: 3
Bedrooms Above Ground: 3
Bedrooms Below Ground: 0
Dimensions: —
Floor Type: —
Dimensions: —
Floor Type: —
Full Bathrooms: 3
Bathroom Amenities: —
Bathroom in Basement: 0
Rooms: No additional rooms
Basement Description: None
Other Specifics
| 2 | |
| — | |
| Concrete | |
| — | |
| Fenced Yard,Backs to Open Grnd | |
| 65 X 120 | |
| — | |
| Full | |
| Walk-In Closet(s) | |
| — | |
| Not in DB | |
| Curbs, Sidewalks, Street Lights, Street Paved | |
| — | |
| — | |
| Wood Burning, Gas Starter |
Tax History
| Year | Property Taxes |
|---|---|
| 2021 | $4,602 |
Contact Agent
Nearby Similar Homes
Nearby Sold Comparables
Contact Agent
Listing Provided By
Berkshire Hathaway Central Illinois Realtors

