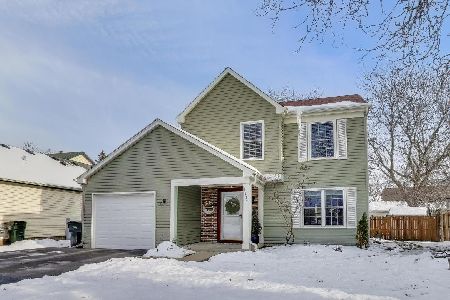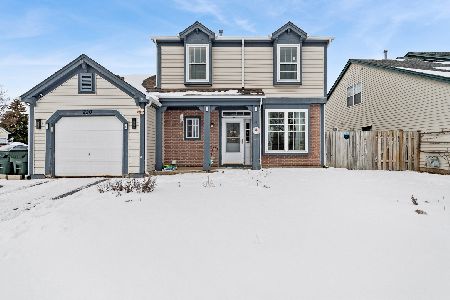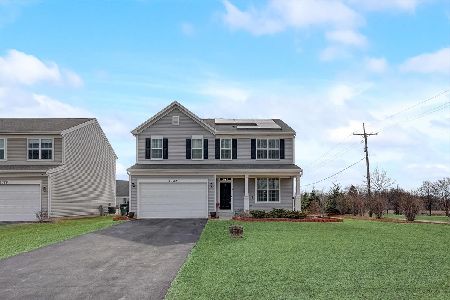1321 Mcintosh Drive, Mundelein, Illinois 60060
$535,000
|
Sold
|
|
| Status: | Closed |
| Sqft: | 3,323 |
| Cost/Sqft: | $158 |
| Beds: | 4 |
| Baths: | 3 |
| Year Built: | 2017 |
| Property Taxes: | $14,124 |
| Days On Market: | 1446 |
| Lot Size: | 0,16 |
Description
This home has been METICULOUSLY cared for and truly shows like NEW! Full front porch, Open Floor plan with a TON of windows that allows that natural sunlight to come in. Gourmet Kitchen with Quartz countertops, large island with area for seating, double oven w/convection, 42" cabinets, soft close drawers, under cabinet lighting, tile backsplash and GE Stainless Steel appliances, expanded kitchen eating area for table space and walk-in pantry. Sliding door to yard from kitchen eating area with a custom Hunter Douglas shade, 1st floor has 9' ceilings and engineered hardwood floors, Remodeled powder room with marble vanity, custom wallpaper and new lighting, 1st floor Office with sliding French doors. Custom Graber wood blinds and upgraded light fixtures throughout with an abundance of can lighting added. 1st floor Living Room with a Heat & Glo gas fireplace with remote to adjust fan, temperature and flame level. 1st floor laundry with cabinets & LG washer & dryer. Upgraded spindled railings to 2nd floor. 2nd floor has 4 bedrooms and a GIGANTIC bonus family room. There are ceiling fans in 3 of the 4 bedrooms and family room. The Luxurious Master suite has extra windows for the sun to shine through, Oversized walk-in closet and a luxury master bathroom with soaker tub, separate shower and raised height double vanity. 2nd floor bathrooms have granite countertop. 3 car garage - one side is a tandem to allow 2 cars deep. Professional Lush landscaping with landscaping rock and edging. The backyard has a 5 foot privacy fence that is vinyl maintenance free and an Oversized concrete patio that is ready for you to entertain and call it HOME!
Property Specifics
| Single Family | |
| — | |
| — | |
| 2017 | |
| — | |
| COLFAX | |
| No | |
| 0.16 |
| Lake | |
| Orchard Meadows | |
| — / Not Applicable | |
| — | |
| — | |
| — | |
| 11319268 | |
| 10253200090000 |
Nearby Schools
| NAME: | DISTRICT: | DISTANCE: | |
|---|---|---|---|
|
Grade School
Mechanics Grove Elementary Schoo |
75 | — | |
|
Middle School
Carl Sandburg Middle School |
75 | Not in DB | |
|
High School
Mundelein Cons High School |
120 | Not in DB | |
Property History
| DATE: | EVENT: | PRICE: | SOURCE: |
|---|---|---|---|
| 14 Mar, 2022 | Sold | $535,000 | MRED MLS |
| 15 Feb, 2022 | Under contract | $525,000 | MRED MLS |
| 7 Feb, 2022 | Listed for sale | $525,000 | MRED MLS |






























Room Specifics
Total Bedrooms: 4
Bedrooms Above Ground: 4
Bedrooms Below Ground: 0
Dimensions: —
Floor Type: —
Dimensions: —
Floor Type: —
Dimensions: —
Floor Type: —
Full Bathrooms: 3
Bathroom Amenities: Whirlpool,Separate Shower,Double Sink
Bathroom in Basement: 0
Rooms: —
Basement Description: Unfinished
Other Specifics
| 3 | |
| — | |
| Asphalt | |
| — | |
| — | |
| 56 X 125 | |
| — | |
| — | |
| — | |
| — | |
| Not in DB | |
| — | |
| — | |
| — | |
| — |
Tax History
| Year | Property Taxes |
|---|---|
| 2022 | $14,124 |
Contact Agent
Nearby Similar Homes
Nearby Sold Comparables
Contact Agent
Listing Provided By
Dream Town Realty










