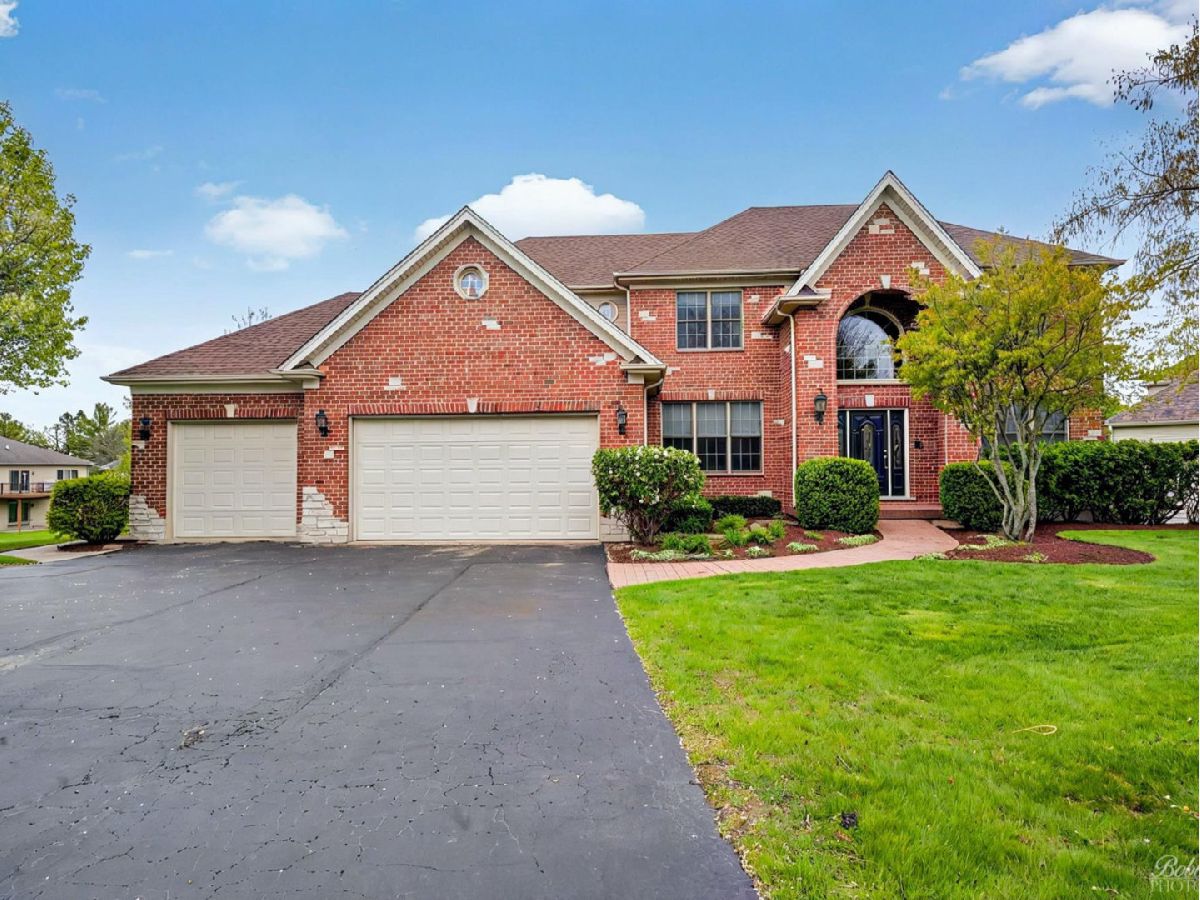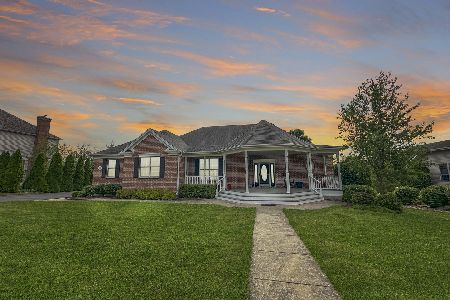1321 Oak Hill Lane, Hampshire, Illinois 60140
$765,000
|
Sold
|
|
| Status: | Closed |
| Sqft: | 5,615 |
| Cost/Sqft: | $134 |
| Beds: | 4 |
| Baths: | 5 |
| Year Built: | 2007 |
| Property Taxes: | $13,334 |
| Days On Market: | 295 |
| Lot Size: | 0,55 |
Description
Luxury 5,600+ Sq. Ft. Family Home in Hampshire Hills! Discover the epitome of living in this fully renovated 4-bedroom, 4.5-bathroom masterpiece, sprawling over 5,600 square feet of finished space on a lush half-acre lot with city sewer and water in the coveted Hampshire Hills subdivision. Crowned with a brand-new roof (2024) and brimming with high-end upgrades, this move-in-ready gem offers breathtaking south-facing views and sunrises that will steal your heart. Enter through a grand two-story foyer, where a stunning open staircase and hardwood floors set a tone of elegance. Natural light cascades through Pella windows, illuminating crown molding and custom window treatments throughout. The main level flows effortlessly into a vaulted living room with cathedral ceilings and a spacious office behind French doors. The expansive gourmet kitchen boasts stainless steel appliances (including a double oven), all white cabinets, all-quartz countertops, and a large walk-in pantry. The kitchen opens to a massive two-story family room, where a floor-to-ceiling fireplace, built-in shelving, and a wall of windows frame incredible backyard views, and vaulted ceilings soar. Ascend one of two staircases to the second floor, where the primary suite redefines indulgence featuring a tray ceiling and a large walk-in closet, and picturesque windows overlooking the treelined backyard. The recently remodeled primary bath is a magazine-worthy oasis, with porcelain veining tile, soaker tub, a spacious porcelain shower, and dual vanities. Three additional spacious bedrooms, one of which includes a private full bathroom, while the other two share a beautifully remodeled Jack and Jill bathroom, offering modern convenience and style. The walk-out basement is a showstopper with 10-foot ceilings, heated floors, high-end finishes and design, and a modernized aesthetic that feels like a separate home. A butler's kitchen, recreation room, and second family room with double glass doors to a brick paver patio create endless entertainment possibilities. Another full bathroom with a shower and pool-friendly amenities, anchored by a cozy fireplace. Outside, a resort-like oasis awaits. An 18x36 Oasis in-ground saltwater pool, framed by extensive brick pavers and firepit, invites summer fun and starry nights, all set against a professionally landscaped backyard. A spacious 3-car garage and recent mechanical upgrades (newer water heater, A/C unit, furnace) ensure practicality matches the grandeur. A spacious first-floor laundry/mudroom with deep sink adds everyday convenience. This is more than a home - it's a lifestyle. Don't miss your chance to own this extraordinary estate in Hampshire Hills. Schedule your private tour today and experience luxury redefined!
Property Specifics
| Single Family | |
| — | |
| — | |
| 2007 | |
| — | |
| — | |
| No | |
| 0.55 |
| Kane | |
| — | |
| — / Not Applicable | |
| — | |
| — | |
| — | |
| 12358809 | |
| 0128479001 |
Nearby Schools
| NAME: | DISTRICT: | DISTANCE: | |
|---|---|---|---|
|
Grade School
Hampshire Elementary School |
300 | — | |
|
Middle School
Hampshire Middle School |
300 | Not in DB | |
|
High School
Hampshire High School |
300 | Not in DB | |
Property History
| DATE: | EVENT: | PRICE: | SOURCE: |
|---|---|---|---|
| 12 Aug, 2016 | Sold | $300,000 | MRED MLS |
| 17 Jun, 2016 | Under contract | $284,900 | MRED MLS |
| 7 Jun, 2016 | Listed for sale | $284,900 | MRED MLS |
| 30 Jun, 2025 | Sold | $765,000 | MRED MLS |
| 13 May, 2025 | Under contract | $749,950 | MRED MLS |
| 7 May, 2025 | Listed for sale | $749,950 | MRED MLS |



















































Room Specifics
Total Bedrooms: 4
Bedrooms Above Ground: 4
Bedrooms Below Ground: 0
Dimensions: —
Floor Type: —
Dimensions: —
Floor Type: —
Dimensions: —
Floor Type: —
Full Bathrooms: 5
Bathroom Amenities: —
Bathroom in Basement: 1
Rooms: —
Basement Description: —
Other Specifics
| 3 | |
| — | |
| — | |
| — | |
| — | |
| 143X167X104X243 | |
| — | |
| — | |
| — | |
| — | |
| Not in DB | |
| — | |
| — | |
| — | |
| — |
Tax History
| Year | Property Taxes |
|---|---|
| 2016 | $11,488 |
| 2025 | $13,334 |
Contact Agent
Nearby Similar Homes
Nearby Sold Comparables
Contact Agent
Listing Provided By
Realty One Group Inc.




