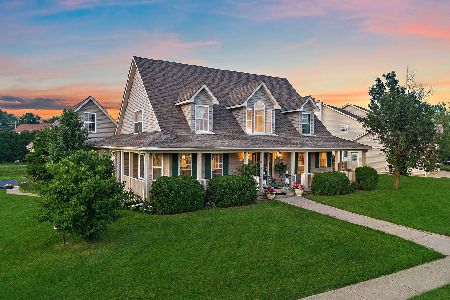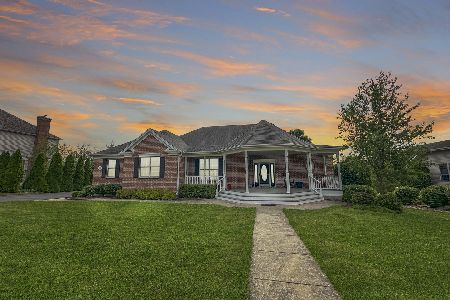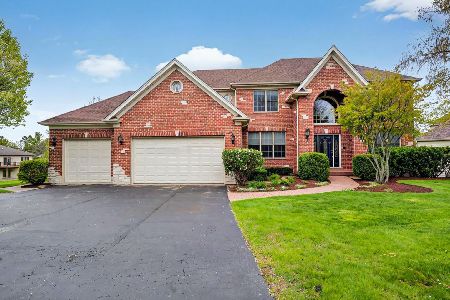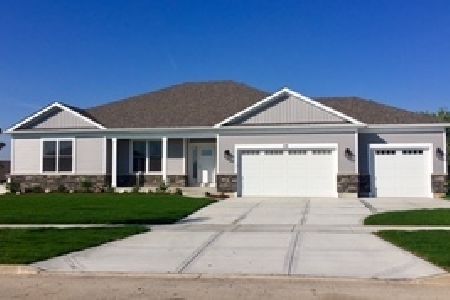1331 Oak Hill Lane, Hampshire, Illinois 60140
$352,250
|
Sold
|
|
| Status: | Closed |
| Sqft: | 4,750 |
| Cost/Sqft: | $80 |
| Beds: | 5 |
| Baths: | 5 |
| Year Built: | 2000 |
| Property Taxes: | $9,523 |
| Days On Market: | 2679 |
| Lot Size: | 0,67 |
Description
EXPANSIVE 2 story with FULL finished walk-out basement... This is a MUST SEE! Extended upper-deck overlooking stunning, near 3/4 acre lot; heated pool, spacious patio/deck, 2 outdoor sheds/1 with electric! Airy 10-ft ceilings throughout! Hardwood Floors, 2-story detailed foyer, formal living rm and dining rm, large eat-in kitchen with island, 48-inch cabinets, butler's pantry, main floor laundry, main flr 2nd Master Bedroom with shared full bath access. French doors lead to large family room; floor to ceiling brick, gas-start wood burning fireplace. Amazing Master Suite with whirlpool tub, skylight, his/hers walk-in closets, separate shower/separate water closet + convenient laundry shoot! 3 addtl 2nd floor bedrooms. Walk-out basement has HUGE rec rm, kitchenette, 2 addtl rooms to adapt to your family's needs! 4th full bath shared access + addtl bonus area & storage rm. Fully finished, heated 3-car garage!***Quick Close***Motivated Seller-Bring All Offers***PROPERTY BEING SOLD AS-IS***
Property Specifics
| Single Family | |
| — | |
| — | |
| 2000 | |
| Full,Walkout | |
| — | |
| No | |
| 0.67 |
| Kane | |
| Hampshire Hills | |
| 0 / Not Applicable | |
| None | |
| Public | |
| Public Sewer | |
| 10021759 | |
| 0133228001 |
Nearby Schools
| NAME: | DISTRICT: | DISTANCE: | |
|---|---|---|---|
|
Grade School
Hampshire Elementary School |
300 | — | |
|
Middle School
Hampshire Middle School |
300 | Not in DB | |
|
High School
Hampshire High School |
300 | Not in DB | |
Property History
| DATE: | EVENT: | PRICE: | SOURCE: |
|---|---|---|---|
| 25 Oct, 2018 | Sold | $352,250 | MRED MLS |
| 21 Sep, 2018 | Under contract | $379,900 | MRED MLS |
| — | Last price change | $389,895 | MRED MLS |
| 17 Jul, 2018 | Listed for sale | $389,900 | MRED MLS |
Room Specifics
Total Bedrooms: 5
Bedrooms Above Ground: 5
Bedrooms Below Ground: 0
Dimensions: —
Floor Type: Carpet
Dimensions: —
Floor Type: Carpet
Dimensions: —
Floor Type: Carpet
Dimensions: —
Floor Type: —
Full Bathrooms: 5
Bathroom Amenities: Whirlpool,Separate Shower,Double Sink
Bathroom in Basement: 1
Rooms: Bedroom 5,Office,Other Room,Eating Area,Recreation Room,Foyer,Storage,Bonus Room,Kitchen
Basement Description: Finished,Exterior Access
Other Specifics
| 3 | |
| — | |
| Concrete | |
| Deck, Patio, Above Ground Pool, Storms/Screens | |
| — | |
| .67 ACRE | |
| — | |
| Full | |
| Skylight(s), Hardwood Floors, First Floor Bedroom, In-Law Arrangement, First Floor Laundry, First Floor Full Bath | |
| Range, Microwave, Dishwasher, Refrigerator, Washer, Dryer | |
| Not in DB | |
| — | |
| — | |
| — | |
| Wood Burning, Gas Starter |
Tax History
| Year | Property Taxes |
|---|---|
| 2018 | $9,523 |
Contact Agent
Nearby Similar Homes
Nearby Sold Comparables
Contact Agent
Listing Provided By
Century 21 New Heritage







