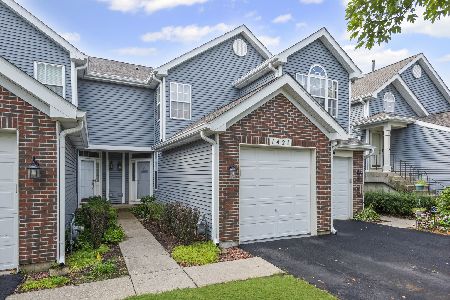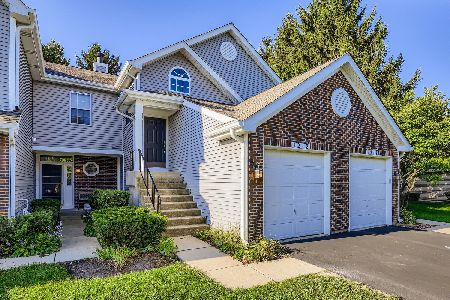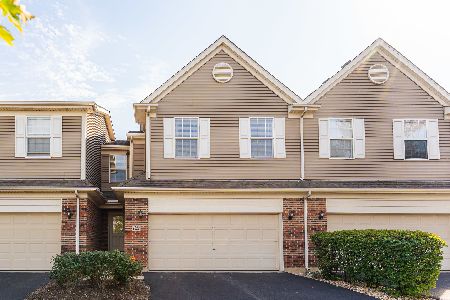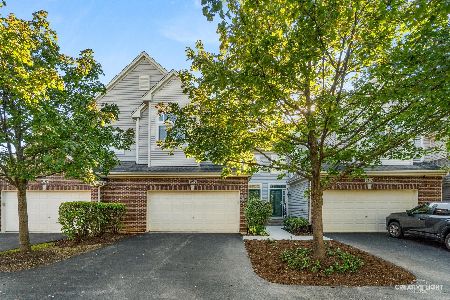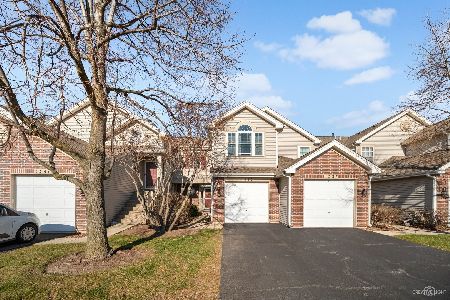1321 Providence Circle, Elgin, Illinois 60120
$158,300
|
Sold
|
|
| Status: | Closed |
| Sqft: | 1,205 |
| Cost/Sqft: | $133 |
| Beds: | 2 |
| Baths: | 2 |
| Year Built: | 1995 |
| Property Taxes: | $1,343 |
| Days On Market: | 2805 |
| Lot Size: | 0,00 |
Description
Very Well Maintained 2 bed, 1 1/2 bath townhome located in Cobblers Crossing! This move in ready home features an open floor plan with hardwood and ceramic tile flooring on the main level, eat in kitchen with custom built in pantry, spacious living/dining room combo, vaulted ceilings, fireplace, built in shelving for added storage. Beautiful patio overlooking a large open green area that's perfect for entertaining. Large master bedroom with Vaulted ceiling, walk in closet and bathroom. 2nd floor laundry. Brand new furnace 2010, new water heater 2013, new windows and custom patio door in 2014. Close to interstate, shopping, restaurants, schools and everything Elgin has to offer!
Property Specifics
| Condos/Townhomes | |
| 2 | |
| — | |
| 1995 | |
| None | |
| — | |
| No | |
| — |
| Cook | |
| — | |
| 190 / Monthly | |
| Insurance,Exterior Maintenance,Lawn Care,Scavenger,Snow Removal | |
| Public | |
| Public Sewer | |
| 09872460 | |
| 06062080081149 |
Property History
| DATE: | EVENT: | PRICE: | SOURCE: |
|---|---|---|---|
| 30 Apr, 2018 | Sold | $158,300 | MRED MLS |
| 8 Mar, 2018 | Under contract | $159,900 | MRED MLS |
| 2 Mar, 2018 | Listed for sale | $159,900 | MRED MLS |
| 18 Sep, 2025 | Under contract | $272,500 | MRED MLS |
| 12 Sep, 2025 | Listed for sale | $272,500 | MRED MLS |
Room Specifics
Total Bedrooms: 2
Bedrooms Above Ground: 2
Bedrooms Below Ground: 0
Dimensions: —
Floor Type: —
Full Bathrooms: 2
Bathroom Amenities: —
Bathroom in Basement: 0
Rooms: No additional rooms
Basement Description: Slab
Other Specifics
| 1 | |
| — | |
| Asphalt | |
| — | |
| — | |
| COMMON | |
| — | |
| — | |
| Vaulted/Cathedral Ceilings, Wood Laminate Floors, Second Floor Laundry | |
| — | |
| Not in DB | |
| — | |
| — | |
| — | |
| — |
Tax History
| Year | Property Taxes |
|---|---|
| 2018 | $1,343 |
| 2025 | $3,988 |
Contact Agent
Nearby Similar Homes
Nearby Sold Comparables
Contact Agent
Listing Provided By
Keller Williams Realty Signature


