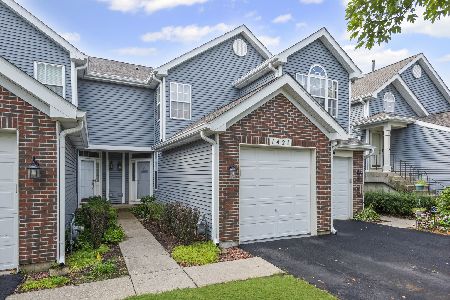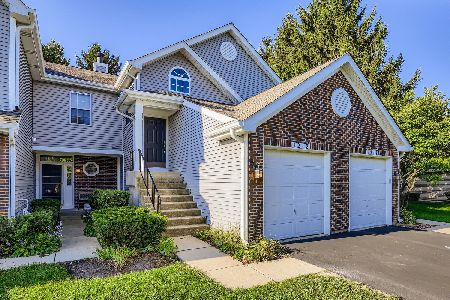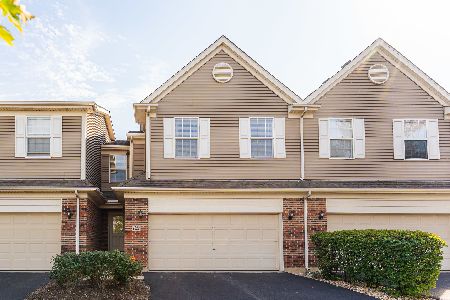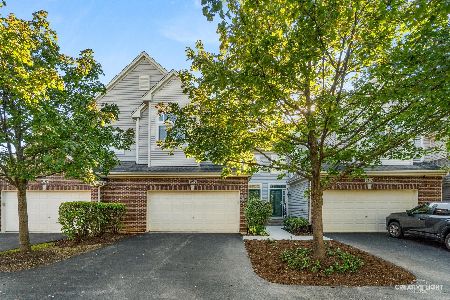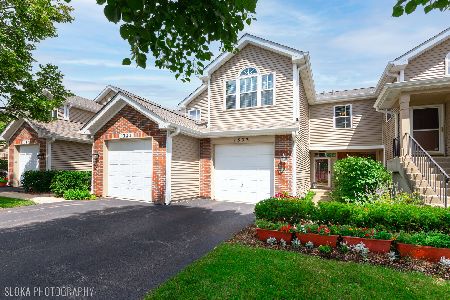1335 Providence Circle, Elgin, Illinois 60120
$148,500
|
Sold
|
|
| Status: | Closed |
| Sqft: | 0 |
| Cost/Sqft: | — |
| Beds: | 2 |
| Baths: | 2 |
| Year Built: | 1995 |
| Property Taxes: | $2,187 |
| Days On Market: | 2668 |
| Lot Size: | 0,00 |
Description
A nice townhome that won't hurt your pocketbook! Priced to sell and ready to go, this home features a spacious living room-dining room combination with a gas-starter fireplace in the living room. The kitchen is sized for efficiency, but there are plenty of cabinets, including a cabinet pantry, and there's also table space for informal dining. All appliances are included. The master bedroom is oversized and a large window and volume ceiling add to the spaciousness. The master bedroom also includes his & hers walk-in closets, a ceiling fan and private bathroom access. The second bedroom is very large, too, and also has a walk-in closet. The laundry room is conveniently located upstairs and has a full sized washer and dryer. Updates include a new furnace in 2018, new water heater and carpeting throughout in 2017, and new kitchen cabinets and counters in 2013. See this one first. At this price it will sell quickly.
Property Specifics
| Condos/Townhomes | |
| 2 | |
| — | |
| 1995 | |
| None | |
| CHESTNUT | |
| No | |
| — |
| Cook | |
| Cobblers Crossing | |
| 186 / Monthly | |
| Parking,Insurance,Exterior Maintenance,Lawn Care,Snow Removal | |
| Public | |
| Public Sewer, Sewer-Storm | |
| 10026893 | |
| 06062080081143 |
Nearby Schools
| NAME: | DISTRICT: | DISTANCE: | |
|---|---|---|---|
|
Grade School
Lincoln Elementary School |
46 | — | |
|
Middle School
Larsen Middle School |
46 | Not in DB | |
|
High School
Elgin High School |
46 | Not in DB | |
Property History
| DATE: | EVENT: | PRICE: | SOURCE: |
|---|---|---|---|
| 3 Oct, 2018 | Sold | $148,500 | MRED MLS |
| 3 Aug, 2018 | Under contract | $149,900 | MRED MLS |
| 22 Jul, 2018 | Listed for sale | $149,900 | MRED MLS |
Room Specifics
Total Bedrooms: 2
Bedrooms Above Ground: 2
Bedrooms Below Ground: 0
Dimensions: —
Floor Type: Carpet
Full Bathrooms: 2
Bathroom Amenities: —
Bathroom in Basement: 0
Rooms: No additional rooms
Basement Description: Slab
Other Specifics
| 1 | |
| Concrete Perimeter | |
| Asphalt | |
| Patio, Storms/Screens | |
| Cul-De-Sac,Landscaped | |
| INTEGRAL | |
| — | |
| — | |
| Vaulted/Cathedral Ceilings, Second Floor Laundry, Laundry Hook-Up in Unit | |
| Range, Dishwasher, Refrigerator, Washer, Dryer, Disposal, Range Hood | |
| Not in DB | |
| — | |
| — | |
| — | |
| Wood Burning, Gas Starter |
Tax History
| Year | Property Taxes |
|---|---|
| 2018 | $2,187 |
Contact Agent
Nearby Similar Homes
Nearby Sold Comparables
Contact Agent
Listing Provided By
Coldwell Banker Residential Brokerage


