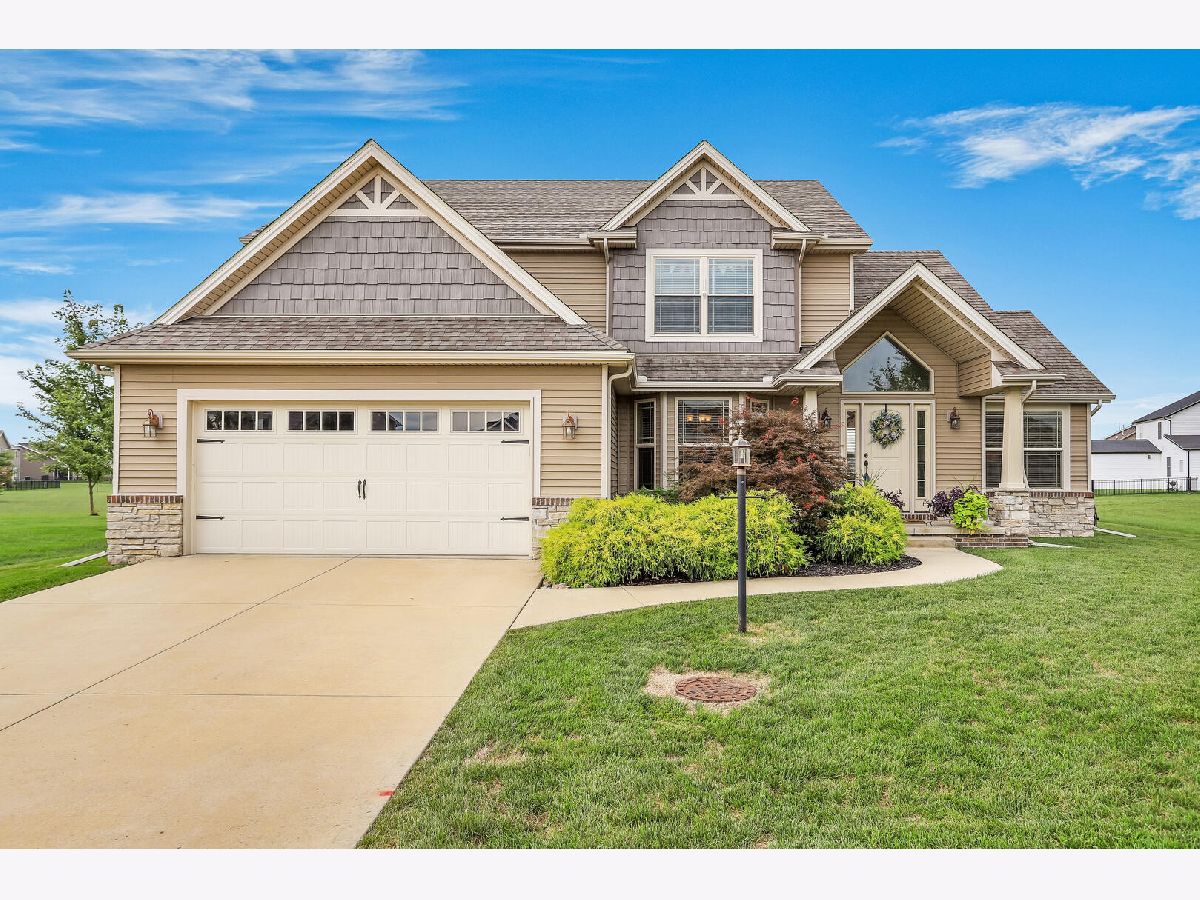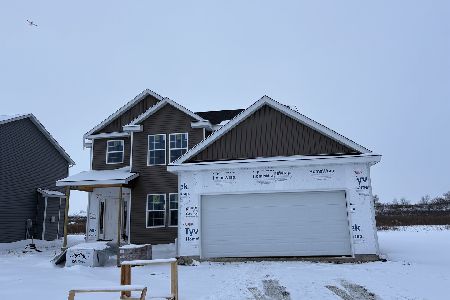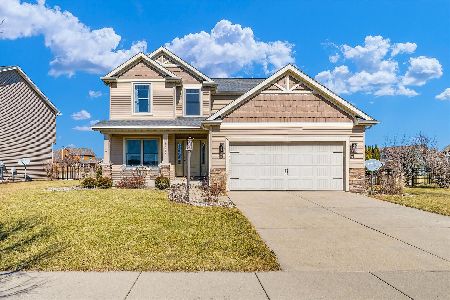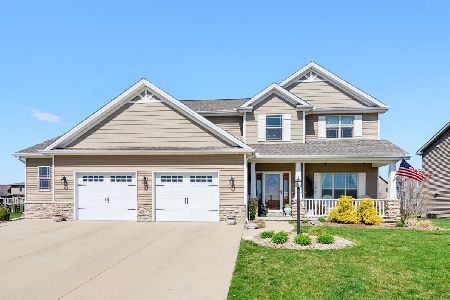1321 Ridge Creek Road, Savoy, Illinois 61874
$390,000
|
Sold
|
|
| Status: | Closed |
| Sqft: | 2,454 |
| Cost/Sqft: | $163 |
| Beds: | 4 |
| Baths: | 4 |
| Year Built: | 2013 |
| Property Taxes: | $8,251 |
| Days On Market: | 1242 |
| Lot Size: | 0,00 |
Description
A fantastic opportunity to own a home on one of the best lots in Fieldstone subdivision. This waterfront property is adjacent to the neighborhood commons area making it feel like your own secluded oasis. This home features a warm, welcoming interior, complete with a formal dining room and generous living spaces. Whip up gourmet meals in the efficiently designed kitchen, equipped with stainless-steel appliances, granite countertops, large island, and a spacious pantry. The full, finished basement provides plenty of extra living space, a bedroom, full bathroom, and loads of storage space. Keep your tools handy and organized in the sizable, 3-car tandem garage. The sprawling backyard boasts a patio for outdoor entertaining, a beautifully manicured lawn, and is fully fenced in. Located on a quiet street in a desirable part of Savoy, it's waterfront living at its finest! Lovely and serene-the perfect spot to nurture your soul. Be prepared for 'love at first sight'. See this one quickly or miss a great home.
Property Specifics
| Single Family | |
| — | |
| — | |
| 2013 | |
| — | |
| — | |
| Yes | |
| — |
| Champaign | |
| Fieldstone | |
| 225 / Annual | |
| — | |
| — | |
| — | |
| 11611899 | |
| 292612129001 |
Nearby Schools
| NAME: | DISTRICT: | DISTANCE: | |
|---|---|---|---|
|
Grade School
Unit 4 Of Choice |
4 | — | |
|
Middle School
Champaign/middle Call Unit 4 351 |
4 | Not in DB | |
|
High School
Central High School |
4 | Not in DB | |
Property History
| DATE: | EVENT: | PRICE: | SOURCE: |
|---|---|---|---|
| 19 Apr, 2012 | Sold | $294,500 | MRED MLS |
| 19 Mar, 2012 | Under contract | $294,500 | MRED MLS |
| 25 Jan, 2012 | Listed for sale | $0 | MRED MLS |
| 15 Nov, 2022 | Sold | $390,000 | MRED MLS |
| 9 Oct, 2022 | Under contract | $400,000 | MRED MLS |
| 26 Aug, 2022 | Listed for sale | $400,000 | MRED MLS |

Room Specifics
Total Bedrooms: 5
Bedrooms Above Ground: 4
Bedrooms Below Ground: 1
Dimensions: —
Floor Type: —
Dimensions: —
Floor Type: —
Dimensions: —
Floor Type: —
Dimensions: —
Floor Type: —
Full Bathrooms: 4
Bathroom Amenities: Whirlpool,Separate Shower,Double Sink
Bathroom in Basement: 1
Rooms: —
Basement Description: Finished,Egress Window,Rec/Family Area,Sleeping Area,Storage Space
Other Specifics
| 3 | |
| — | |
| Concrete | |
| — | |
| — | |
| 71 X 120 X 87 X 120 | |
| — | |
| — | |
| — | |
| — | |
| Not in DB | |
| — | |
| — | |
| — | |
| — |
Tax History
| Year | Property Taxes |
|---|---|
| 2012 | $28 |
| 2022 | $8,251 |
Contact Agent
Nearby Similar Homes
Contact Agent
Listing Provided By
KELLER WILLIAMS-TREC








