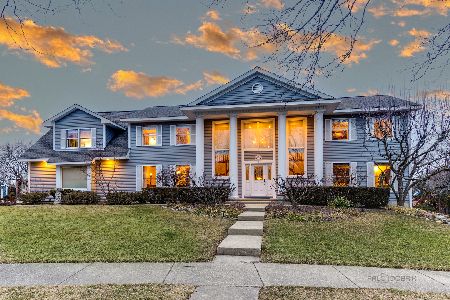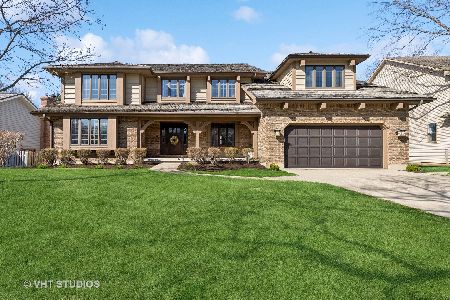1321 Saint William Drive, Libertyville, Illinois 60048
$602,000
|
Sold
|
|
| Status: | Closed |
| Sqft: | 3,061 |
| Cost/Sqft: | $202 |
| Beds: | 4 |
| Baths: | 3 |
| Year Built: | 1989 |
| Property Taxes: | $12,959 |
| Days On Market: | 3525 |
| Lot Size: | 0,29 |
Description
This home is everything you are looking for and more! Updated inside and out, from top to bottom ~ This home is on a gorgeous interior lot! ~ The updated kitchen with 42" cabinets, granite counters & stainless steel appliances opens to the fabulous family room with fireplace ~ Hardwood floors, a 1st floor office & great laundry/mud room too ~ Generous sized master bedroom w/a cozy 2nd fireplace ~ Updated master bath has heated floors ~ Spacious bedroom sizes w/ impressive closet space & new carpet throughout the 2nd floor ~ Guest bath has recently been updated as well ~ Finished lower level with rec room ~ Newer mechanicals, sliding doors & sump pump ~ Exterior updates include Hardiboard siding, newer cedar shake roof & concrete driveway ~ Plenty of space in the perfect fenced in yard with a beautiful paver patio w/pergola & professional landscaping! Outstanding Libertyville Schools & close to parks, train & vibrant downtown shops & restaurants ~ Don't wait too long to see this one!
Property Specifics
| Single Family | |
| — | |
| — | |
| 1989 | |
| Partial | |
| — | |
| No | |
| 0.29 |
| Lake | |
| Interlaken Ridge | |
| 0 / Not Applicable | |
| None | |
| Public | |
| Public Sewer | |
| 09231926 | |
| 11083070090000 |
Property History
| DATE: | EVENT: | PRICE: | SOURCE: |
|---|---|---|---|
| 13 Jul, 2016 | Sold | $602,000 | MRED MLS |
| 24 May, 2016 | Under contract | $619,000 | MRED MLS |
| 19 May, 2016 | Listed for sale | $619,000 | MRED MLS |
Room Specifics
Total Bedrooms: 4
Bedrooms Above Ground: 4
Bedrooms Below Ground: 0
Dimensions: —
Floor Type: Carpet
Dimensions: —
Floor Type: Carpet
Dimensions: —
Floor Type: Carpet
Full Bathrooms: 3
Bathroom Amenities: Whirlpool,Separate Shower,Double Sink
Bathroom in Basement: 0
Rooms: Breakfast Room,Office,Recreation Room,Storage
Basement Description: Finished
Other Specifics
| 2.5 | |
| — | |
| Concrete | |
| Brick Paver Patio, Storms/Screens | |
| Fenced Yard,Landscaped | |
| 143X123 | |
| — | |
| Full | |
| Hardwood Floors, Heated Floors, First Floor Laundry | |
| Double Oven, Microwave, Dishwasher, Refrigerator, Washer, Dryer, Disposal, Stainless Steel Appliance(s) | |
| Not in DB | |
| Sidewalks, Street Lights, Street Paved | |
| — | |
| — | |
| Gas Log |
Tax History
| Year | Property Taxes |
|---|---|
| 2016 | $12,959 |
Contact Agent
Nearby Similar Homes
Nearby Sold Comparables
Contact Agent
Listing Provided By
@properties







