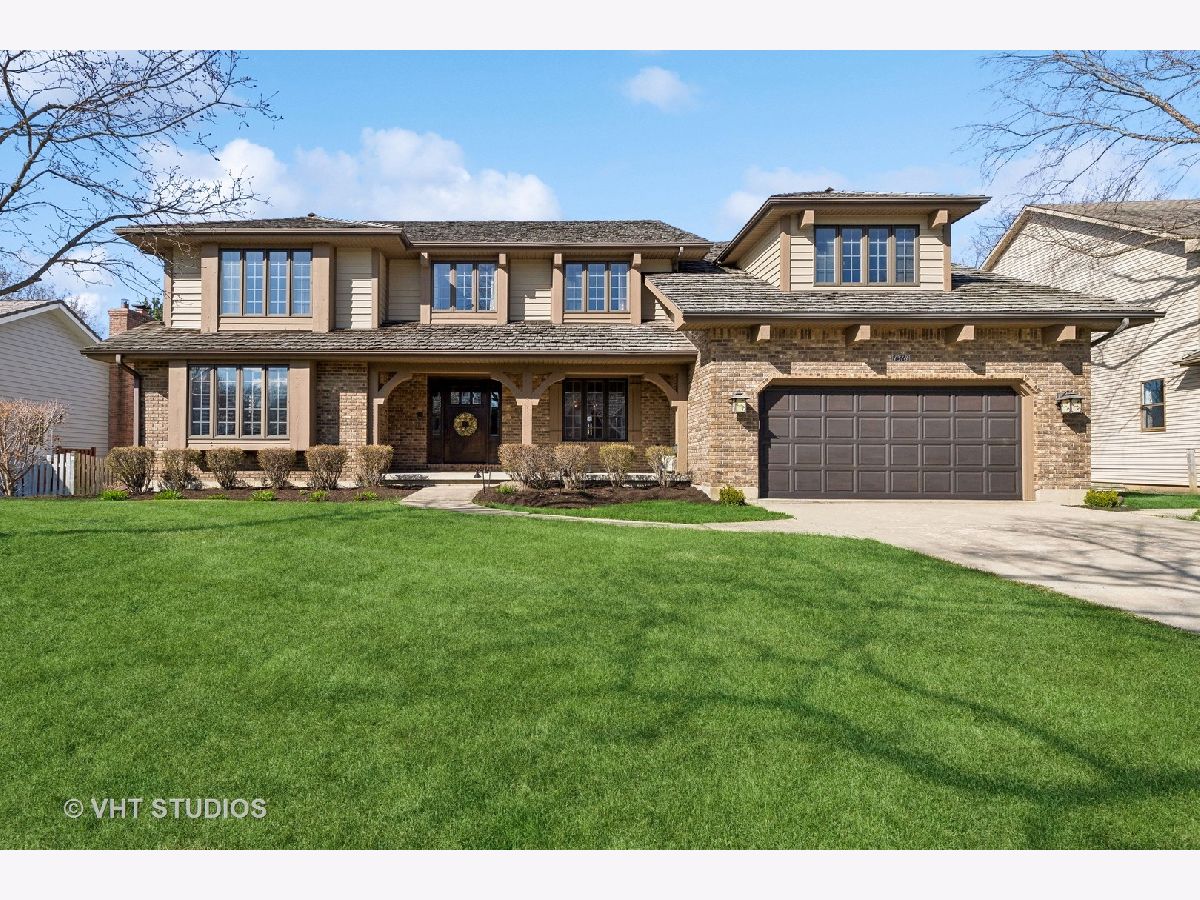1318 Saint William Drive, Libertyville, Illinois 60048
$865,000
|
Sold
|
|
| Status: | Closed |
| Sqft: | 3,392 |
| Cost/Sqft: | $265 |
| Beds: | 5 |
| Baths: | 4 |
| Year Built: | 1988 |
| Property Taxes: | $14,428 |
| Days On Market: | 640 |
| Lot Size: | 0,22 |
Description
Welcome to your dream home in Libertyville's picturesque Interlaken Ridge neighborhood! This brick and cedar beauty boasts timeless wood shingles and stunning hardwood floors throughout. From the inviting living room with its bay window to the airy family room with vaulted ceilings and a floor-to-ceiling stone fireplace, every corner exudes warmth and elegance. Step into the Chef's kitchen, a culinary haven featuring granite countertops, stainless steel appliances, and a charming farmhouse sink. With a first-floor bedroom/office, full bath and laundry room, convenience meets luxury. Upstairs, discover the primary suite's oasis with a spa-like bath and walk-in closet, alongside three more spacious bedrooms and another full bath. Venture downstairs to the walkout lower level, where endless entertainment awaits in the recreation area with a handsome brick fireplace, wet bar, pool table area, powder room, separate office and plenty of storage.. This home is the epitome of comfort, style, and sophistication - a true gem in Libertyville's sought-after neighborhood.
Property Specifics
| Single Family | |
| — | |
| — | |
| 1988 | |
| — | |
| — | |
| No | |
| 0.22 |
| Lake | |
| Interlaken Ridge | |
| — / Not Applicable | |
| — | |
| — | |
| — | |
| 12016248 | |
| 11083050120000 |
Nearby Schools
| NAME: | DISTRICT: | DISTANCE: | |
|---|---|---|---|
|
Grade School
Butterfield School |
70 | — | |
|
Middle School
Highland Middle School |
70 | Not in DB | |
|
High School
Libertyville High School |
128 | Not in DB | |
Property History
| DATE: | EVENT: | PRICE: | SOURCE: |
|---|---|---|---|
| 7 Jun, 2024 | Sold | $865,000 | MRED MLS |
| 16 Apr, 2024 | Under contract | $899,000 | MRED MLS |
| 12 Apr, 2024 | Listed for sale | $899,000 | MRED MLS |

































Room Specifics
Total Bedrooms: 5
Bedrooms Above Ground: 5
Bedrooms Below Ground: 0
Dimensions: —
Floor Type: —
Dimensions: —
Floor Type: —
Dimensions: —
Floor Type: —
Dimensions: —
Floor Type: —
Full Bathrooms: 4
Bathroom Amenities: Whirlpool,Separate Shower,Double Sink
Bathroom in Basement: 1
Rooms: —
Basement Description: Finished,Exterior Access
Other Specifics
| 2 | |
| — | |
| Concrete | |
| — | |
| — | |
| 120 X 80 X 121 X 80 | |
| — | |
| — | |
| — | |
| — | |
| Not in DB | |
| — | |
| — | |
| — | |
| — |
Tax History
| Year | Property Taxes |
|---|---|
| 2024 | $14,428 |
Contact Agent
Nearby Similar Homes
Nearby Sold Comparables
Contact Agent
Listing Provided By
@properties Christie's International Real Estate





