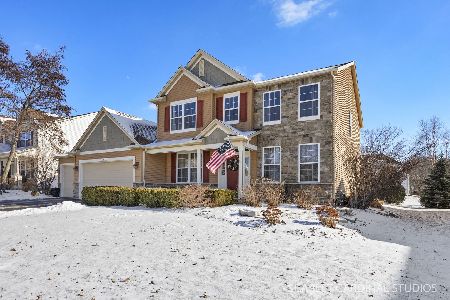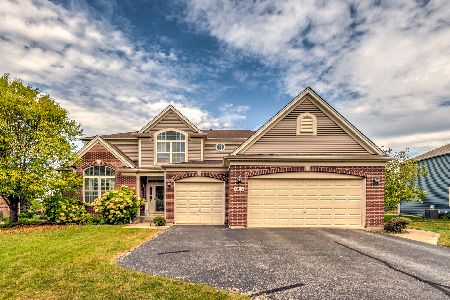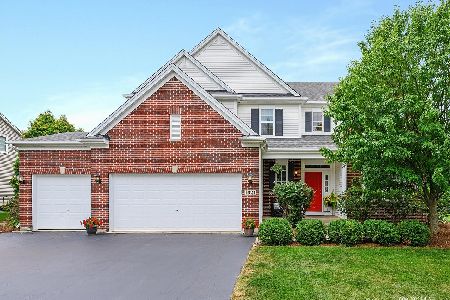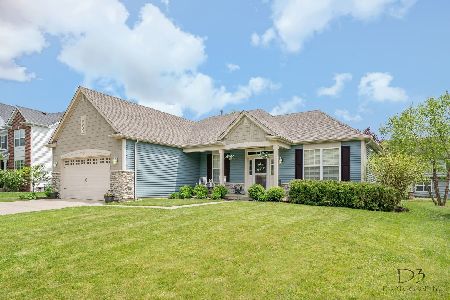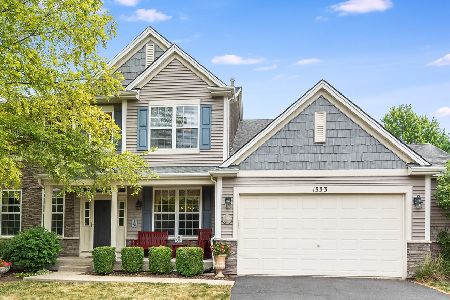1321 Slater Street, Sugar Grove, Illinois 60554
$490,000
|
Sold
|
|
| Status: | Closed |
| Sqft: | 2,817 |
| Cost/Sqft: | $183 |
| Beds: | 4 |
| Baths: | 3 |
| Year Built: | 2005 |
| Property Taxes: | $10,507 |
| Days On Market: | 339 |
| Lot Size: | 0,25 |
Description
Stunning AGENT-OWNED residence boasting 4 bedrooms plus office, 2.5 baths, and a host of recent upgrades. Revel in the allure of new LVP flooring throughout the first floor, complemented by quartz countertops and stylish finishes. Key updates include a new roof, gutters, new furnace, toilets, back door, storm doors, and appliances, including a stainless-steel GE Cafe Fridge, microwave and gas oven. The spacious deck features a convenient gas line for your grill. Luxuriate in the comfort of a heated 3-car garage with epoxy flooring. Has an unfinished basement which includes a rough-in for a bath. Only invisible fences are permitted in this desirable neighborhood.
Property Specifics
| Single Family | |
| — | |
| — | |
| 2005 | |
| — | |
| — | |
| No | |
| 0.25 |
| Kane | |
| Walnut Woods | |
| 400 / Annual | |
| — | |
| — | |
| — | |
| 12298230 | |
| 1402453004 |
Nearby Schools
| NAME: | DISTRICT: | DISTANCE: | |
|---|---|---|---|
|
Grade School
John Shields Elementary School |
302 | — | |
|
Middle School
Harter Middle School |
302 | Not in DB | |
|
High School
Kaneland High School |
302 | Not in DB | |
Property History
| DATE: | EVENT: | PRICE: | SOURCE: |
|---|---|---|---|
| 15 Oct, 2021 | Sold | $390,000 | MRED MLS |
| 8 Sep, 2021 | Under contract | $389,900 | MRED MLS |
| 13 Aug, 2021 | Listed for sale | $389,900 | MRED MLS |
| 14 Apr, 2025 | Sold | $490,000 | MRED MLS |
| 18 Mar, 2025 | Under contract | $515,000 | MRED MLS |
| — | Last price change | $519,900 | MRED MLS |
| 28 Feb, 2025 | Listed for sale | $519,900 | MRED MLS |
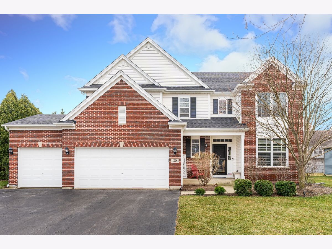
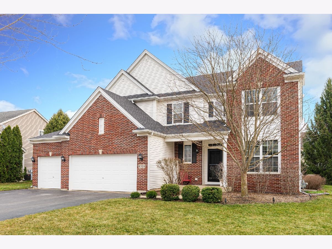
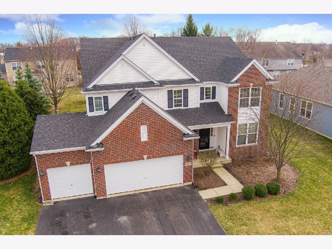
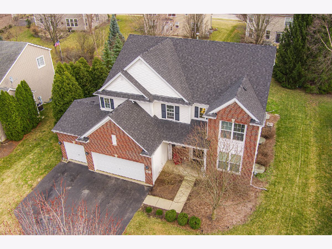
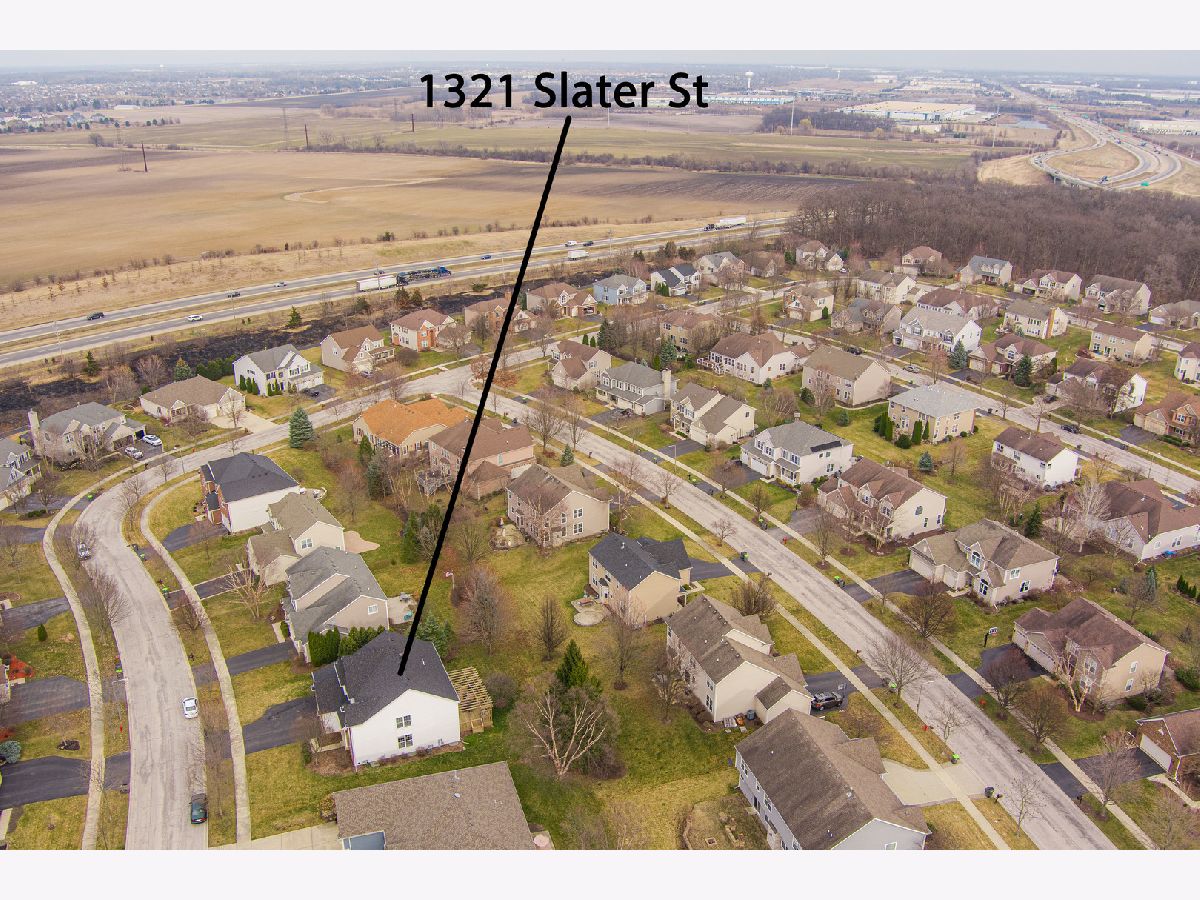
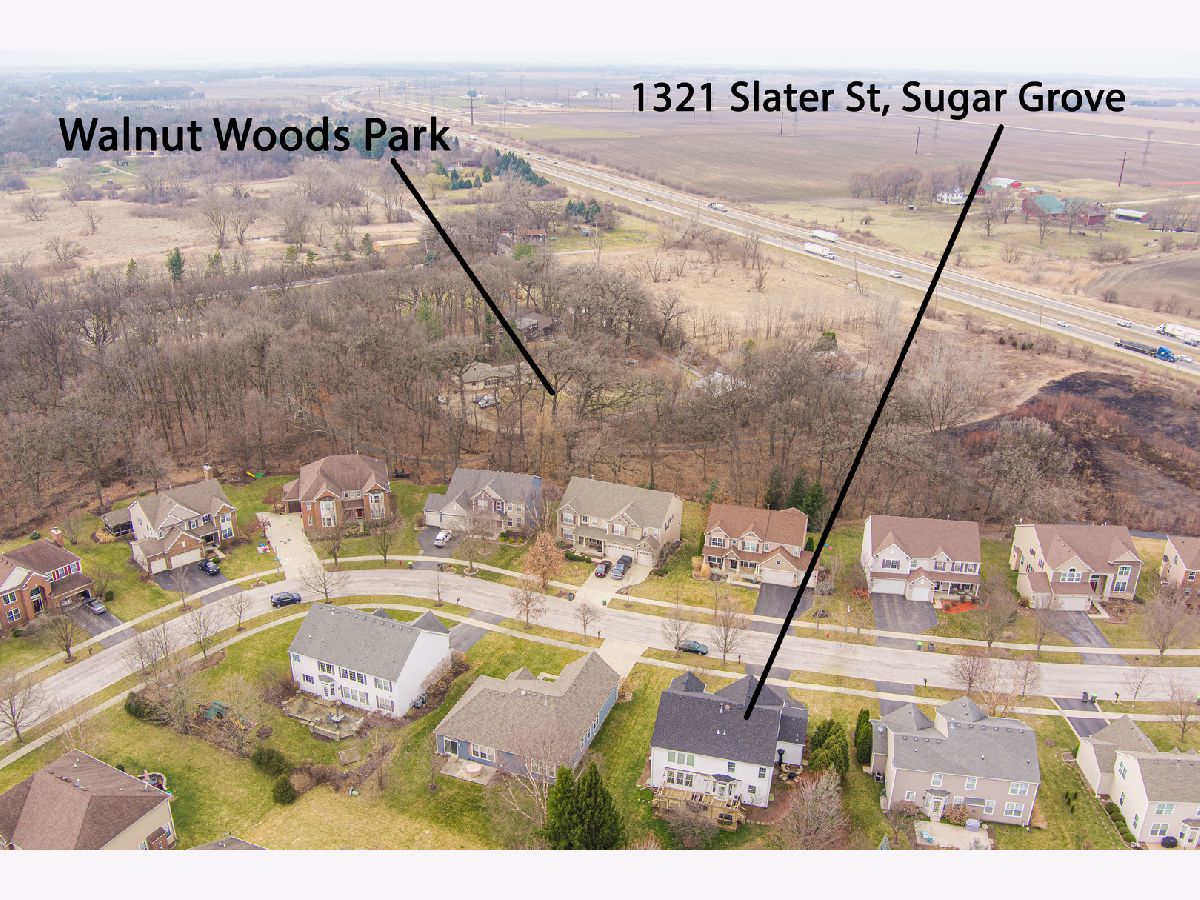
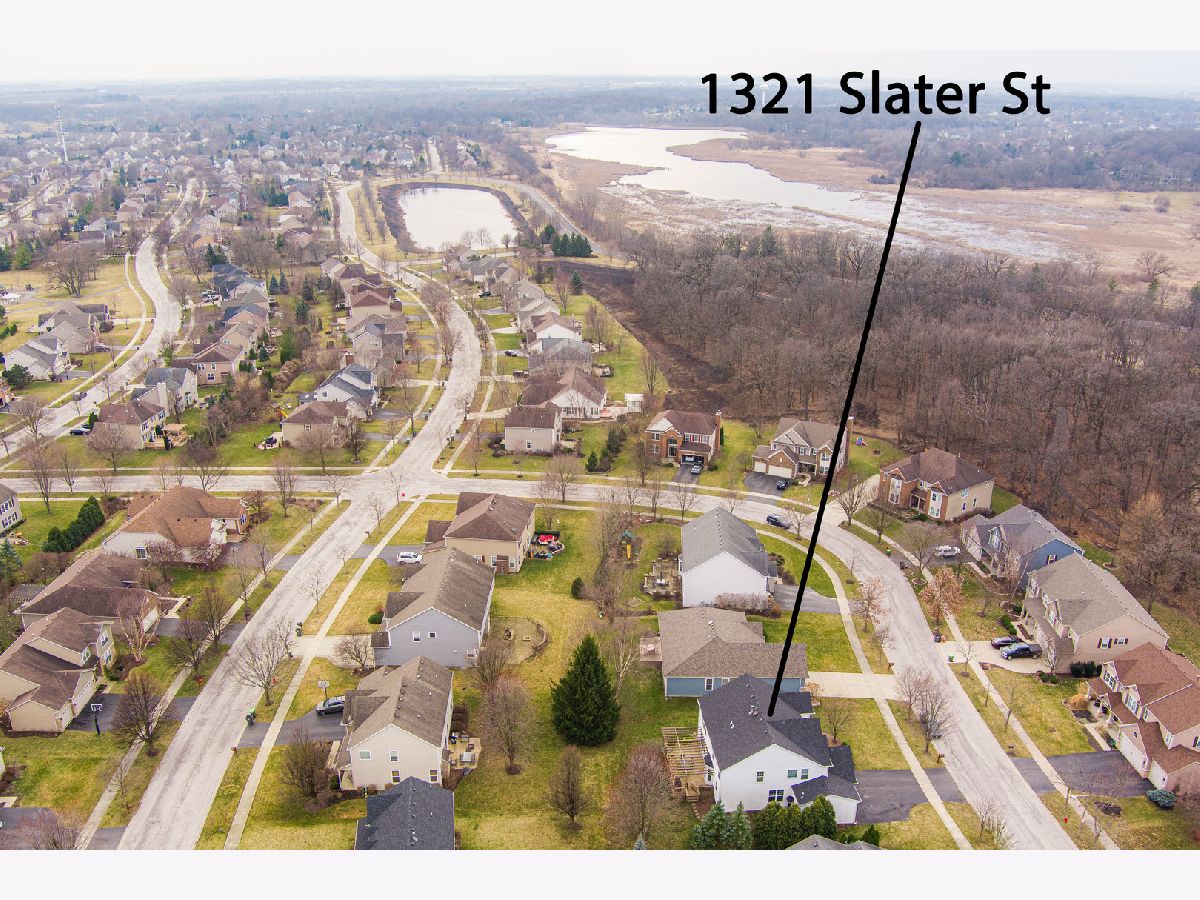
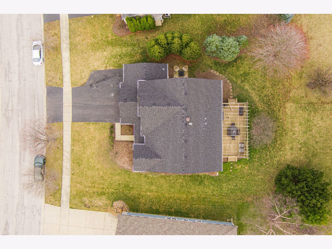
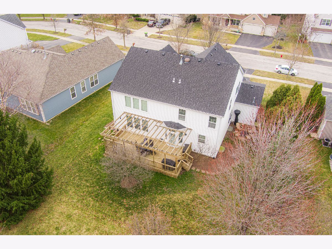
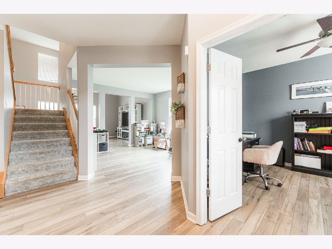
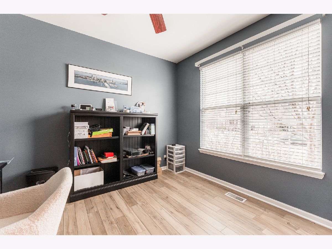
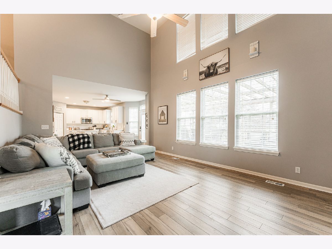
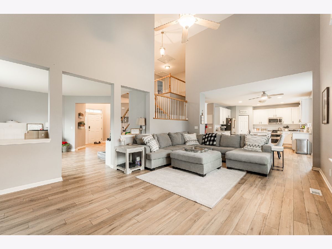
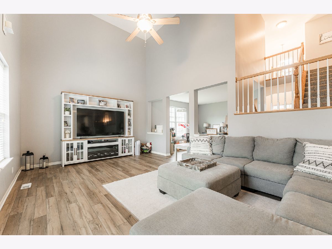
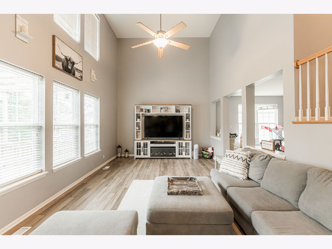
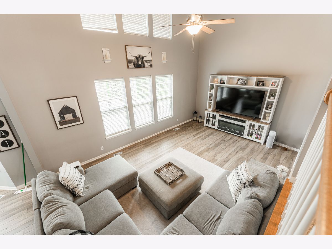
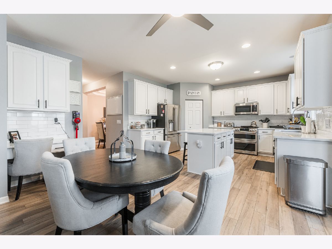
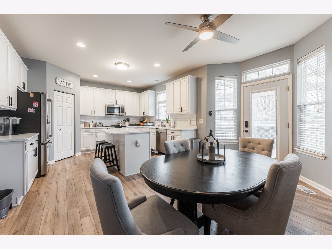
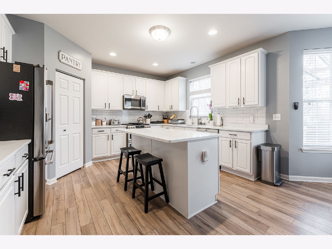
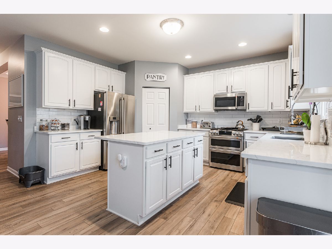
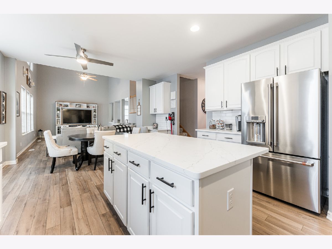
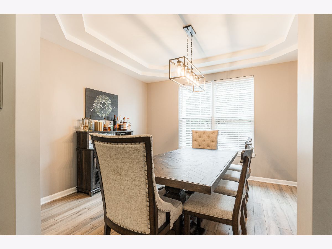
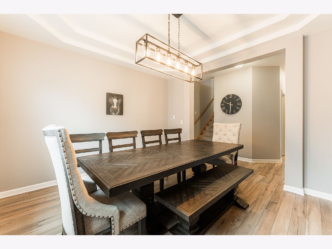
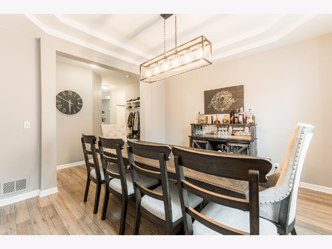
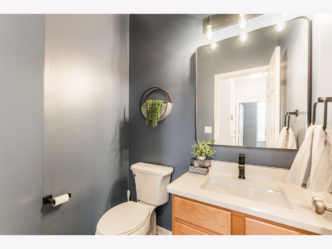
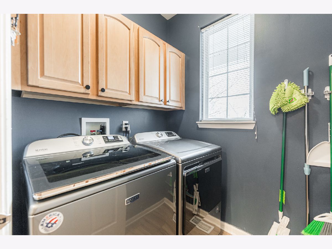
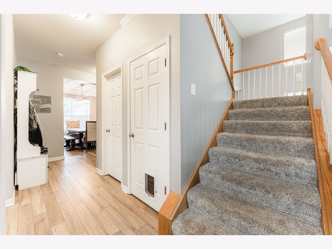
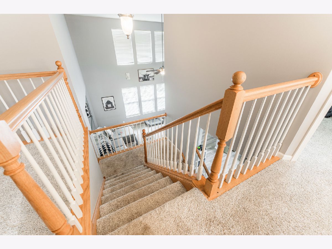
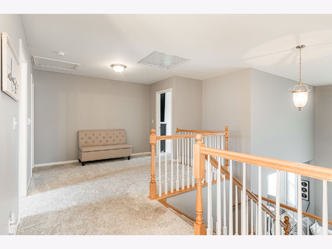
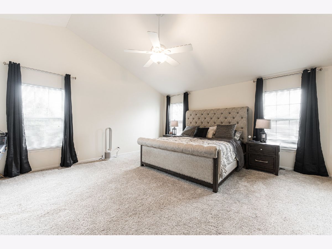
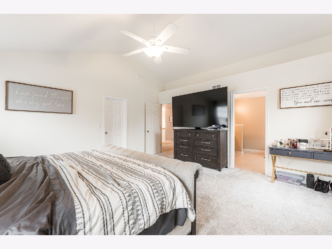
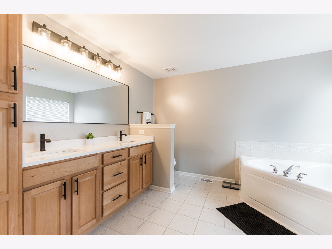
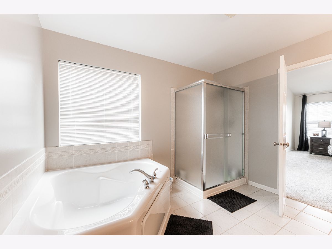
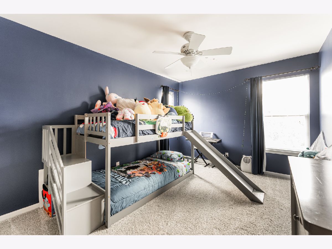
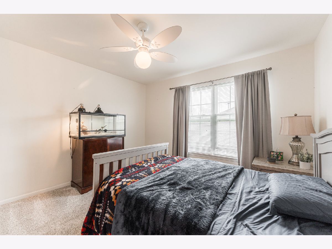
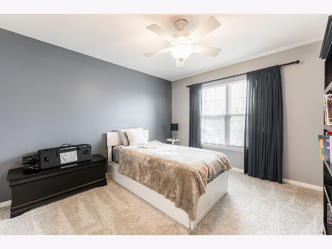
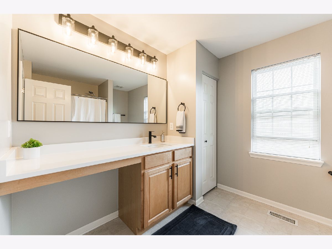
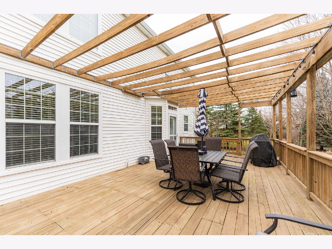
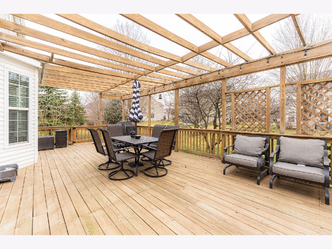
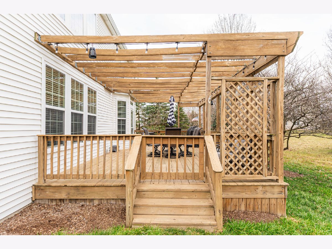
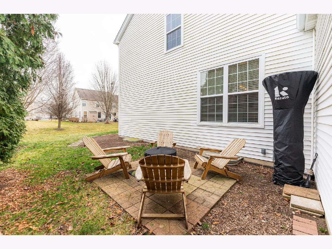
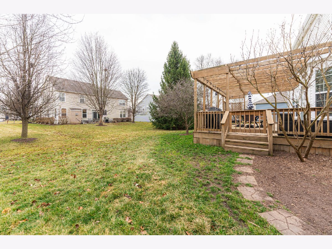
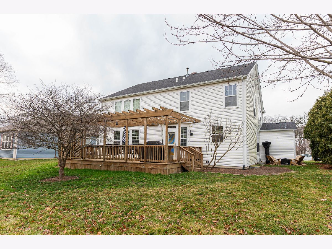
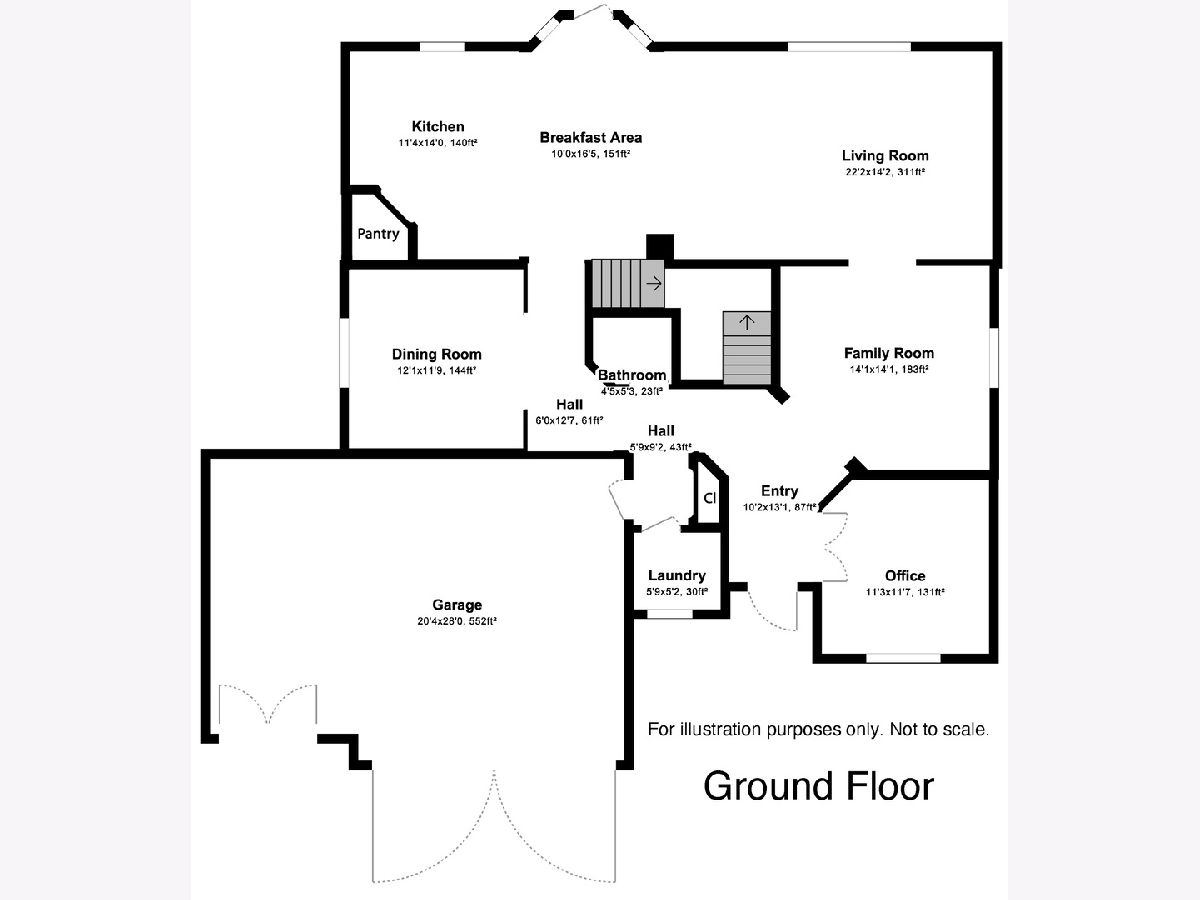
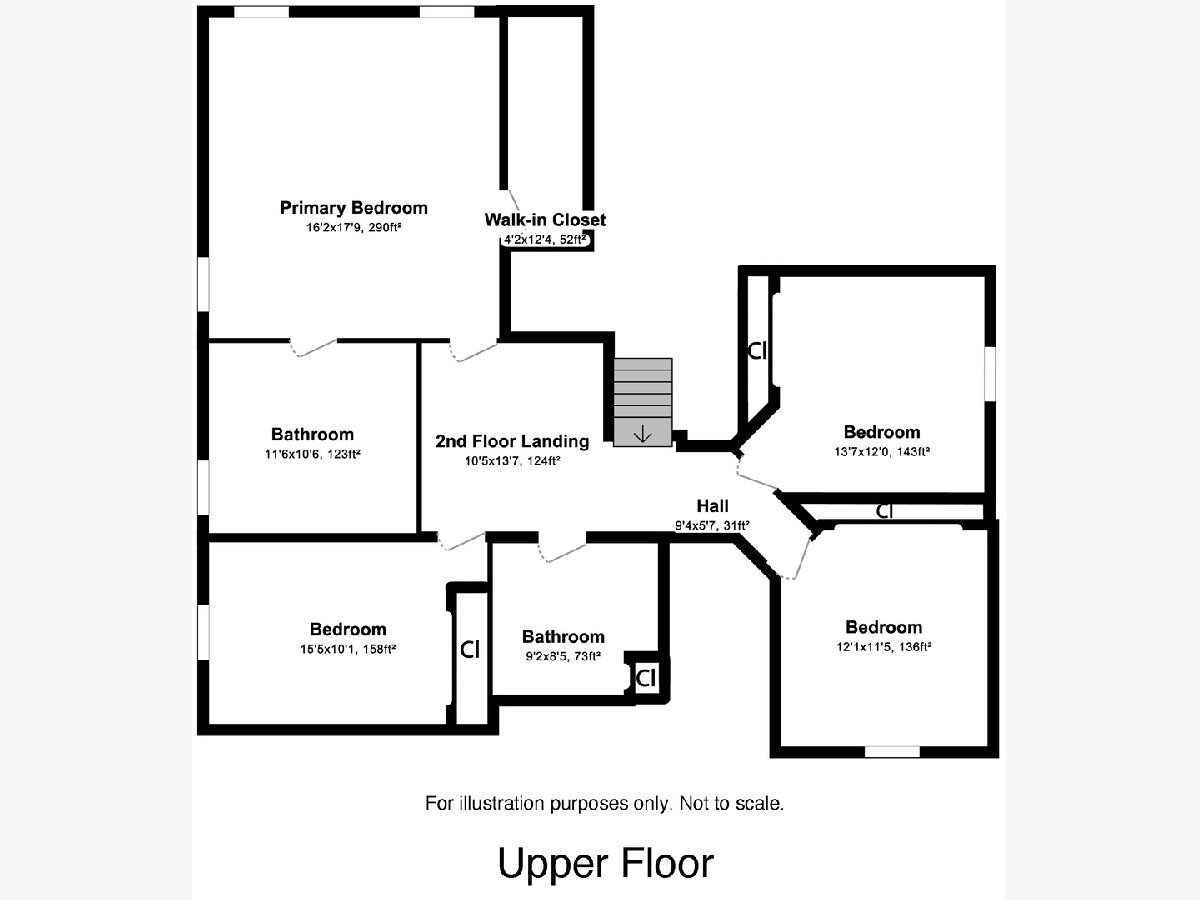
Room Specifics
Total Bedrooms: 4
Bedrooms Above Ground: 4
Bedrooms Below Ground: 0
Dimensions: —
Floor Type: —
Dimensions: —
Floor Type: —
Dimensions: —
Floor Type: —
Full Bathrooms: 3
Bathroom Amenities: Separate Shower,Double Sink,Soaking Tub
Bathroom in Basement: 0
Rooms: —
Basement Description: —
Other Specifics
| 3 | |
| — | |
| — | |
| — | |
| — | |
| 76.97X125X89.27X125 | |
| — | |
| — | |
| — | |
| — | |
| Not in DB | |
| — | |
| — | |
| — | |
| — |
Tax History
| Year | Property Taxes |
|---|---|
| 2021 | $9,362 |
| 2025 | $10,507 |
Contact Agent
Nearby Similar Homes
Nearby Sold Comparables
Contact Agent
Listing Provided By
Baird & Warner Fox Valley - Geneva

