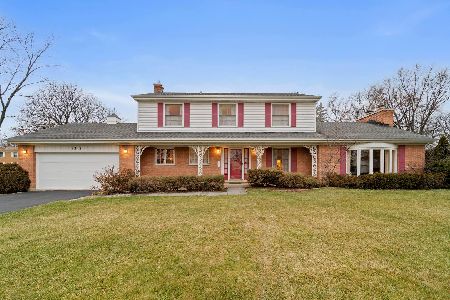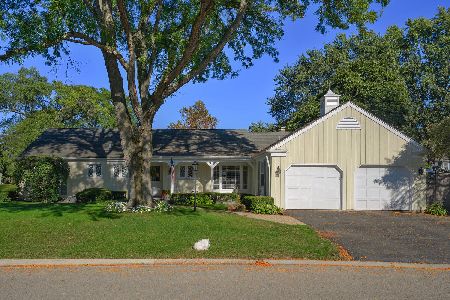1321 Tinker Way, Glenview, Illinois 60025
$375,000
|
Sold
|
|
| Status: | Closed |
| Sqft: | 2,500 |
| Cost/Sqft: | $156 |
| Beds: | 4 |
| Baths: | 2 |
| Year Built: | 1963 |
| Property Taxes: | $7,752 |
| Days On Market: | 5318 |
| Lot Size: | 0,25 |
Description
Charming split-level in quiet walk to town and train location. Newly installed and refinished hdwd flrs, freshly painted with crisp white trim - move right in and enjoy! Tremendous floor plan - lg entertainment-sized LR/DR plus eat-in kit and 3BRs up. LL fam rm and full bath, 4th BR/office PLUS a sub-bsmt with endless possibility! Walk-out LL to patio, picturesque perennial garden and yard for outdoor enjoyment.
Property Specifics
| Single Family | |
| — | |
| Tri-Level | |
| 1963 | |
| Partial | |
| — | |
| No | |
| 0.25 |
| Cook | |
| — | |
| 0 / Not Applicable | |
| None | |
| Public | |
| Public Sewer | |
| 07843382 | |
| 04351220200000 |
Nearby Schools
| NAME: | DISTRICT: | DISTANCE: | |
|---|---|---|---|
|
Grade School
Lyon Elementary School |
34 | — | |
|
Middle School
Springman Middle School |
34 | Not in DB | |
|
High School
Glenbrook South High School |
225 | Not in DB | |
Property History
| DATE: | EVENT: | PRICE: | SOURCE: |
|---|---|---|---|
| 15 Sep, 2011 | Sold | $375,000 | MRED MLS |
| 29 Aug, 2011 | Under contract | $389,000 | MRED MLS |
| — | Last price change | $429,000 | MRED MLS |
| 28 Jun, 2011 | Listed for sale | $429,000 | MRED MLS |
Room Specifics
Total Bedrooms: 4
Bedrooms Above Ground: 4
Bedrooms Below Ground: 0
Dimensions: —
Floor Type: Hardwood
Dimensions: —
Floor Type: Hardwood
Dimensions: —
Floor Type: Vinyl
Full Bathrooms: 2
Bathroom Amenities: —
Bathroom in Basement: 0
Rooms: Eating Area,Other Room
Basement Description: Unfinished
Other Specifics
| 2 | |
| Concrete Perimeter | |
| — | |
| Patio | |
| — | |
| 10,948 SF. | |
| — | |
| — | |
| Hardwood Floors, In-Law Arrangement | |
| Double Oven, Dishwasher | |
| Not in DB | |
| Sidewalks, Street Lights, Street Paved | |
| — | |
| — | |
| Gas Log |
Tax History
| Year | Property Taxes |
|---|---|
| 2011 | $7,752 |
Contact Agent
Nearby Sold Comparables
Contact Agent
Listing Provided By
@properties






