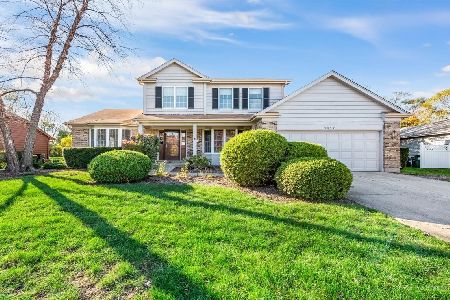1321 Virginia Avenue, Libertyville, Illinois 60048
$540,000
|
Sold
|
|
| Status: | Closed |
| Sqft: | 2,683 |
| Cost/Sqft: | $202 |
| Beds: | 5 |
| Baths: | 3 |
| Year Built: | 1988 |
| Property Taxes: | $13,087 |
| Days On Market: | 1722 |
| Lot Size: | 0,31 |
Description
Fabulous sought after Interlaken Meadows home in Libertyville. Customized Sandhurst model. This spacious home has been beautifully updated to welcome you with warmth and natural light as soon as you walk through the front door. Expanded kitchen features large island and Pella bay window. Incredible outdoor living space with huge attached 18x18 Florida room with beadboard tray ceiling and fan, this 2-tiered deck will surely become a most favored place to enjoy the amazing backyard with basketball court which backs up to an open field!!! Convenient main floor 5th bedroom/office is truly a plus in this home! Loads of newer updates, too many to list!!! Striking white Shaker kitchen cabinets, solid surface countertops, custom tile backsplash, a custom-built bamboo butcher block topped island! The updates continue throughout the home with refinished oak floors, crown molding, new carpeting in the 1st-floor office. The family space offers a brick fireplace and French doors leading out to the spacious decks. The bathrooms throughout the home have been remodeled to include classic vanities, sinks, and lighting. The sunlit Master bath has a spa-like soaker tub, walk-in glass shower, walk-in closet and beautiful vanity. Basement features Rec room, Exercise room, Utility Room, Work shop and still has tons of storage space! Loads of newer updates: 2016 ~ NEW Timberline dimensional shingle roof. NEW 90% efficiency HVAC system with Clean Comfort air. 2017 ~ NEW 75 gallon water heater. 2018 ~ NEW carpeting upstairs. Freshly painted interior walls, trim and exterior trim. Minutes to thriving downtown Libertyville's restaurants, shopping, parks and trails.***Choice Plus Home Warranty Included***
Property Specifics
| Single Family | |
| — | |
| Traditional | |
| 1988 | |
| Full | |
| SANDHURST ~ CUSTOM | |
| No | |
| 0.31 |
| Lake | |
| Interlaken Meadows | |
| 0 / Not Applicable | |
| None | |
| Lake Michigan,Public | |
| Public Sewer, Sewer-Storm | |
| 11018621 | |
| 11074010070000 |
Nearby Schools
| NAME: | DISTRICT: | DISTANCE: | |
|---|---|---|---|
|
Grade School
Butterfield School |
70 | — | |
|
Middle School
Highland Middle School |
70 | Not in DB | |
|
High School
Libertyville High School |
128 | Not in DB | |
Property History
| DATE: | EVENT: | PRICE: | SOURCE: |
|---|---|---|---|
| 21 Jul, 2021 | Sold | $540,000 | MRED MLS |
| 4 Jun, 2021 | Under contract | $542,900 | MRED MLS |
| 11 Mar, 2021 | Listed for sale | $542,900 | MRED MLS |
| 31 Jul, 2023 | Sold | $685,000 | MRED MLS |
| 6 Jun, 2023 | Under contract | $685,000 | MRED MLS |
| 6 Jun, 2023 | Listed for sale | $685,000 | MRED MLS |















































Room Specifics
Total Bedrooms: 5
Bedrooms Above Ground: 5
Bedrooms Below Ground: 0
Dimensions: —
Floor Type: Carpet
Dimensions: —
Floor Type: Carpet
Dimensions: —
Floor Type: Carpet
Dimensions: —
Floor Type: —
Full Bathrooms: 3
Bathroom Amenities: Separate Shower,Soaking Tub
Bathroom in Basement: 0
Rooms: Bedroom 5,Deck,Exercise Room,Foyer,Recreation Room,Sun Room,Utility Room-Lower Level,Workshop
Basement Description: Partially Finished
Other Specifics
| 2.5 | |
| Concrete Perimeter | |
| Concrete | |
| Deck, Screened Deck | |
| Landscaped,Park Adjacent,Wooded,Mature Trees | |
| 75X149X98X160 | |
| Unfinished | |
| Full | |
| Vaulted/Cathedral Ceilings, Hardwood Floors, First Floor Laundry, Walk-In Closet(s) | |
| Range, Microwave, Dishwasher, Refrigerator, Washer, Dryer | |
| Not in DB | |
| Park, Sidewalks, Street Lights | |
| — | |
| — | |
| Gas Starter |
Tax History
| Year | Property Taxes |
|---|---|
| 2021 | $13,087 |
| 2023 | $13,585 |
Contact Agent
Nearby Similar Homes
Nearby Sold Comparables
Contact Agent
Listing Provided By
Keller Williams Momentum







