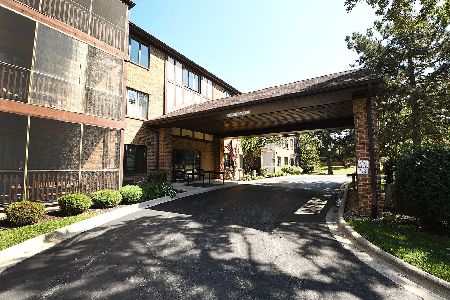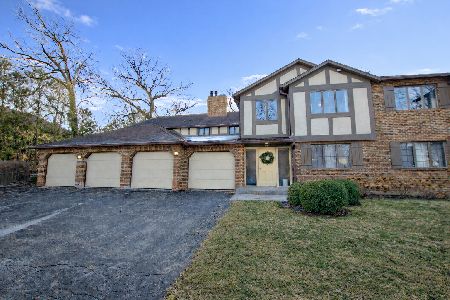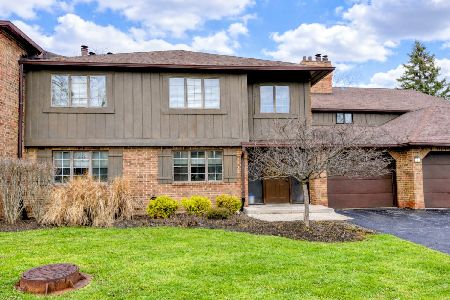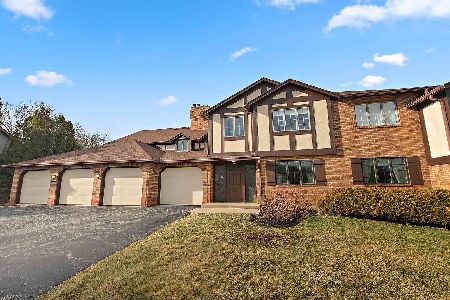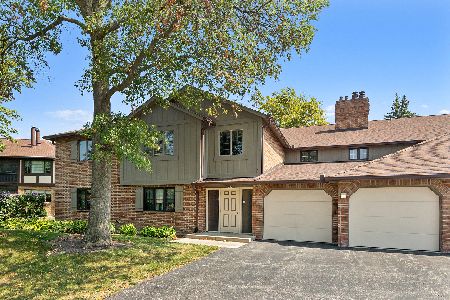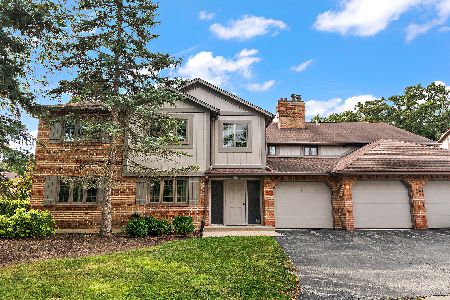13210 Oak Ridge Trail, Palos Heights, Illinois 60463
$317,800
|
Sold
|
|
| Status: | Closed |
| Sqft: | 1,731 |
| Cost/Sqft: | $191 |
| Beds: | 3 |
| Baths: | 2 |
| Year Built: | 1988 |
| Property Taxes: | $3,928 |
| Days On Market: | 410 |
| Lot Size: | 0,00 |
Description
Welcome to this beautifully updated 3-Bedroom, 2-Bath condo in Oak Hills, thoughtfully designed in collaboration with a talented Nashville design team to bring style and warmth to every room. This home features a new furnace, water heater, gas fireplace, and GE stainless-steel appliances, blending efficiency with luxury. The tasteful decor is highlighted by new LVP flooring, wide trim, high-quality lighting, and ceiling fans throughout. Custom bathroom vanities, professionally installed closet organizers and a chic wall unit enhance both style and function. Every window showcases lovely views, and the screened-in balcony is perfect for enjoying sunsets over towering oaks and a serene pond. The location is wonderfully walkable, with easy access to golf, tennis, fitness room, a pool, and numerous community events. The village of Palos Heights offers highly rated schools, great restaurants, numerous parks, an Olympic-size pool, and a state-of-the-art fitness center, enhancing your living experience even further. Immediate close available-step into carefree condo living, and leave your rakes, shovels and worries behind.
Property Specifics
| Condos/Townhomes | |
| 2 | |
| — | |
| 1988 | |
| — | |
| 2-B | |
| No | |
| — |
| Cook | |
| Oak Hills | |
| 463 / Monthly | |
| — | |
| — | |
| — | |
| 12223630 | |
| 23363031431196 |
Nearby Schools
| NAME: | DISTRICT: | DISTANCE: | |
|---|---|---|---|
|
Grade School
Palos East Elementary School |
118 | — | |
|
Middle School
Palos South Middle School |
118 | Not in DB | |
Property History
| DATE: | EVENT: | PRICE: | SOURCE: |
|---|---|---|---|
| 14 Apr, 2023 | Sold | $239,000 | MRED MLS |
| 28 Feb, 2023 | Under contract | $249,000 | MRED MLS |
| — | Last price change | $259,000 | MRED MLS |
| 22 Dec, 2022 | Listed for sale | $259,000 | MRED MLS |
| 31 Jan, 2025 | Sold | $317,800 | MRED MLS |
| 7 Jan, 2025 | Under contract | $329,900 | MRED MLS |
| 9 Dec, 2024 | Listed for sale | $329,900 | MRED MLS |
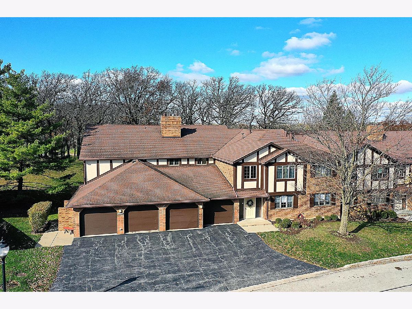
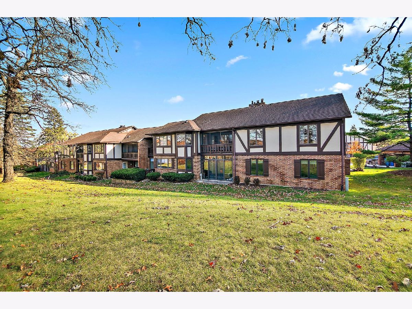
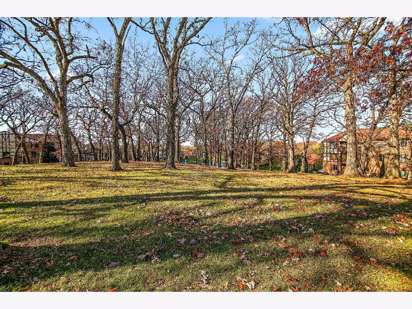
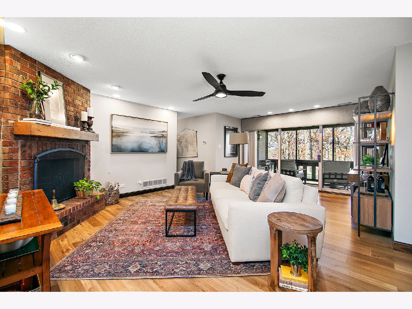
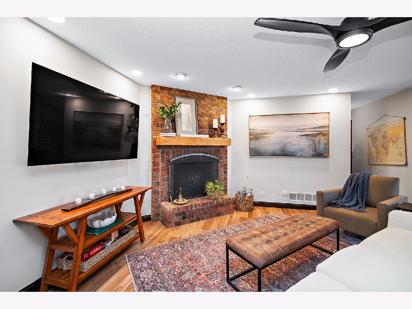

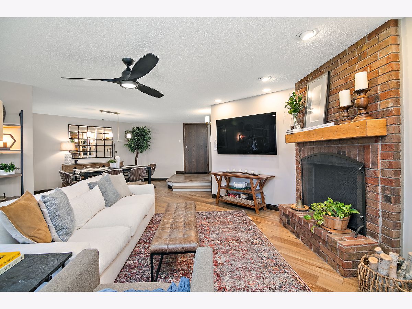
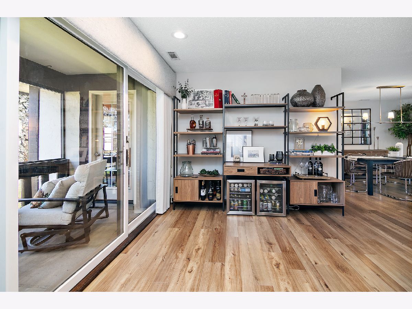
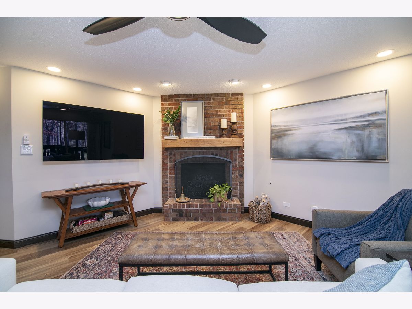

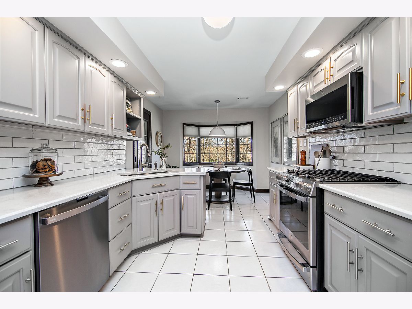
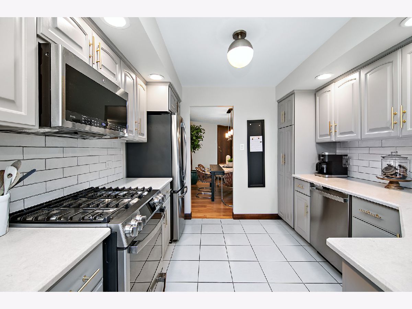
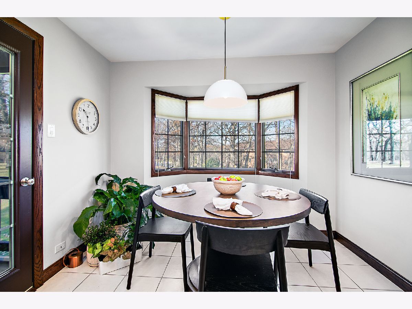
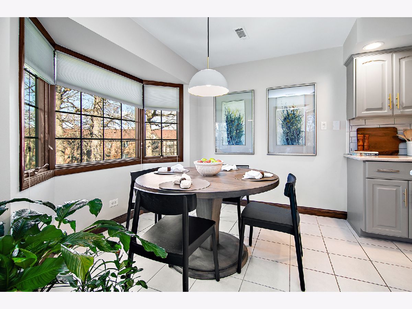
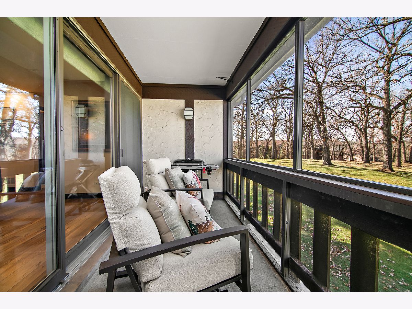
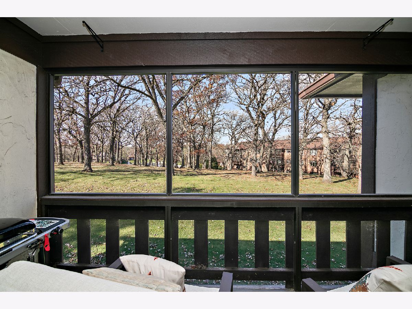
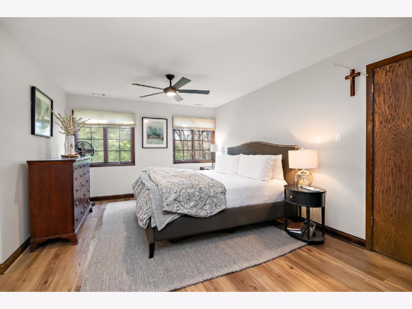

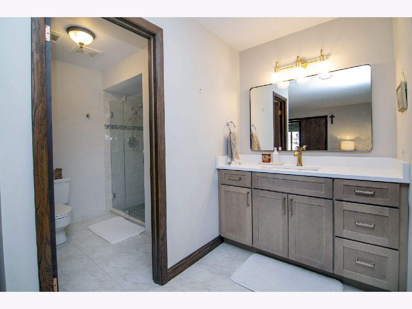
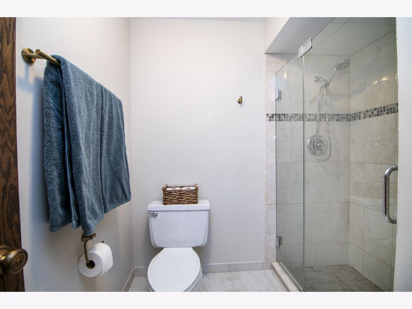

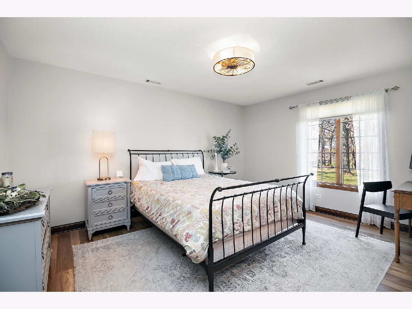
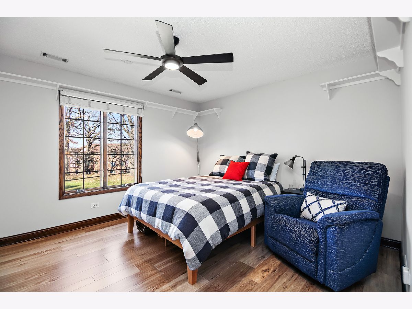
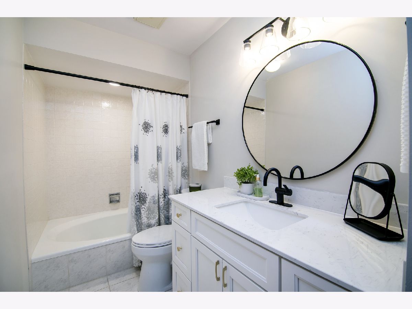
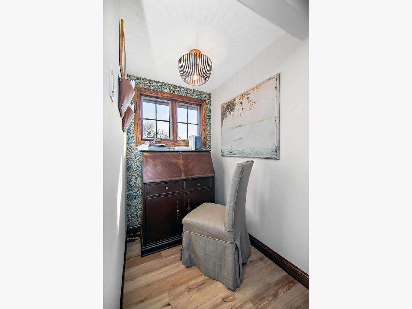
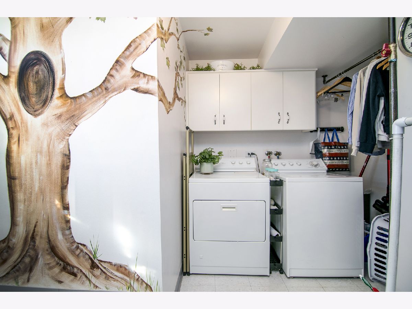
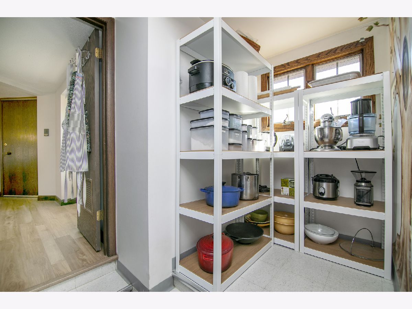
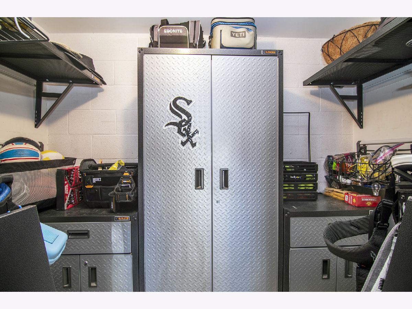
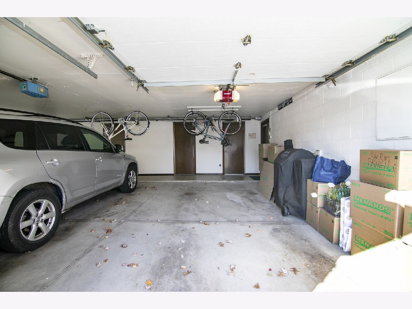


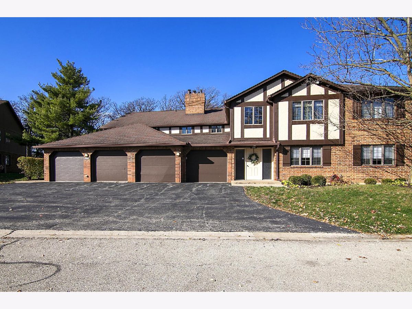
Room Specifics
Total Bedrooms: 3
Bedrooms Above Ground: 3
Bedrooms Below Ground: 0
Dimensions: —
Floor Type: —
Dimensions: —
Floor Type: —
Full Bathrooms: 2
Bathroom Amenities: —
Bathroom in Basement: 0
Rooms: —
Basement Description: None
Other Specifics
| 1 | |
| — | |
| Asphalt | |
| — | |
| — | |
| COMMON | |
| — | |
| — | |
| — | |
| — | |
| Not in DB | |
| — | |
| — | |
| — | |
| — |
Tax History
| Year | Property Taxes |
|---|---|
| 2023 | $3,714 |
| 2025 | $3,928 |
Contact Agent
Nearby Similar Homes
Nearby Sold Comparables
Contact Agent
Listing Provided By
RE/MAX 1st Service


