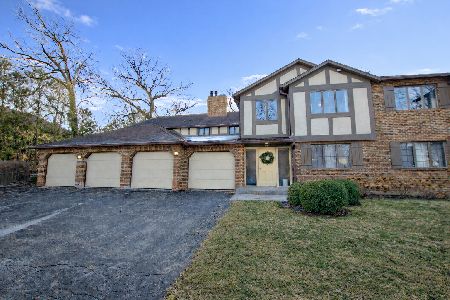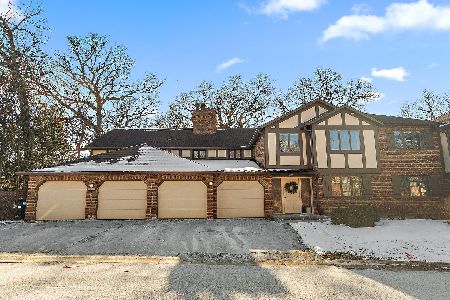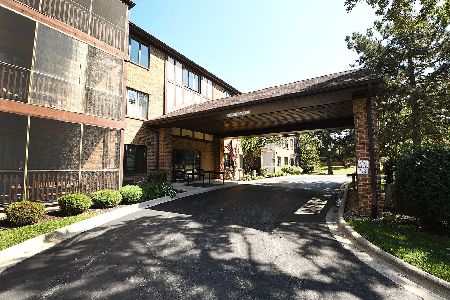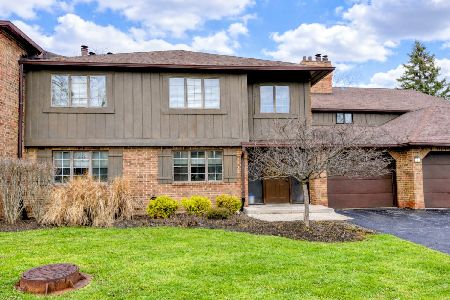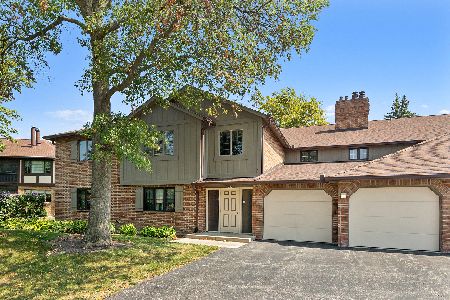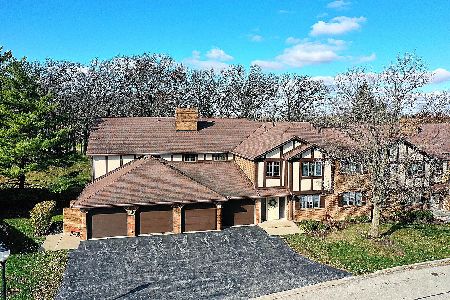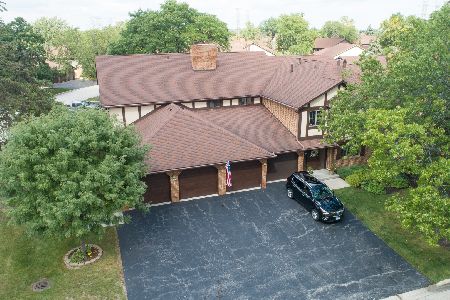7702 Oak Ridge Court, Palos Heights, Illinois 60463
$168,000
|
Sold
|
|
| Status: | Closed |
| Sqft: | 1,915 |
| Cost/Sqft: | $91 |
| Beds: | 3 |
| Baths: | 2 |
| Year Built: | — |
| Property Taxes: | $4,096 |
| Days On Market: | 5370 |
| Lot Size: | 0,00 |
Description
NO STAIRS!! FIRST FLOOR UNIT. SPACIOUS 3BEDROOM, 2BATH FIRST FLOOR UNIT. LARGE UPDATED KITCHEN. LARGE LIVING ROOM WITH FORMAL DINING ROOM. SPACIOUS MASTER BEDROOM WITH WALK IN CLOSET. BEAUTIFUL VIEWS FROM LENAI AND OVERSIZED PATIO. ENJOY THE LIFESTYLE AND SERENITY OF OAK HILLS COMMUNITY WHICH INCLUDES GOLF, TENNIS, POOL AND CLUBHOUSE.
Property Specifics
| Condos/Townhomes | |
| — | |
| — | |
| — | |
| None | |
| AA-RANCH | |
| Yes | |
| — |
| Cook | |
| Oak Hills | |
| 364 / Monthly | |
| Water,Insurance,Security,Clubhouse,Exercise Facilities,Pool,Exterior Maintenance,Lawn Care,Scavenger,Snow Removal | |
| Lake Michigan | |
| Public Sewer | |
| 07806206 | |
| 23363031431161 |
Nearby Schools
| NAME: | DISTRICT: | DISTANCE: | |
|---|---|---|---|
|
Grade School
Palos East Elementary School |
118 | — | |
|
Middle School
Palos South Middle School |
118 | Not in DB | |
|
High School
Amos Alonzo Stagg High School |
230 | Not in DB | |
Property History
| DATE: | EVENT: | PRICE: | SOURCE: |
|---|---|---|---|
| 10 Jun, 2011 | Sold | $168,000 | MRED MLS |
| 16 May, 2011 | Under contract | $174,900 | MRED MLS |
| 13 May, 2011 | Listed for sale | $174,900 | MRED MLS |
| 31 Jan, 2013 | Sold | $173,500 | MRED MLS |
| 28 Nov, 2012 | Under contract | $174,900 | MRED MLS |
| 14 Nov, 2012 | Listed for sale | $174,900 | MRED MLS |
Room Specifics
Total Bedrooms: 3
Bedrooms Above Ground: 3
Bedrooms Below Ground: 0
Dimensions: —
Floor Type: Carpet
Dimensions: —
Floor Type: Carpet
Full Bathrooms: 2
Bathroom Amenities: Separate Shower
Bathroom in Basement: 0
Rooms: Bonus Room,Breakfast Room
Basement Description: None
Other Specifics
| 1 | |
| Concrete Perimeter | |
| Asphalt | |
| Patio, Storms/Screens, End Unit | |
| Cul-De-Sac,Water View | |
| COMMON | |
| — | |
| Full | |
| Laundry Hook-Up in Unit, Flexicore | |
| Range, Microwave, Dishwasher, Refrigerator, Washer, Dryer, Disposal, Trash Compactor | |
| Not in DB | |
| — | |
| — | |
| Exercise Room, Storage, Golf Course, On Site Manager/Engineer, Party Room, Pool, Restaurant, Security Door Lock(s), Tennis Court(s) | |
| Gas Log, Gas Starter |
Tax History
| Year | Property Taxes |
|---|---|
| 2011 | $4,096 |
| 2013 | $3,815 |
Contact Agent
Nearby Similar Homes
Nearby Sold Comparables
Contact Agent
Listing Provided By
Coldwell Banker Residential



