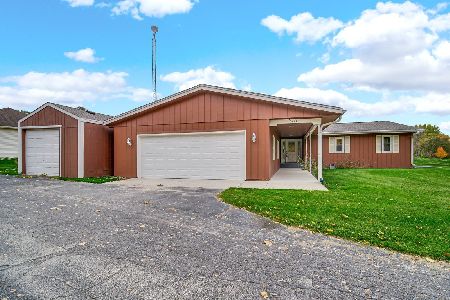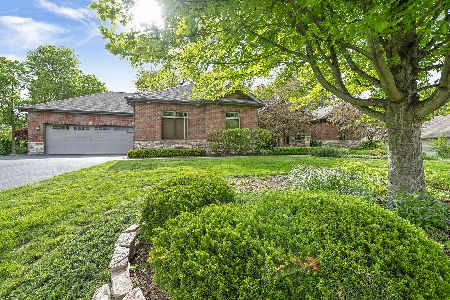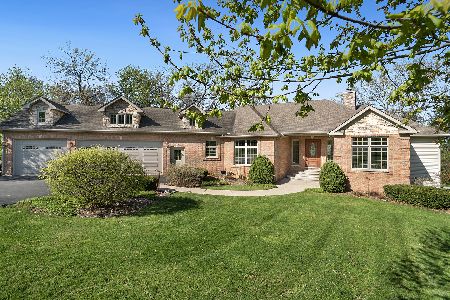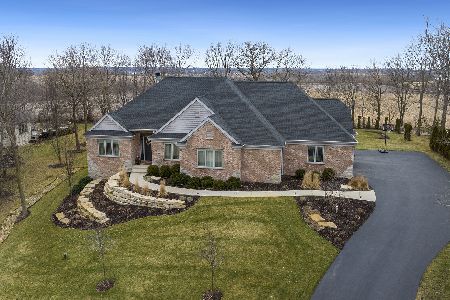13210 Promontory Trail, Roscoe, Illinois 61073
$430,000
|
Sold
|
|
| Status: | Closed |
| Sqft: | 4,918 |
| Cost/Sqft: | $89 |
| Beds: | 4 |
| Baths: | 4 |
| Year Built: | 2006 |
| Property Taxes: | $14,686 |
| Days On Market: | 2015 |
| Lot Size: | 0,57 |
Description
SHARP Custom built Ranch located in the sought after Promontory Ridge Subdivision in the highly ranked Prairie Hill School District! Eye popping updated living space has charming yet classic finishes featuring wood floors, white trim & over sized transom windows! Spacious Great room & Dining room area provides the open flow floor plan that fits today's lifestyle perfectly! Kitchen/Dining area boasts warm, Maple cabinetry, neutral granite counter tops & tile back splash! Dining area over looks backyard & door to deck! Spacious master suite has huge walk in closet w/built in closet organization! Luxury master bathroom includes tile shower, tub & miles of counter top making this a favorite place to relax! 3 additional bedrooms are generously sized with awesome closet space! Finished lower level rec room has 4th bedroom, 3rd bathroom & walk out to yard!Outside you will find a wonderful tree lined yard w/irrigation and deck! 3.5 Car garage. UHP Home Warranty Included
Property Specifics
| Single Family | |
| — | |
| — | |
| 2006 | |
| Full | |
| — | |
| No | |
| 0.57 |
| Winnebago | |
| — | |
| 100 / Annual | |
| Other | |
| Private Well | |
| Septic-Private | |
| 10786455 | |
| 0423176005 |
Nearby Schools
| NAME: | DISTRICT: | DISTANCE: | |
|---|---|---|---|
|
High School
Hononegah High School |
207 | Not in DB | |
Property History
| DATE: | EVENT: | PRICE: | SOURCE: |
|---|---|---|---|
| 15 Jan, 2021 | Sold | $430,000 | MRED MLS |
| 3 Dec, 2020 | Under contract | $439,900 | MRED MLS |
| 16 Jul, 2020 | Listed for sale | $439,900 | MRED MLS |
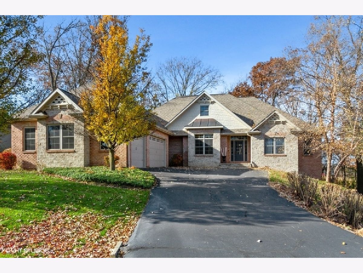
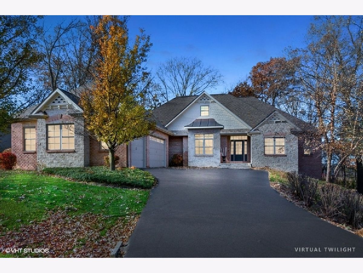
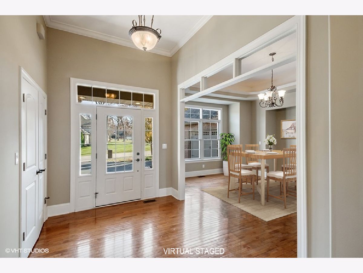
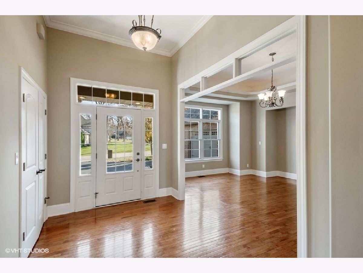
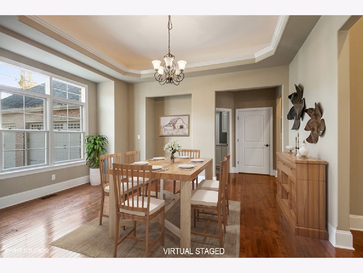
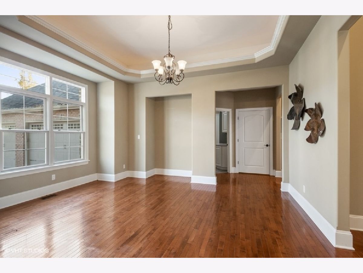
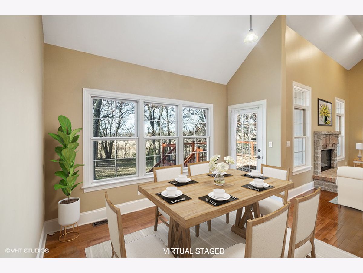
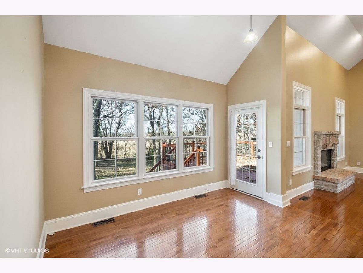
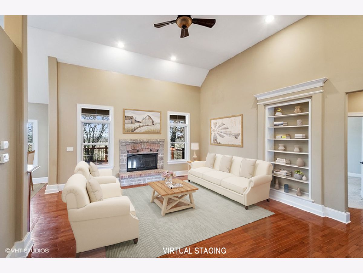
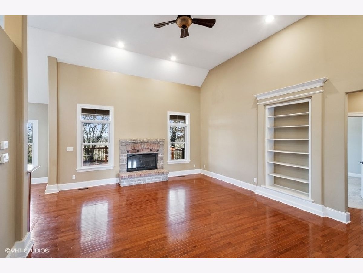
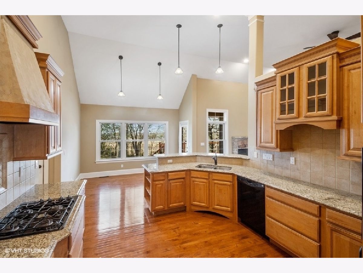
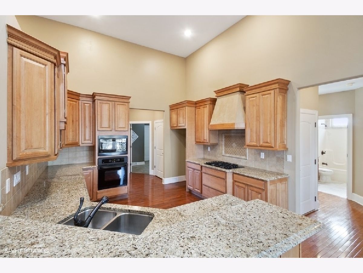
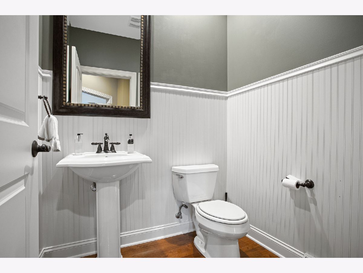
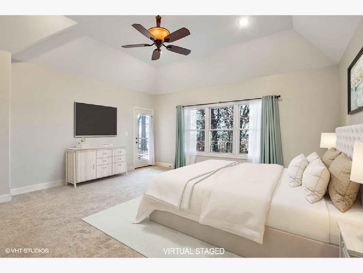
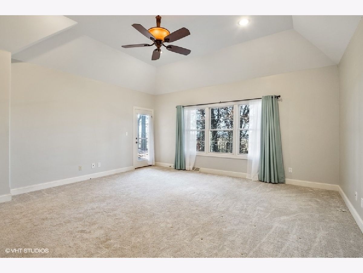
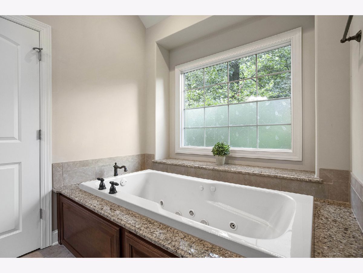
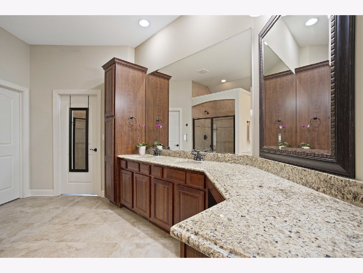
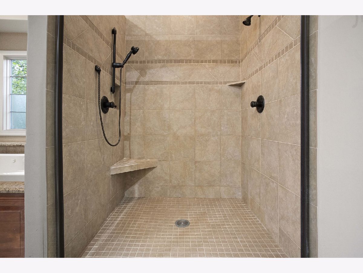
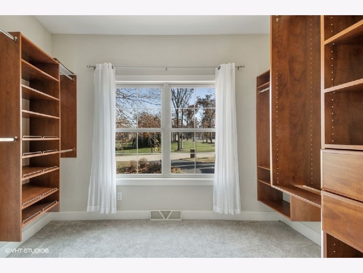
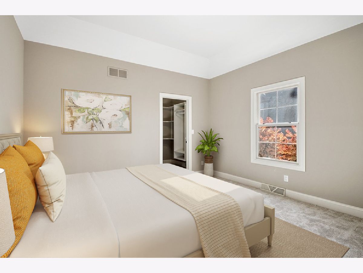
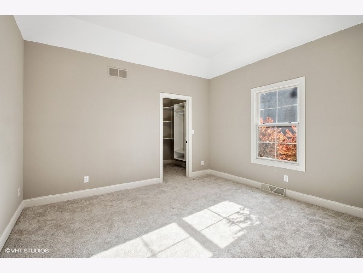
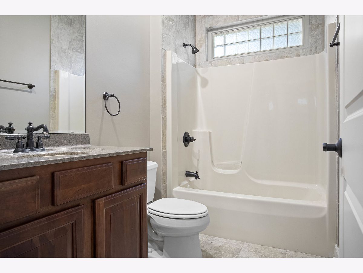
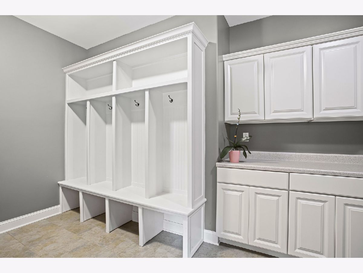
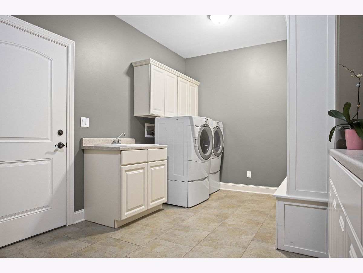
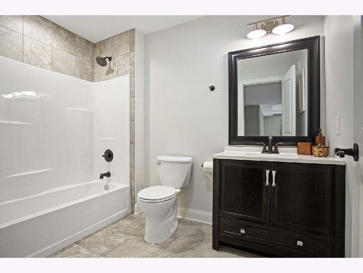
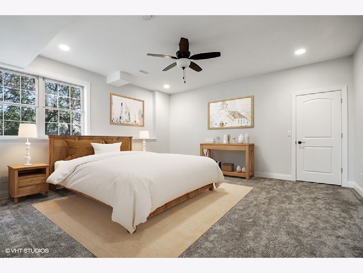
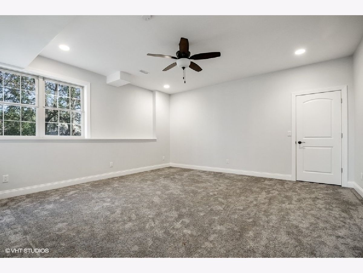
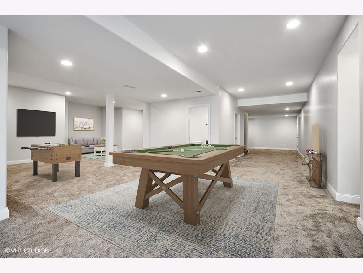
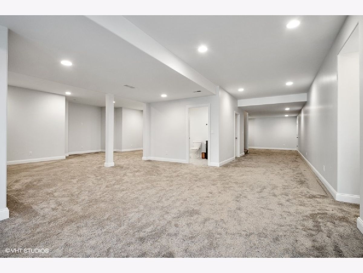
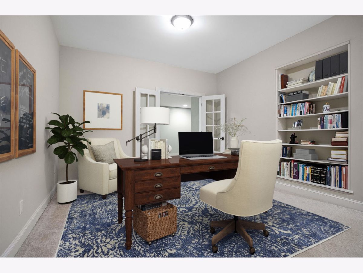
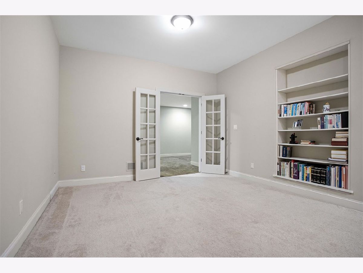
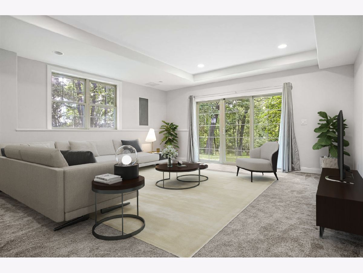
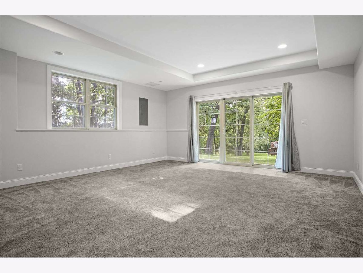
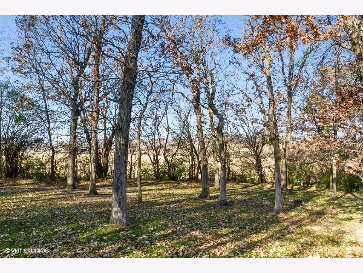
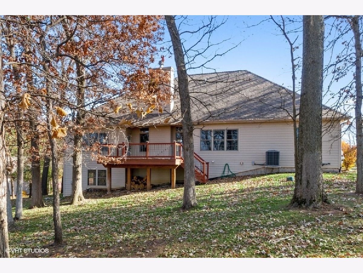
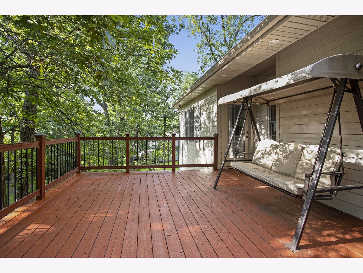
Room Specifics
Total Bedrooms: 4
Bedrooms Above Ground: 4
Bedrooms Below Ground: 0
Dimensions: —
Floor Type: —
Dimensions: —
Floor Type: —
Dimensions: —
Floor Type: —
Full Bathrooms: 4
Bathroom Amenities: Separate Shower,Double Sink
Bathroom in Basement: 1
Rooms: Recreation Room,Office
Basement Description: Finished,Egress Window
Other Specifics
| 3.5 | |
| — | |
| — | |
| — | |
| — | |
| 137.71X183.02X137.04X183.0 | |
| — | |
| Full | |
| Vaulted/Cathedral Ceilings, Hardwood Floors, First Floor Bedroom, In-Law Arrangement, First Floor Laundry, First Floor Full Bath, Walk-In Closet(s) | |
| Range, Microwave, Dishwasher, Disposal, Stainless Steel Appliance(s), Cooktop, Built-In Oven, Range Hood, Water Softener | |
| Not in DB | |
| — | |
| — | |
| — | |
| — |
Tax History
| Year | Property Taxes |
|---|---|
| 2021 | $14,686 |
Contact Agent
Nearby Sold Comparables
Contact Agent
Listing Provided By
Century 21 Affiliated

