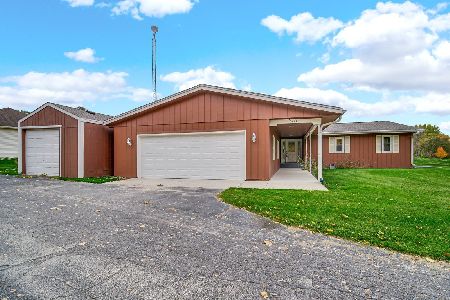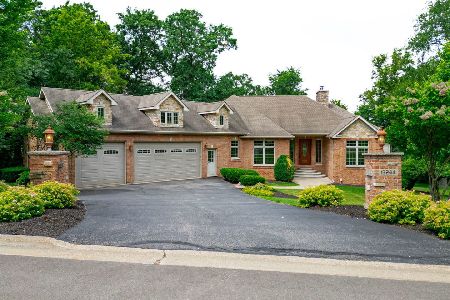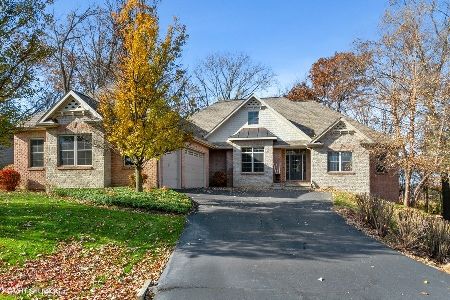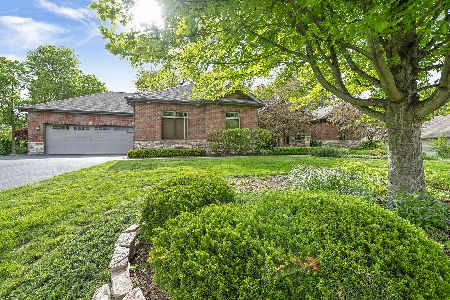13244 Promontory Trail, Roscoe, Illinois 61073
$560,000
|
Sold
|
|
| Status: | Closed |
| Sqft: | 4,833 |
| Cost/Sqft: | $116 |
| Beds: | 3 |
| Baths: | 3 |
| Year Built: | 2007 |
| Property Taxes: | $13,600 |
| Days On Market: | 633 |
| Lot Size: | 0,69 |
Description
his sprawling custom ranch nestled in the sought-after Promontory Ridge offers luxurious living across its expansive 4800+ square feet. As you enter, the stunning brick and stone facade beckons you into a grand foyer adorned with Brazilian cherry hardwood floors. Step down into the spacious great room boasting an impressive 18-foot cathedral ceiling, seamlessly connected to the custom kitchen. The kitchen features granite countertops, a generous eat-at island, custom cabinets, and stainless steel appliances. Adjacent to the kitchen, the dining room showcases Brazilian cherry floors, a unique tray ceiling, and a transom window, adding to the home's elegance. The master suite, with its own slider leading to a multilevel deck, offers a tranquil retreat. It includes a walk-in closet and a lavish bathroom featuring separate vanities with granite countertops, a whirlpool tub, and a custom shower. Completing the main level are an office space, two additional bedrooms, and a sizable laundry room. The fully exposed lower level, boasting exceptionally high ceilings, presents ample entertainment possibilities offering a large family room, dry bar and a dedicated media area that features a projector, screen and built-in cabinet. There's even plenty of space in the game areas for a pool table, foosball table AND an air hockey table. A bonus room that could be a 4th bedroom and an additional full bathroom round out the lower level living space. Parking is a breeze with the 3.5 car heated finished garage, and the beautifully landscaped yard enhances the overall appeal of this remarkable home.
Property Specifics
| Single Family | |
| — | |
| — | |
| 2007 | |
| — | |
| — | |
| No | |
| 0.69 |
| Winnebago | |
| Promontory Ridge | |
| 100 / Annual | |
| — | |
| — | |
| — | |
| 12041408 | |
| 0423176004 |
Property History
| DATE: | EVENT: | PRICE: | SOURCE: |
|---|---|---|---|
| 26 Aug, 2016 | Sold | $350,000 | MRED MLS |
| 24 May, 2016 | Under contract | $350,000 | MRED MLS |
| — | Last price change | $375,000 | MRED MLS |
| 15 May, 2015 | Listed for sale | $425,000 | MRED MLS |
| 19 Jun, 2024 | Sold | $560,000 | MRED MLS |
| 29 Apr, 2024 | Under contract | $560,000 | MRED MLS |
| 28 Apr, 2024 | Listed for sale | $560,000 | MRED MLS |
| 18 Aug, 2025 | Sold | $579,900 | MRED MLS |
| 27 Jul, 2025 | Under contract | $579,900 | MRED MLS |
| 13 Jun, 2025 | Listed for sale | $579,900 | MRED MLS |
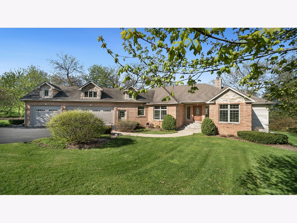
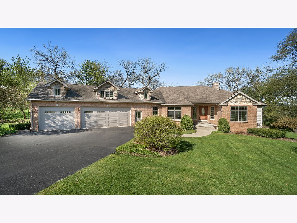
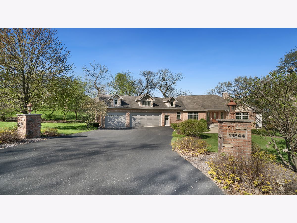
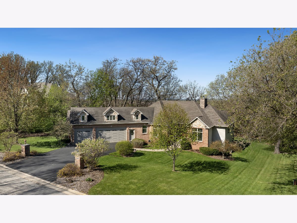
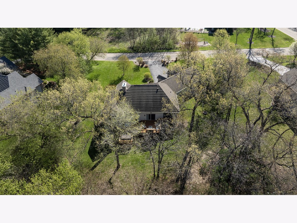
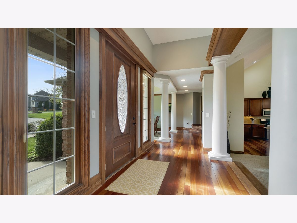
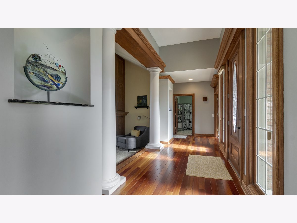
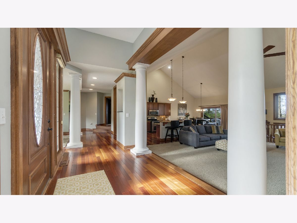
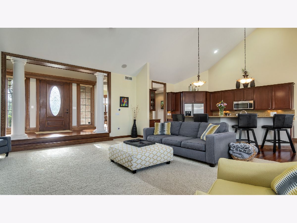
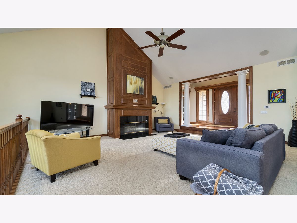
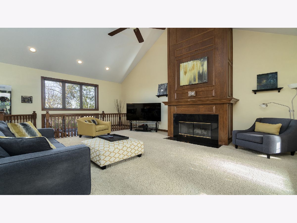
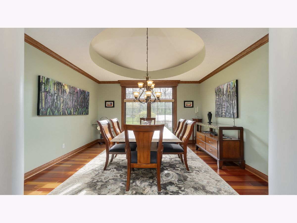
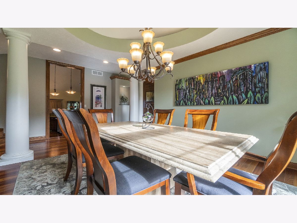
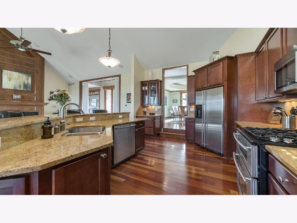
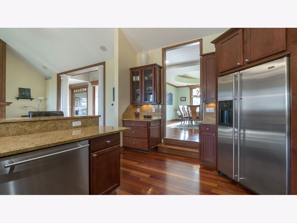
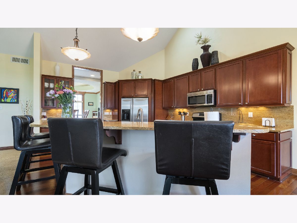
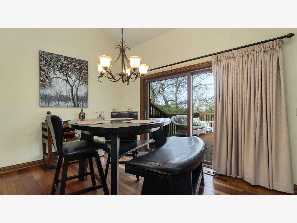
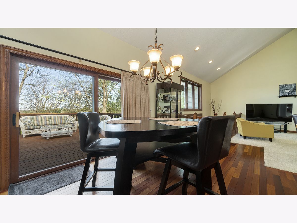
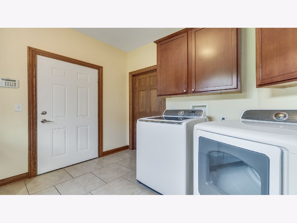
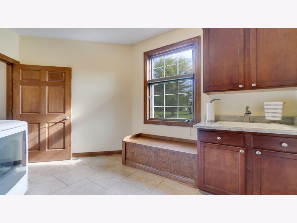
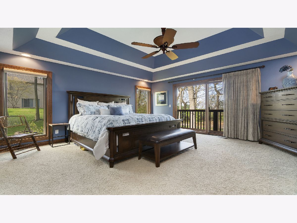
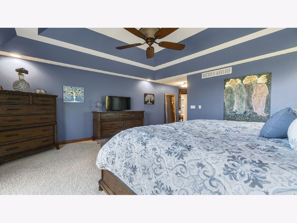
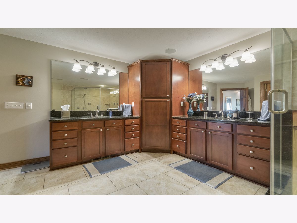
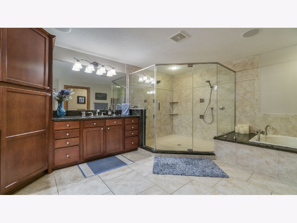
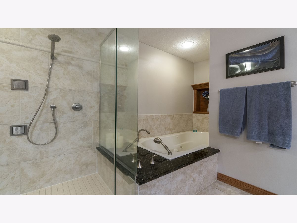
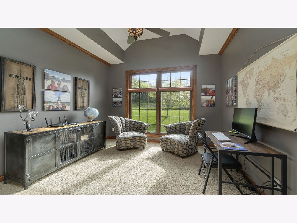
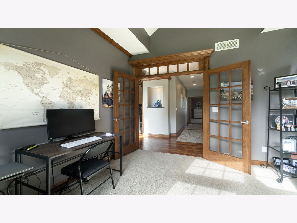
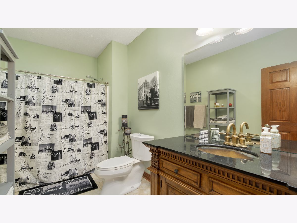
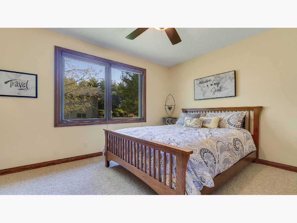
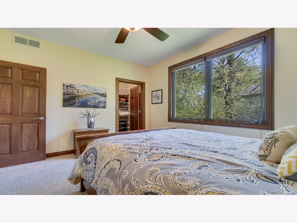
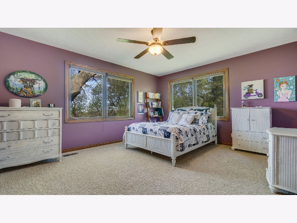
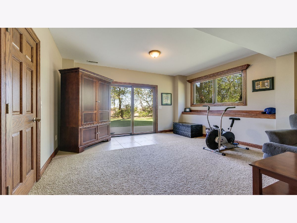
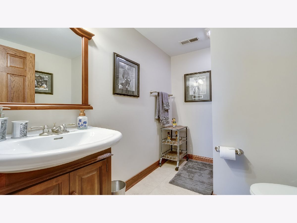
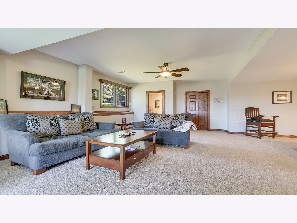
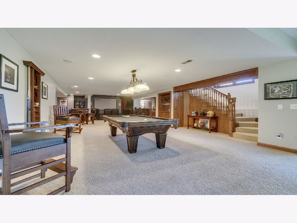
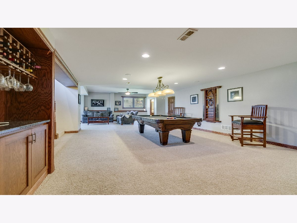
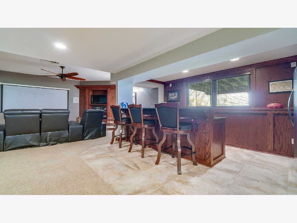
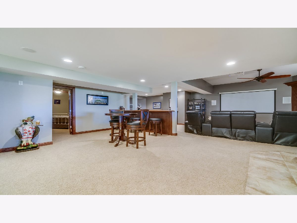
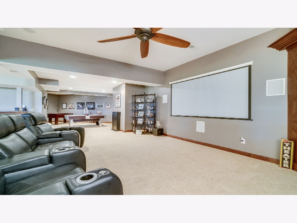
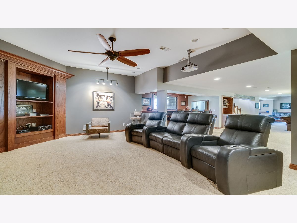
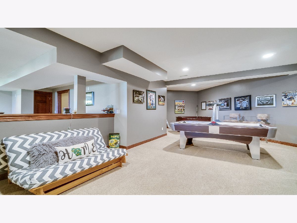
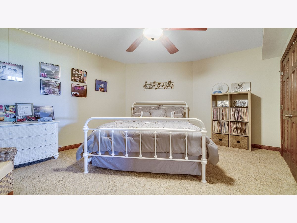
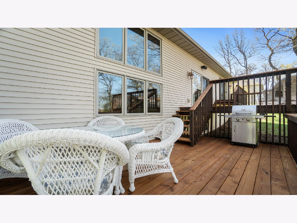
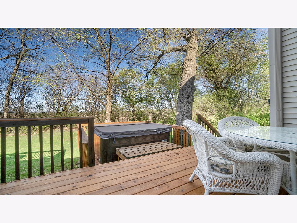
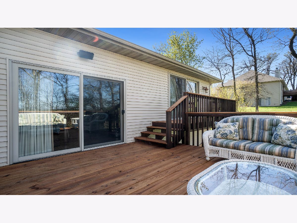
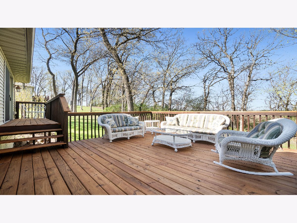
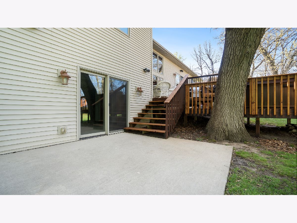
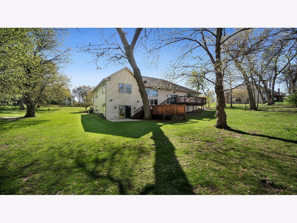
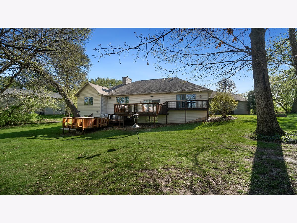
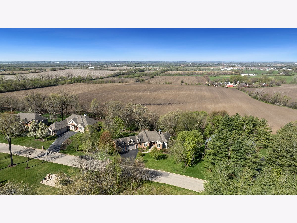
Room Specifics
Total Bedrooms: 3
Bedrooms Above Ground: 3
Bedrooms Below Ground: 0
Dimensions: —
Floor Type: —
Dimensions: —
Floor Type: —
Full Bathrooms: 3
Bathroom Amenities: Whirlpool,Separate Shower,Double Sink
Bathroom in Basement: 1
Rooms: —
Basement Description: Finished
Other Specifics
| 3.5 | |
| — | |
| — | |
| — | |
| — | |
| 152X174X187X183 | |
| Unfinished | |
| — | |
| — | |
| — | |
| Not in DB | |
| — | |
| — | |
| — | |
| — |
Tax History
| Year | Property Taxes |
|---|---|
| 2016 | $14,403 |
| 2024 | $13,600 |
| 2025 | $14,620 |
Contact Agent
Nearby Sold Comparables
Contact Agent
Listing Provided By
Keller Williams Realty Signature

