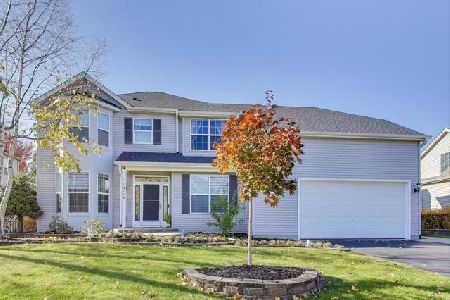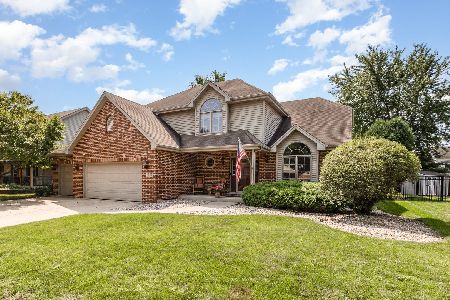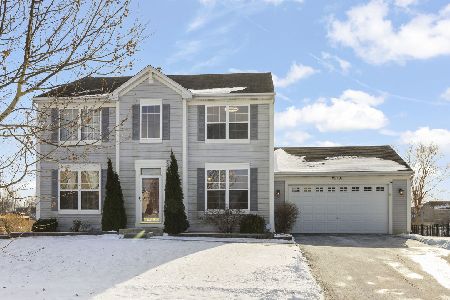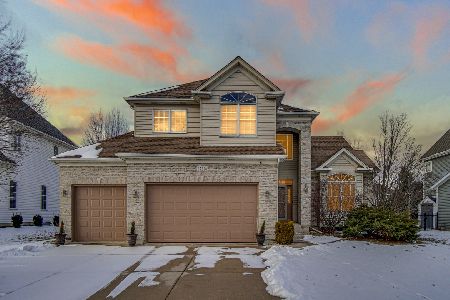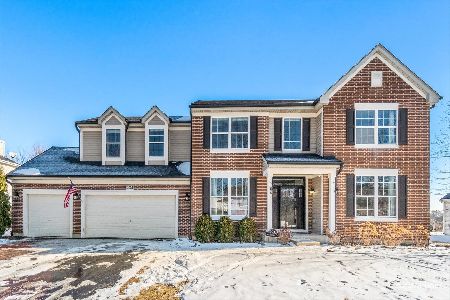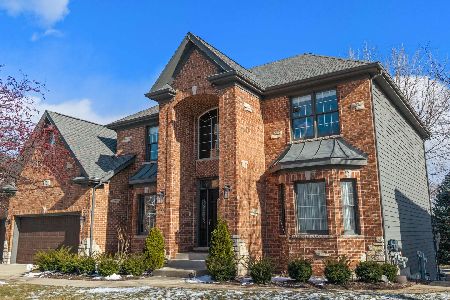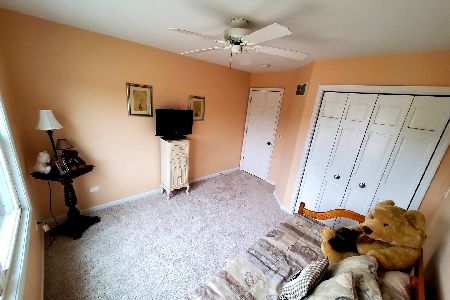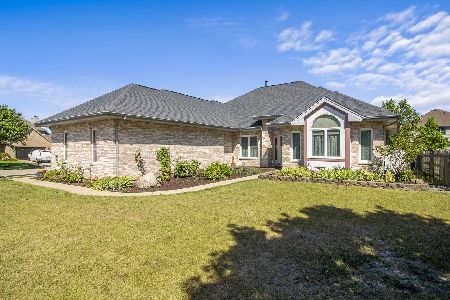13214 Sunderlin Road, Plainfield, Illinois 60585
$600,023
|
Sold
|
|
| Status: | Closed |
| Sqft: | 2,684 |
| Cost/Sqft: | $219 |
| Beds: | 4 |
| Baths: | 4 |
| Year Built: | 2000 |
| Property Taxes: | $10,476 |
| Days On Market: | 270 |
| Lot Size: | 0,27 |
Description
MULTIPLE OFFERS RECEIVED- HIGHEST & BEST BY 6/9 AT 5PM. Welcome to summer in your new home in the highly desirable Walkers Grove subdivision! This immaculate 4 bed, 3 1/2 bath home has been updated to perfection. The classic front porch guides you inside to the foyer, then a kitchen that you won't want to miss with a huge island and eating area which opens to the family room with a soaring vaulted ceiling and a cozy Heatilator Direct Vent fireplace with a switch start. Walk outside to your private backyard oasis with a beautiful salt water fiberglass pool and maintenance-free deck, natural gas grill line, and storage shed. The backyard faces west for extended pool-time fun! Upstairs you'll find a luxurious newly remodeled primary suite with Carrara marble throughout the bathroom, as well as 3 additional bedrooms (one being oversized which could also be great as a gym, in-law suite, office or flex space!). Head on down to the newly finished basement (2023) with a full bathroom and space to watch your favorite movies, a dining/play space, private flex room, and tons of storage. Inclusions are the sprinkler system, newer roof (2017), attic insulation (2021), HVAC (2021-2), and newer appliances (dishwasher 2021, Samsung Bespoke fridge 2025, garbage disposal 2025), and Gilkey windows with a warranty, for a truly move-in ready home for you to enjoy!
Property Specifics
| Single Family | |
| — | |
| — | |
| 2000 | |
| — | |
| — | |
| No | |
| 0.27 |
| Will | |
| Walkers Grove | |
| 150 / Annual | |
| — | |
| — | |
| — | |
| 12381631 | |
| 0701323110130000 |
Nearby Schools
| NAME: | DISTRICT: | DISTANCE: | |
|---|---|---|---|
|
Grade School
Walkers Grove Elementary School |
202 | — | |
|
Middle School
Ira Jones Middle School |
202 | Not in DB | |
|
High School
Plainfield North High School |
202 | Not in DB | |
Property History
| DATE: | EVENT: | PRICE: | SOURCE: |
|---|---|---|---|
| 28 Nov, 2014 | Sold | $335,000 | MRED MLS |
| 2 Oct, 2014 | Under contract | $349,900 | MRED MLS |
| — | Last price change | $359,900 | MRED MLS |
| 13 Aug, 2014 | Listed for sale | $369,900 | MRED MLS |
| 18 Jul, 2025 | Sold | $600,023 | MRED MLS |
| 9 Jun, 2025 | Under contract | $589,000 | MRED MLS |
| 3 Jun, 2025 | Listed for sale | $589,000 | MRED MLS |
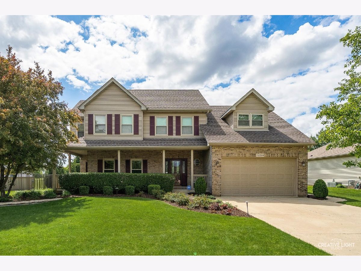
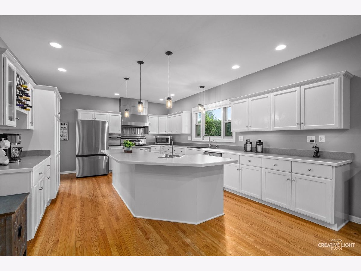
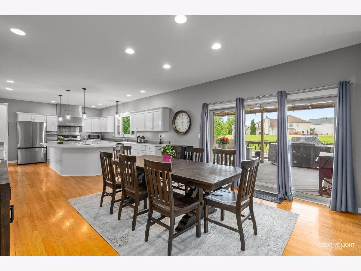
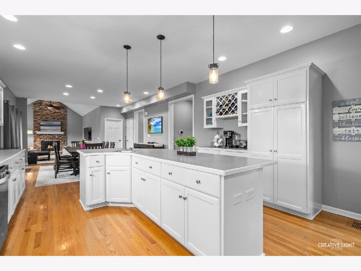
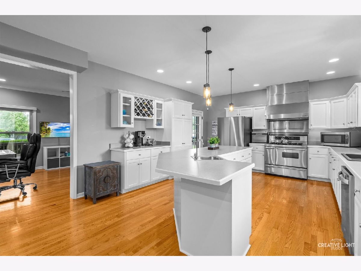
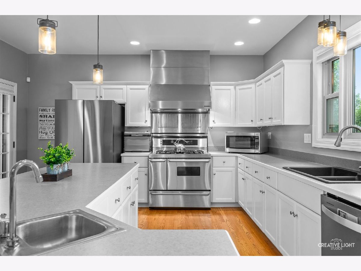
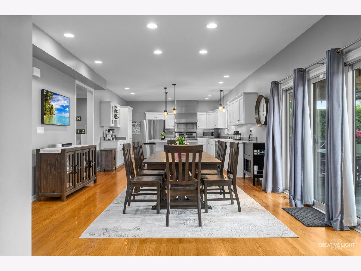
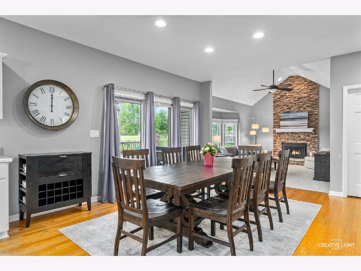
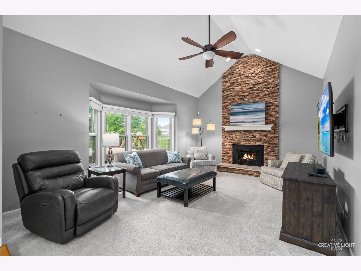
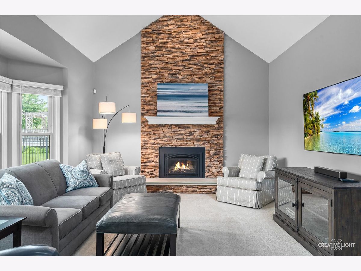
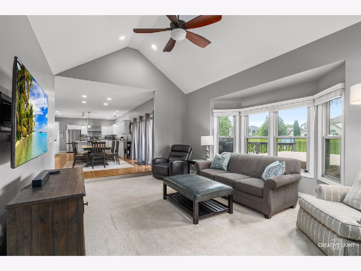
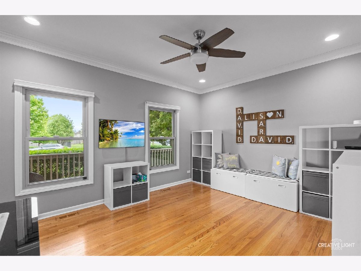
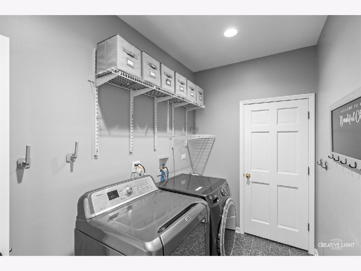
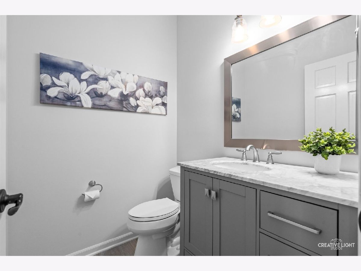
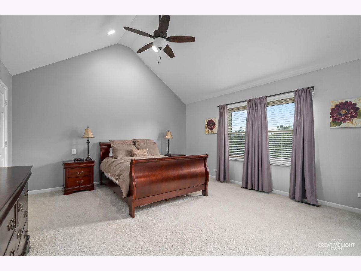
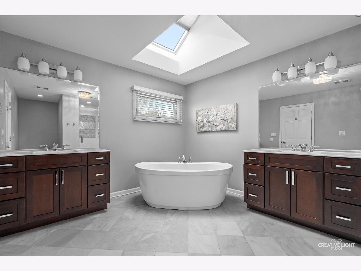
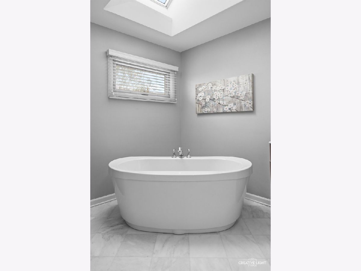
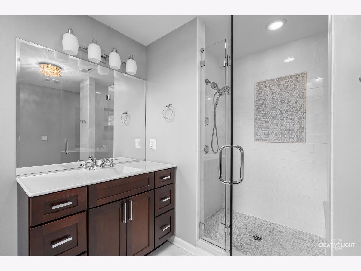
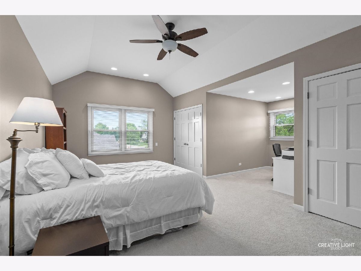
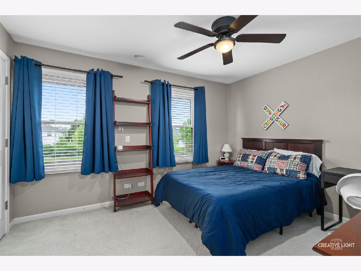
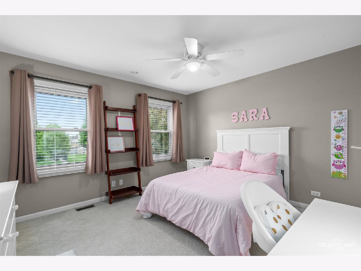
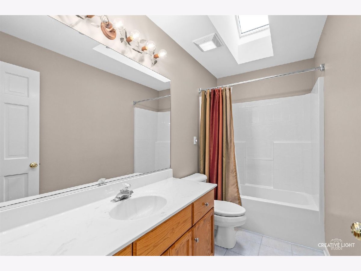
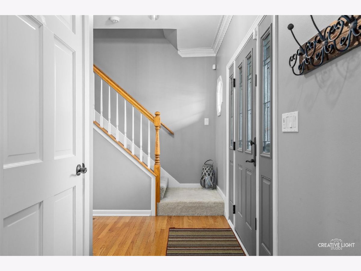
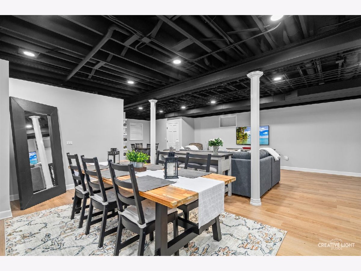
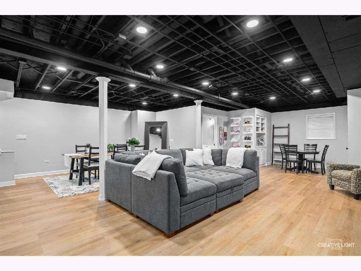
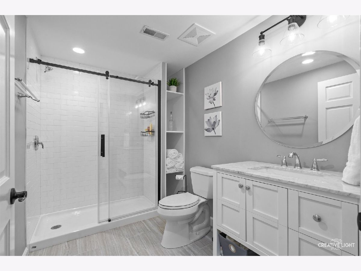
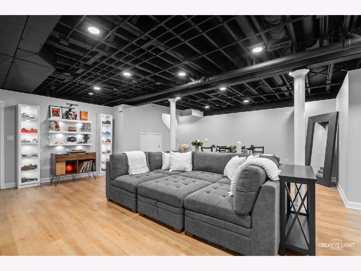
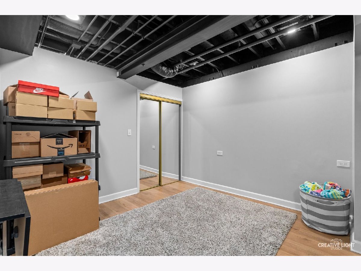
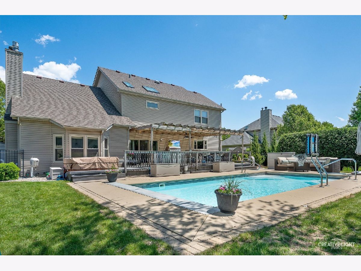
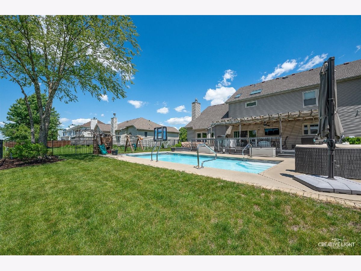
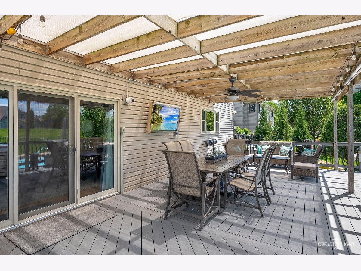
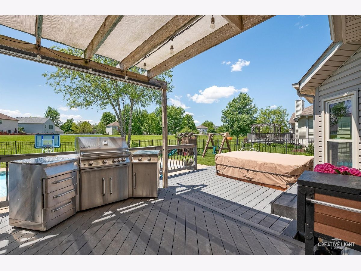
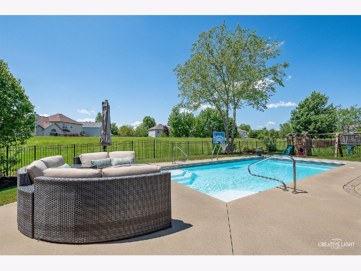
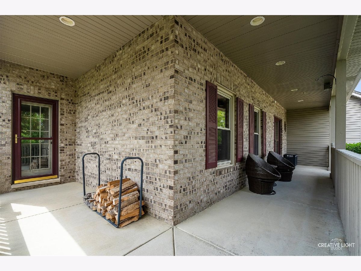
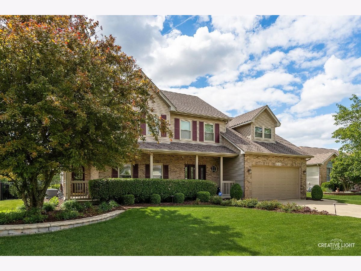
Room Specifics
Total Bedrooms: 4
Bedrooms Above Ground: 4
Bedrooms Below Ground: 0
Dimensions: —
Floor Type: —
Dimensions: —
Floor Type: —
Dimensions: —
Floor Type: —
Full Bathrooms: 4
Bathroom Amenities: Whirlpool,Separate Shower,Double Sink
Bathroom in Basement: 1
Rooms: —
Basement Description: —
Other Specifics
| 2 | |
| — | |
| — | |
| — | |
| — | |
| 86X130X85X127 | |
| Unfinished | |
| — | |
| — | |
| — | |
| Not in DB | |
| — | |
| — | |
| — | |
| — |
Tax History
| Year | Property Taxes |
|---|---|
| 2014 | $7,706 |
| 2025 | $10,476 |
Contact Agent
Nearby Similar Homes
Nearby Sold Comparables
Contact Agent
Listing Provided By
@properties Christie's International Real Estate

