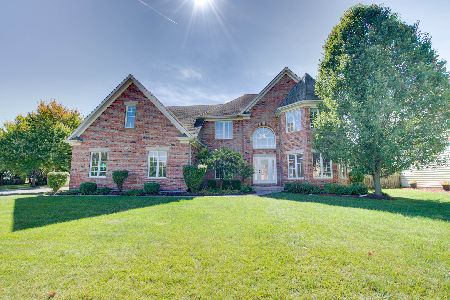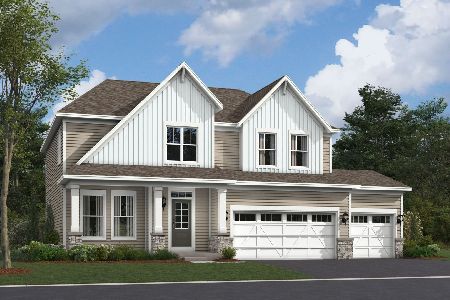13216 Skyline Drive, Plainfield, Illinois 60585
$375,000
|
Sold
|
|
| Status: | Closed |
| Sqft: | 2,725 |
| Cost/Sqft: | $139 |
| Beds: | 4 |
| Baths: | 3 |
| Year Built: | 2007 |
| Property Taxes: | $10,240 |
| Days On Market: | 2722 |
| Lot Size: | 0,21 |
Description
North Plainfield custom home with desirable open floor plan boasts oversized millwork and detail throughout! Gourmet kitchen has hardwood floors, custom staggered cabinets, granite countertops & stainless steel appliances + tile backsplash. Large eating area has hardwood floors is open to family room w/fireplace. Butler's pantry leads to dining room. Separate formal living room + private 1st floor den & laundry room. Upstairs, the master suite has french door entry, trayed ceiling, luxury bath & walk-in closet + secret bonus room! Full basement is ready to be finished w/full bath rough-in. Oversized, 3.5 car garage w/additional work/storage area or perfect space for boat, RV or trailer. Park like fully fenced backyard has tons of privacy, loads of landscaping + custom brick paver patio w/fire pit. Plainfield North High School boundaries w/Walker's Grove Elementary. Awesome location is convenient to highways, shopping & transportation. Walking paths, parks & playgrounds nearby.
Property Specifics
| Single Family | |
| — | |
| Traditional | |
| 2007 | |
| Full | |
| CUSTOM | |
| No | |
| 0.21 |
| Will | |
| Prairie Ponds | |
| 315 / Annual | |
| None | |
| Lake Michigan | |
| Public Sewer | |
| 10044055 | |
| 0701314080310000 |
Nearby Schools
| NAME: | DISTRICT: | DISTANCE: | |
|---|---|---|---|
|
Grade School
Walkers Grove Elementary School |
202 | — | |
|
Middle School
Ira Jones Middle School |
202 | Not in DB | |
|
High School
Plainfield North High School |
202 | Not in DB | |
Property History
| DATE: | EVENT: | PRICE: | SOURCE: |
|---|---|---|---|
| 27 Jul, 2012 | Sold | $330,000 | MRED MLS |
| 27 Jun, 2012 | Under contract | $350,000 | MRED MLS |
| 22 May, 2012 | Listed for sale | $350,000 | MRED MLS |
| 10 Oct, 2018 | Sold | $375,000 | MRED MLS |
| 21 Aug, 2018 | Under contract | $379,900 | MRED MLS |
| 7 Aug, 2018 | Listed for sale | $379,900 | MRED MLS |
Room Specifics
Total Bedrooms: 4
Bedrooms Above Ground: 4
Bedrooms Below Ground: 0
Dimensions: —
Floor Type: Carpet
Dimensions: —
Floor Type: Carpet
Dimensions: —
Floor Type: Carpet
Full Bathrooms: 3
Bathroom Amenities: Whirlpool,Separate Shower,Double Sink
Bathroom in Basement: 0
Rooms: Eating Area,Den,Bonus Room,Foyer
Basement Description: Unfinished,Bathroom Rough-In
Other Specifics
| 3.5 | |
| Concrete Perimeter | |
| Concrete | |
| Patio, Brick Paver Patio, Storms/Screens | |
| Fenced Yard,Landscaped | |
| 172X135X61X120 | |
| Full,Unfinished | |
| Full | |
| Vaulted/Cathedral Ceilings, Hardwood Floors, First Floor Laundry | |
| Range, Microwave, Dishwasher, Refrigerator, Disposal, Stainless Steel Appliance(s) | |
| Not in DB | |
| Sidewalks, Street Lights, Street Paved | |
| — | |
| — | |
| Wood Burning, Gas Starter |
Tax History
| Year | Property Taxes |
|---|---|
| 2012 | $8,914 |
| 2018 | $10,240 |
Contact Agent
Nearby Similar Homes
Nearby Sold Comparables
Contact Agent
Listing Provided By
Baird & Warner









