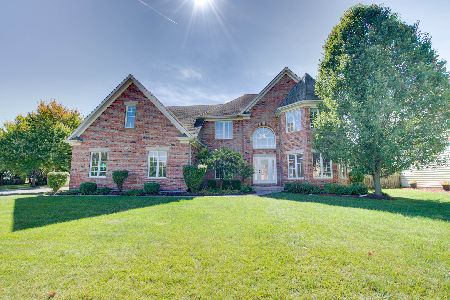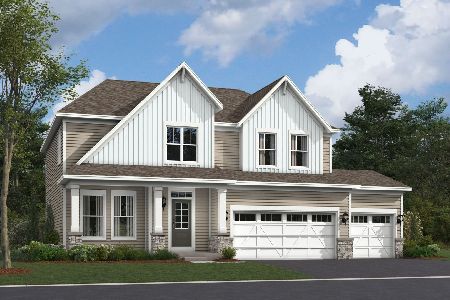13225 Skyline Drive, Plainfield, Illinois 60585
$369,000
|
Sold
|
|
| Status: | Closed |
| Sqft: | 2,766 |
| Cost/Sqft: | $136 |
| Beds: | 4 |
| Baths: | 3 |
| Year Built: | 2005 |
| Property Taxes: | $9,813 |
| Days On Market: | 3663 |
| Lot Size: | 0,00 |
Description
Absolutely stunning 2 story home-outstanding fenced backyard & pond view! Interior freshly repainted, crown moldings, architectural ceiling designs, custom wide slat blinds, and fabulous floor plan ready to be your next home! Main floor den with French doors-attached bookcase can either stay or be removed for the new owners. Beautiful kitchen with 42" maple cabinets, granite countertops, pantry, sit up island with 2nd oven, all stainless appliances stay including the new refrigerator! You will love the custom sliding glass door shutter blinds overlooking the oversize custom brick paver patio! Convenient butler's pantry with wine rack, main floor laundry with storage, laundry tub, newer washer and dryer stay. Impressive family room with full wall stone gas log fireplace! Spacious bedrooms with ceiling fans, Master bedroom with vaulted ceiling, walk in closet & master bath with whirlpool. Full basement with bath rough in and the backyard playset stays! $2000 buyer closing cost credit.
Property Specifics
| Single Family | |
| — | |
| — | |
| 2005 | |
| Full | |
| — | |
| No | |
| — |
| Will | |
| Prairie Ponds | |
| 365 / Annual | |
| Other | |
| Lake Michigan | |
| Public Sewer | |
| 09113373 | |
| 0701314050390000 |
Nearby Schools
| NAME: | DISTRICT: | DISTANCE: | |
|---|---|---|---|
|
High School
Plainfield North High School |
202 | Not in DB | |
Property History
| DATE: | EVENT: | PRICE: | SOURCE: |
|---|---|---|---|
| 29 Sep, 2009 | Sold | $352,000 | MRED MLS |
| 18 Aug, 2009 | Under contract | $385,000 | MRED MLS |
| 31 Jul, 2009 | Listed for sale | $385,000 | MRED MLS |
| 22 Apr, 2016 | Sold | $369,000 | MRED MLS |
| 23 Feb, 2016 | Under contract | $375,000 | MRED MLS |
| — | Last price change | $379,900 | MRED MLS |
| 9 Jan, 2016 | Listed for sale | $379,900 | MRED MLS |
Room Specifics
Total Bedrooms: 4
Bedrooms Above Ground: 4
Bedrooms Below Ground: 0
Dimensions: —
Floor Type: Carpet
Dimensions: —
Floor Type: Carpet
Dimensions: —
Floor Type: Carpet
Full Bathrooms: 3
Bathroom Amenities: Whirlpool,Separate Shower,Double Sink
Bathroom in Basement: 0
Rooms: Breakfast Room,Den
Basement Description: Unfinished,Bathroom Rough-In
Other Specifics
| 3 | |
| Concrete Perimeter | |
| Concrete | |
| Patio, Brick Paver Patio, Storms/Screens | |
| Fenced Yard,Water View | |
| 76 X 135 X 99 X 23 X 149 | |
| — | |
| Full | |
| Vaulted/Cathedral Ceilings, Hardwood Floors, First Floor Laundry, First Floor Full Bath | |
| Double Oven, Microwave, Dishwasher, Refrigerator, Washer, Dryer, Disposal, Stainless Steel Appliance(s) | |
| Not in DB | |
| Sidewalks, Street Lights, Street Paved | |
| — | |
| — | |
| Attached Fireplace Doors/Screen, Gas Log, Gas Starter, Heatilator |
Tax History
| Year | Property Taxes |
|---|---|
| 2009 | $9,483 |
| 2016 | $9,813 |
Contact Agent
Nearby Similar Homes
Nearby Sold Comparables
Contact Agent
Listing Provided By
Coldwell Banker The Real Estate Group









