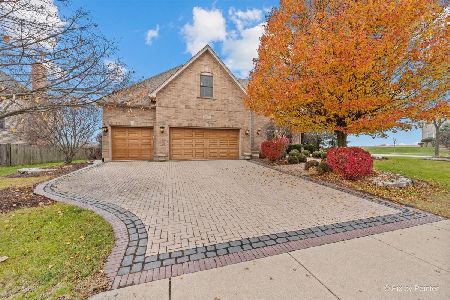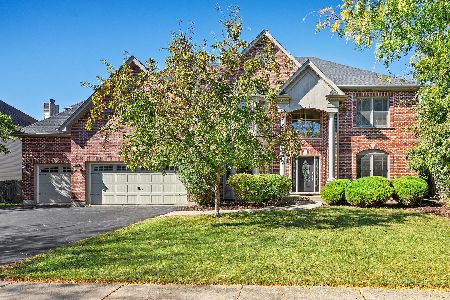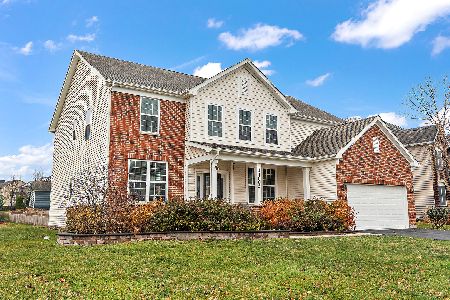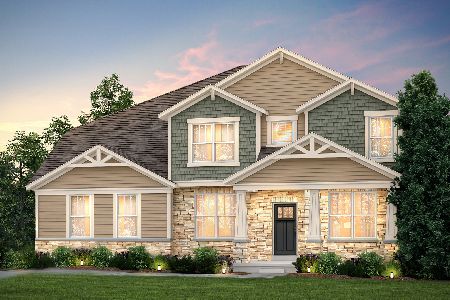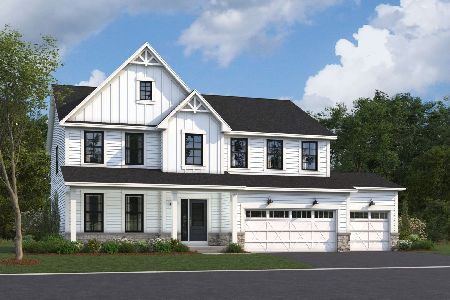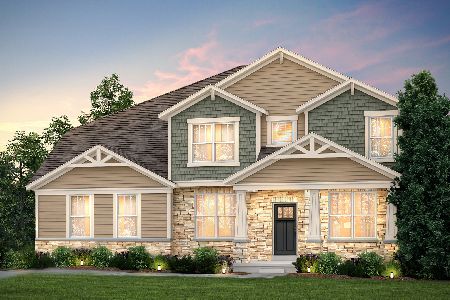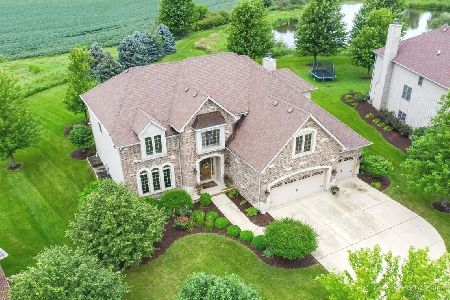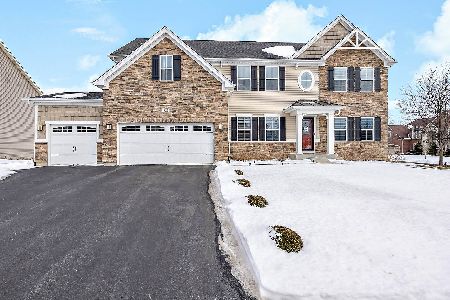13216 Wildwood Place, Plainfield, Illinois 60585
$515,000
|
Sold
|
|
| Status: | Closed |
| Sqft: | 4,340 |
| Cost/Sqft: | $124 |
| Beds: | 4 |
| Baths: | 4 |
| Year Built: | 2008 |
| Property Taxes: | $16,430 |
| Days On Market: | 2014 |
| Lot Size: | 0,31 |
Description
"Stay-cation" at your own private oasis situated on a premium water view lot. 4,340 square foot home in Grande Park subdivision offers impressive details throughout! White trim, upgraded millwork & freshly painted. The large gourmet kitchen includes Brakur custom cabinetry enhanced with crown molding, stainless steel appliances and granite countertops. Light & bright two-story family room features floor to ceiling flagstone fireplace. Sunroom offers breathtaking views. Private main level office/den is perfect for working from home! Newer hardwood flooring in living, dining, office, second floor hall and master bedroom. Luxurious master suite bath includes whirlpool tub, separate shower & dual vanity. Second bedroom features ensuite bath. Third and fourth bedrooms share Jack & Jill bath. Enjoy your evenings on the oversized deck boasting wrought iron spindles or enjoy the fire pit overlooking the pond. High end Marvin windows, doors & newly re-stained deck. Backyard includes invisible fence system. 2,200 sf deep-pour basement plumbed for bath awaits your finishing touches. Grande Park community offers clubhouse, pool, walking paths, playground and award winning schools. Conveniently located to I-55 & quaint downtown Plainfield.
Property Specifics
| Single Family | |
| — | |
| — | |
| 2008 | |
| Full | |
| — | |
| Yes | |
| 0.31 |
| Kendall | |
| Grande Park | |
| 900 / Annual | |
| Insurance,Clubhouse,Pool | |
| Public | |
| Public Sewer | |
| 10747137 | |
| 0336301015 |
Nearby Schools
| NAME: | DISTRICT: | DISTANCE: | |
|---|---|---|---|
|
Grade School
Grande Park Elementary School |
308 | — | |
|
Middle School
Murphy Junior High School |
308 | Not in DB | |
|
High School
Oswego East High School |
308 | Not in DB | |
Property History
| DATE: | EVENT: | PRICE: | SOURCE: |
|---|---|---|---|
| 28 Jul, 2020 | Sold | $515,000 | MRED MLS |
| 21 Jun, 2020 | Under contract | $539,900 | MRED MLS |
| 15 Jun, 2020 | Listed for sale | $539,900 | MRED MLS |
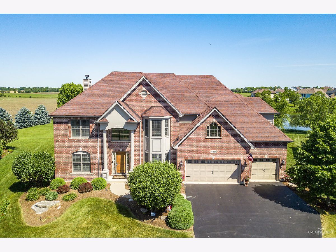
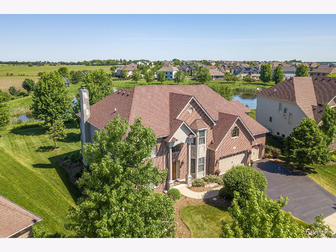
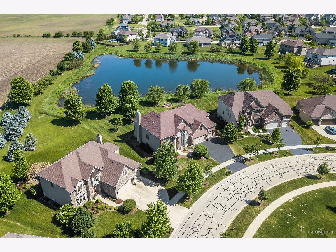
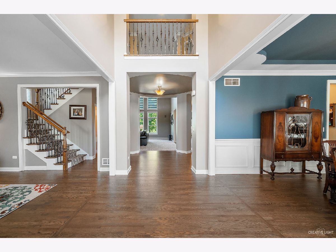
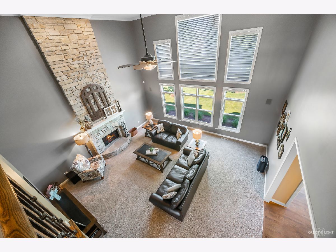
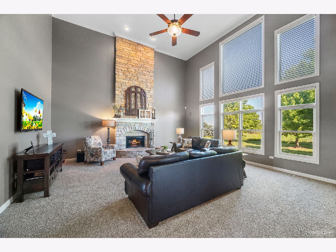
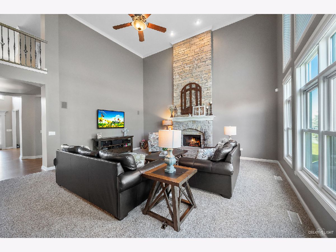
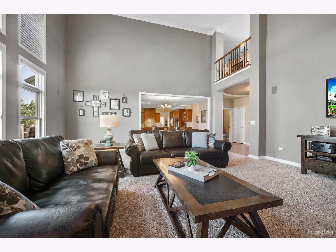
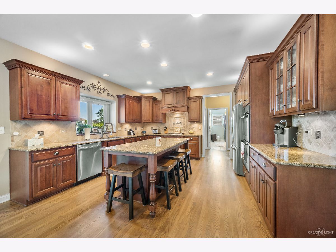
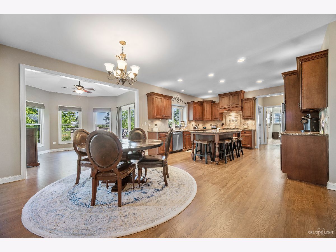
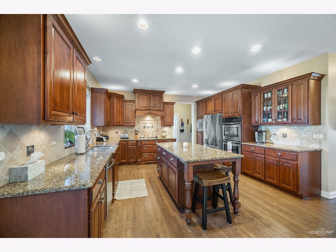
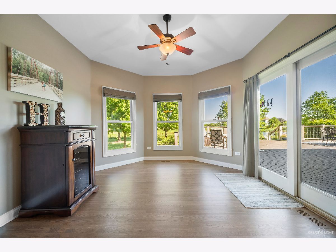
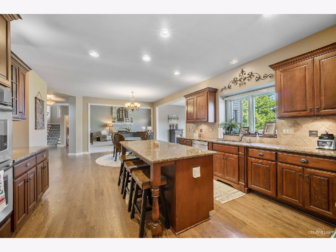

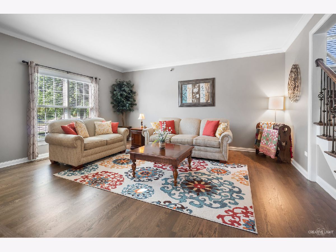
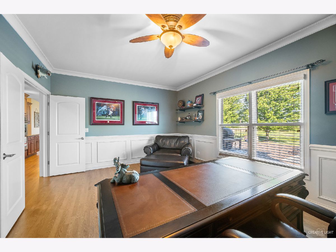
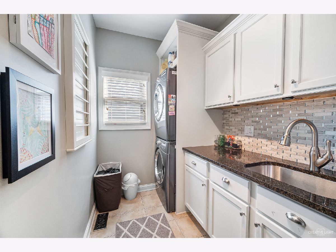
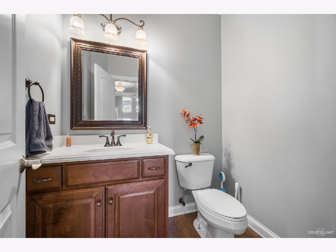
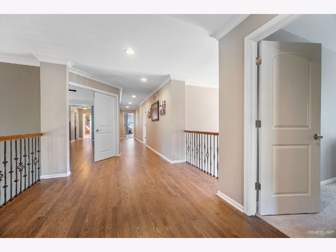
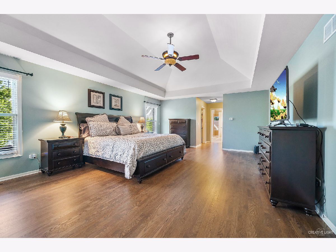
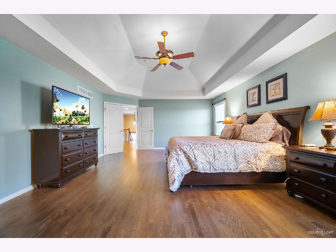
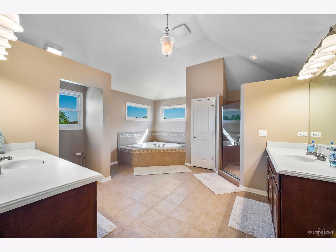
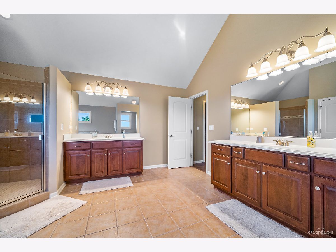
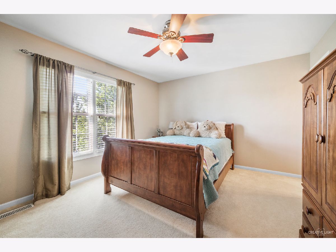
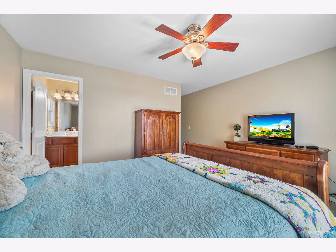
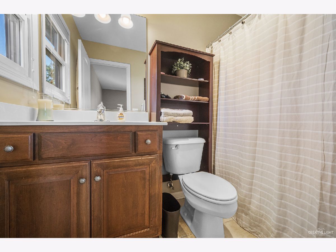
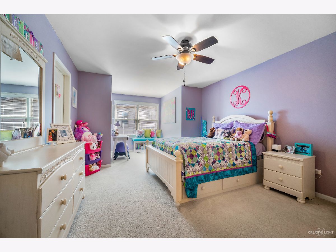
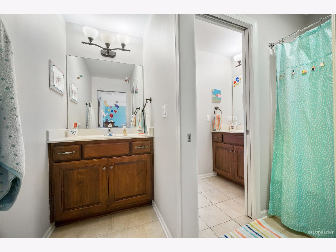
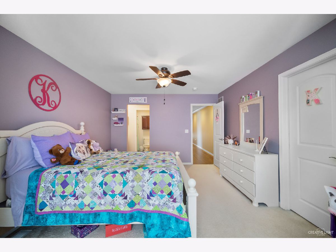
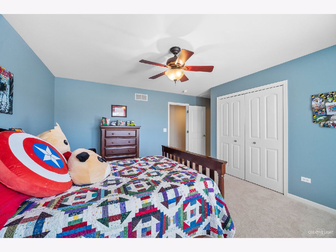
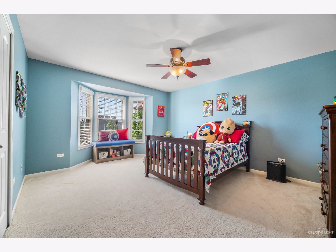
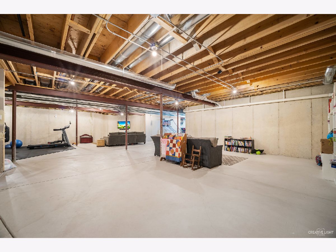


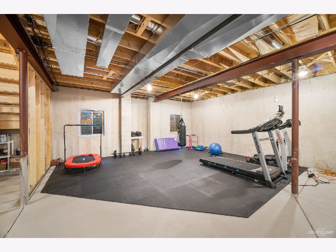

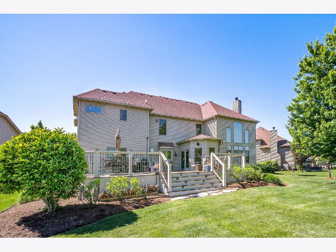
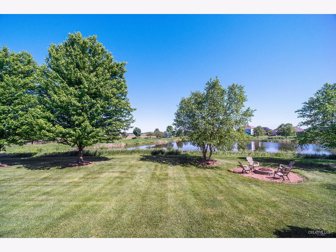
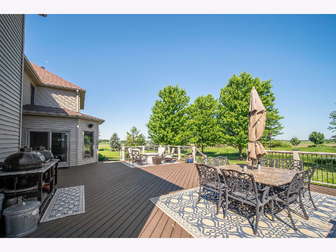
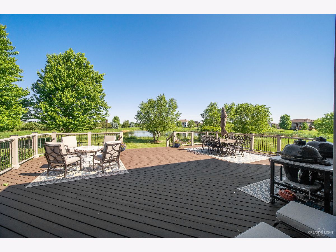
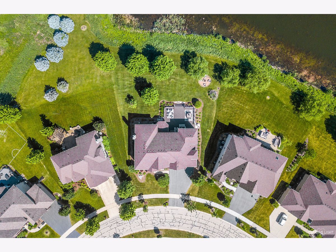
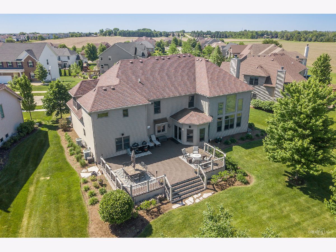
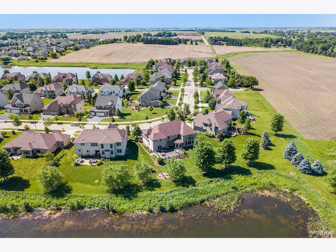
Room Specifics
Total Bedrooms: 4
Bedrooms Above Ground: 4
Bedrooms Below Ground: 0
Dimensions: —
Floor Type: Carpet
Dimensions: —
Floor Type: Carpet
Dimensions: —
Floor Type: Carpet
Full Bathrooms: 4
Bathroom Amenities: Whirlpool,Separate Shower,Double Sink
Bathroom in Basement: 0
Rooms: Office,Heated Sun Room
Basement Description: Unfinished,Bathroom Rough-In
Other Specifics
| 3 | |
| — | |
| — | |
| Deck | |
| Lake Front | |
| 73X135X65X135 | |
| — | |
| Full | |
| Hardwood Floors, First Floor Laundry, Walk-In Closet(s) | |
| — | |
| Not in DB | |
| Clubhouse, Park, Pool, Tennis Court(s) | |
| — | |
| — | |
| Gas Log, Gas Starter |
Tax History
| Year | Property Taxes |
|---|---|
| 2020 | $16,430 |
Contact Agent
Nearby Similar Homes
Nearby Sold Comparables
Contact Agent
Listing Provided By
Coldwell Banker Realty

