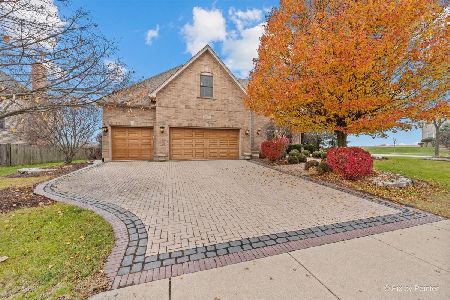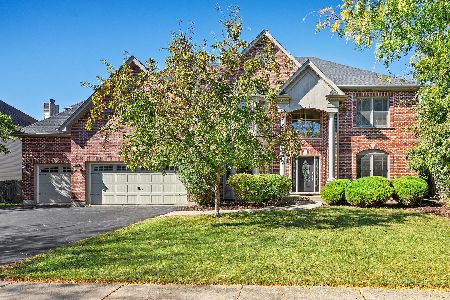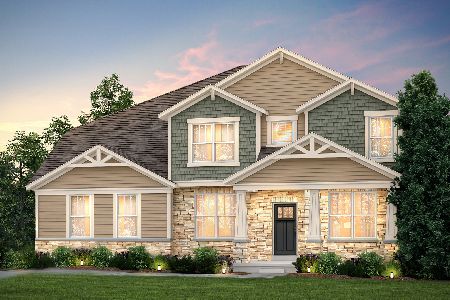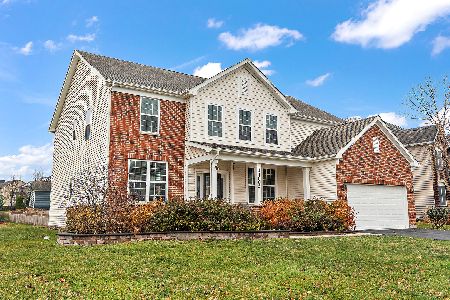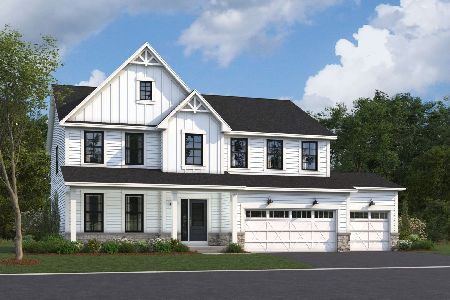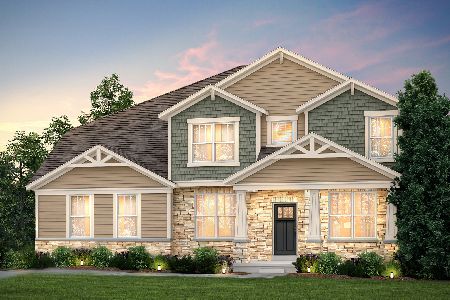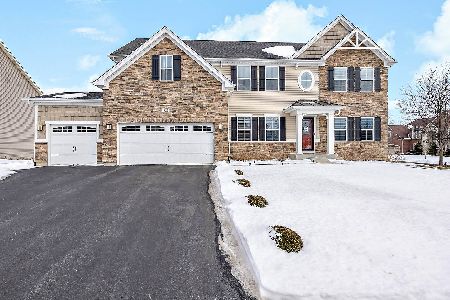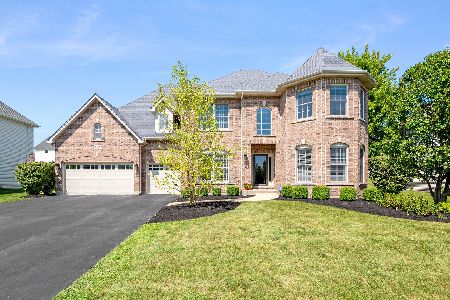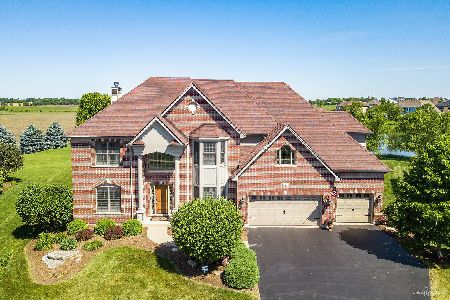13215 Wildwood Place, Plainfield, Illinois 60585
$380,000
|
Sold
|
|
| Status: | Closed |
| Sqft: | 3,389 |
| Cost/Sqft: | $121 |
| Beds: | 4 |
| Baths: | 5 |
| Year Built: | 2014 |
| Property Taxes: | $12,274 |
| Days On Market: | 2394 |
| Lot Size: | 0,35 |
Description
Nothing to do but move in!! Come check out this newly built(2014) and immaculately maintained 2 story beauty in the highly sought out Grande Park Subdivision with award winning schools! Enjoy the open and spacious kitchen with SS appliances, granite countertops, island seating, double oven, hardwood flooring and a spacious eat-in area looking out into the beautiful scenic backyard. Office room can easily be converted to 1st floor bedroom. 2nd floor amenities begin with the resort like master bedroom offering elegant tray ceilings, crown molding, his and her closets and plenty of windows offering natural lighting. 2nd bedroom provides rare attached full bathroom for convenience. The size-able loft on 2nd floor gives opportunity for your creative uses. This finished walk-out basement offers plenty of space for entertainment, including a cozy media room, wet bar hook-up and a bonus workout room. Full bathroom in the basement for convenience. Do not miss this Gem!!
Property Specifics
| Single Family | |
| — | |
| Traditional | |
| 2014 | |
| Full,Walkout | |
| ROME | |
| No | |
| 0.35 |
| Kendall | |
| Grande Park | |
| 75 / Monthly | |
| Insurance,Clubhouse,Pool,Other | |
| Lake Michigan | |
| Public Sewer | |
| 10399055 | |
| 0336303018 |
Nearby Schools
| NAME: | DISTRICT: | DISTANCE: | |
|---|---|---|---|
|
Grade School
Grande Park Elementary School |
308 | — | |
|
Middle School
Murphy Junior High School |
308 | Not in DB | |
|
High School
Oswego East High School |
308 | Not in DB | |
Property History
| DATE: | EVENT: | PRICE: | SOURCE: |
|---|---|---|---|
| 15 Aug, 2019 | Sold | $380,000 | MRED MLS |
| 21 Jun, 2019 | Under contract | $409,999 | MRED MLS |
| 31 May, 2019 | Listed for sale | $409,999 | MRED MLS |
Room Specifics
Total Bedrooms: 4
Bedrooms Above Ground: 4
Bedrooms Below Ground: 0
Dimensions: —
Floor Type: Carpet
Dimensions: —
Floor Type: Carpet
Dimensions: —
Floor Type: Carpet
Full Bathrooms: 5
Bathroom Amenities: Separate Shower,Double Sink,Soaking Tub
Bathroom in Basement: 1
Rooms: Media Room,Mud Room,Office,Exercise Room,Loft
Basement Description: Finished,Exterior Access,Other
Other Specifics
| 3 | |
| Concrete Perimeter | |
| Asphalt | |
| Deck | |
| Irregular Lot,Landscaped | |
| 160X140X53X137 | |
| Full,Unfinished | |
| Full | |
| Skylight(s), Hardwood Floors, First Floor Bedroom, Second Floor Laundry | |
| Double Oven, Microwave, Dishwasher, High End Refrigerator, Washer, Dryer, Stainless Steel Appliance(s) | |
| Not in DB | |
| Clubhouse, Pool, Sidewalks | |
| — | |
| — | |
| — |
Tax History
| Year | Property Taxes |
|---|---|
| 2019 | $12,274 |
Contact Agent
Nearby Similar Homes
Nearby Sold Comparables
Contact Agent
Listing Provided By
Century 21 Langos & Christian

