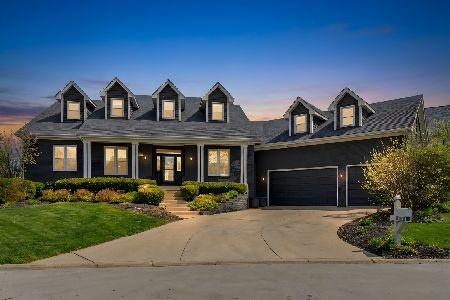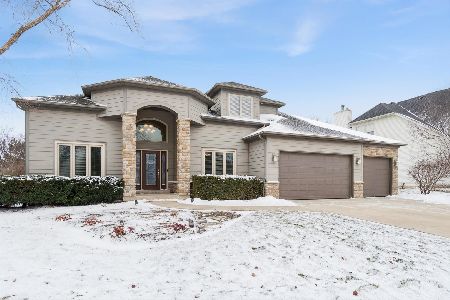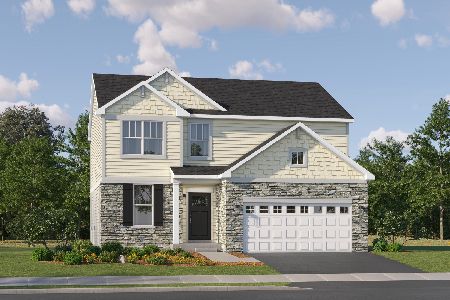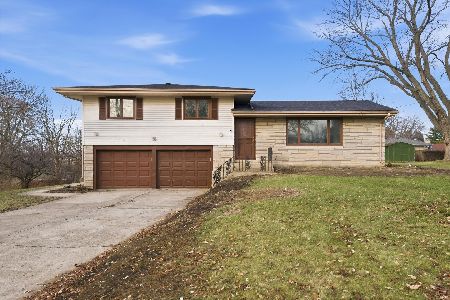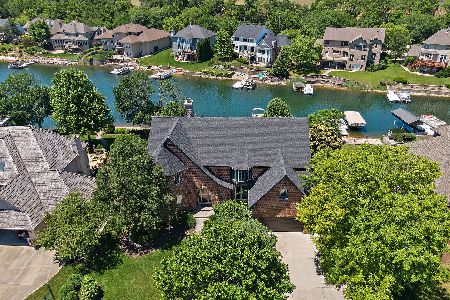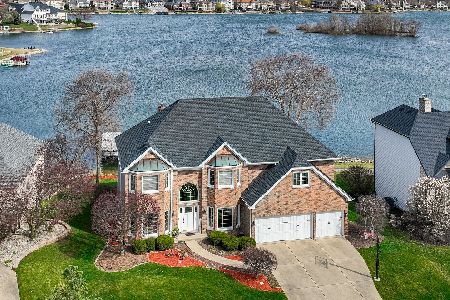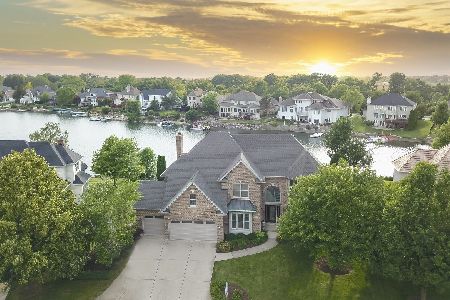13218 Lakepoint Drive, Plainfield, Illinois 60585
$715,000
|
Sold
|
|
| Status: | Closed |
| Sqft: | 3,446 |
| Cost/Sqft: | $213 |
| Beds: | 4 |
| Baths: | 4 |
| Year Built: | 1994 |
| Property Taxes: | $17,541 |
| Days On Market: | 3217 |
| Lot Size: | 0,35 |
Description
Inviting sunroom with wrap-around windows & party-size deck capture spectacular sunsets & lake views. Over 5000 sq ft finished living space, this executive home was designed for entertaining fun. Finished walk-out boasts pub room/second kitchen, 4th bath,rec room with floor-to-ceiling brick fireplace & plenty of room for your pool table and other gaming toys. Share a beverage with friends on the private brick patio, relax & swim from your own sandy beach & launch boats from the dock with multiple slips & a boat lift. If dinner parties are more your preference, gleaming hardwood floors & lavish millwork in the gracious foyer & rare ante-room greet guests for gatherings in spacious living & dining rooms. And at days-end, pamper yourself in the palatial master retreat with sitting room & luxurious vaulted bath. Don't miss the exercise room "hidden" off the large walk-in closet. Meticulously maintained. Newer roof, Hardiplank & brick/stone exterior. Smart-NEST temp. control.
Property Specifics
| Single Family | |
| — | |
| Traditional | |
| 1994 | |
| Full,Walkout | |
| CUSTOM | |
| Yes | |
| 0.35 |
| Will | |
| Lakelands | |
| 180 / Annual | |
| Lake Rights | |
| Lake Michigan | |
| Public Sewer | |
| 09609370 | |
| 0701353010460000 |
Nearby Schools
| NAME: | DISTRICT: | DISTANCE: | |
|---|---|---|---|
|
Grade School
Liberty Elementary School |
202 | — | |
|
Middle School
John F Kennedy Middle School |
202 | Not in DB | |
|
High School
Plainfield East High School |
202 | Not in DB | |
Property History
| DATE: | EVENT: | PRICE: | SOURCE: |
|---|---|---|---|
| 8 Dec, 2017 | Sold | $715,000 | MRED MLS |
| 26 Oct, 2017 | Under contract | $735,000 | MRED MLS |
| — | Last price change | $750,000 | MRED MLS |
| 9 May, 2017 | Listed for sale | $750,000 | MRED MLS |
| 20 Nov, 2025 | Sold | $1,125,000 | MRED MLS |
| 13 Oct, 2025 | Under contract | $1,200,000 | MRED MLS |
| 2 Oct, 2025 | Listed for sale | $1,200,000 | MRED MLS |
Room Specifics
Total Bedrooms: 4
Bedrooms Above Ground: 4
Bedrooms Below Ground: 0
Dimensions: —
Floor Type: Hardwood
Dimensions: —
Floor Type: Carpet
Dimensions: —
Floor Type: Carpet
Full Bathrooms: 4
Bathroom Amenities: Whirlpool,Separate Shower,Double Sink
Bathroom in Basement: 1
Rooms: Eating Area,Recreation Room,Sitting Room,Exercise Room,Kitchen,Heated Sun Room,Bonus Room,Game Room,Play Room
Basement Description: Finished,Exterior Access
Other Specifics
| 3 | |
| — | |
| Concrete | |
| Deck, Patio, Brick Paver Patio, Boat Slip | |
| Beach,Cul-De-Sac,Lake Front,Landscaped,Water Rights,Water View | |
| 95X171X90X165 | |
| — | |
| Full | |
| Vaulted/Cathedral Ceilings, Skylight(s), Bar-Wet, Hardwood Floors, First Floor Laundry, First Floor Full Bath | |
| Range, Microwave, Dishwasher, High End Refrigerator, Disposal, Stainless Steel Appliance(s) | |
| Not in DB | |
| Water Rights, Street Lights | |
| — | |
| — | |
| Wood Burning, Gas Starter |
Tax History
| Year | Property Taxes |
|---|---|
| 2017 | $17,541 |
| 2025 | $2,820 |
Contact Agent
Nearby Similar Homes
Nearby Sold Comparables
Contact Agent
Listing Provided By
Coldwell Banker Residential

