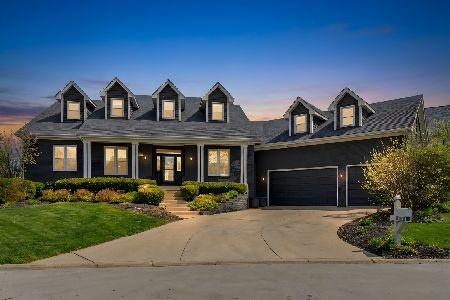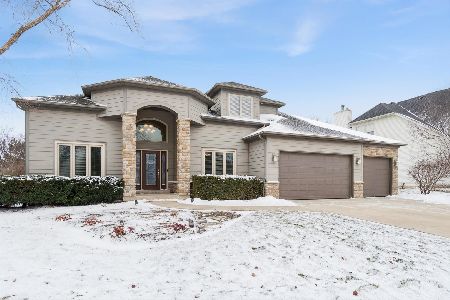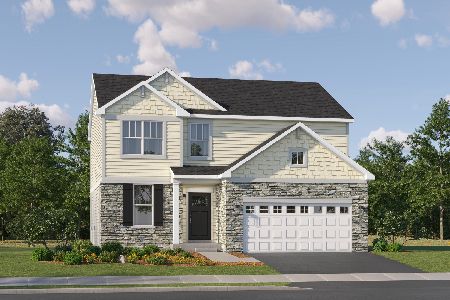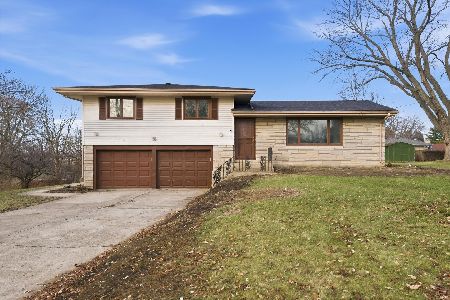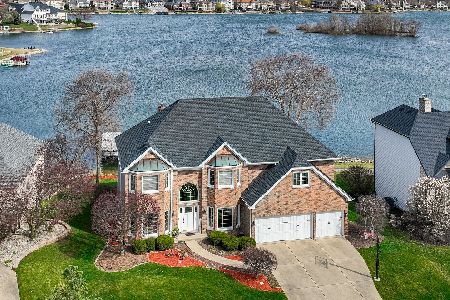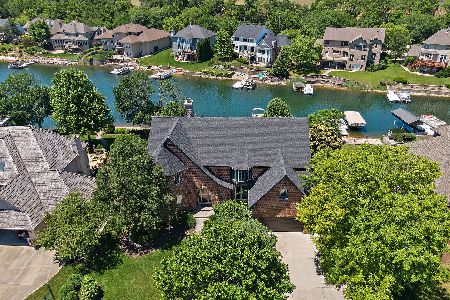13221 Lakepoint Drive, Plainfield, Illinois 60585
$710,000
|
Sold
|
|
| Status: | Closed |
| Sqft: | 5,040 |
| Cost/Sqft: | $142 |
| Beds: | 5 |
| Baths: | 4 |
| Year Built: | 1993 |
| Property Taxes: | $17,254 |
| Days On Market: | 2962 |
| Lot Size: | 0,00 |
Description
Are you looking for a new house or a new LIFESTYLE? This home is on North Plainfield's Lake Walloon. Enjoy ice skating/ ice fishing; relax on a pontoon boat, stand up paddleboard, kayak, & paddle boat. The choices are abundant! Custom built. New amenities 2017: Furnace, Roof, Deck, Dock, Neutral Paint. Two story foyer w hardwood flooring welcomes you! Bay windows & crown molding accentuate the formal Living rm. Formal Dining room is spacious enough to accommodate holiday gatherings! The two story Family rm features floor to ceiling brick fireplace, soaring windows giving way to the beautiful lake view. Newer granite, double ovens, stainless steel appliances, an abundance of cabinets & counter space, a Chef's delight! Plus walk in pantry & butler's pantry. Main level full bedroom & bath. Spacious Master boasts double door entry & tray ceiling. Bath has Jacuzzi tub, dual sinks, sep shower! Amazing walkout basement w/ workout rm, 5th bedrm, full bath, & Bar. Storage rm w exterior acces
Property Specifics
| Single Family | |
| — | |
| Traditional | |
| 1993 | |
| Full,Walkout | |
| — | |
| Yes | |
| — |
| Will | |
| Lakelands | |
| 1300 / Annual | |
| None | |
| Public | |
| Public Sewer, Sewer-Storm | |
| 09836682 | |
| 0135301055000000 |
Nearby Schools
| NAME: | DISTRICT: | DISTANCE: | |
|---|---|---|---|
|
High School
Plainfield East High School |
202 | Not in DB | |
Property History
| DATE: | EVENT: | PRICE: | SOURCE: |
|---|---|---|---|
| 6 Nov, 2013 | Sold | $545,000 | MRED MLS |
| 18 Oct, 2013 | Under contract | $600,000 | MRED MLS |
| — | Last price change | $585,000 | MRED MLS |
| 24 Jun, 2013 | Listed for sale | $675,000 | MRED MLS |
| 20 Feb, 2018 | Sold | $710,000 | MRED MLS |
| 20 Jan, 2018 | Under contract | $715,000 | MRED MLS |
| 19 Jan, 2018 | Listed for sale | $715,000 | MRED MLS |
Room Specifics
Total Bedrooms: 5
Bedrooms Above Ground: 5
Bedrooms Below Ground: 0
Dimensions: —
Floor Type: Carpet
Dimensions: —
Floor Type: Carpet
Dimensions: —
Floor Type: Carpet
Dimensions: —
Floor Type: —
Full Bathrooms: 4
Bathroom Amenities: Whirlpool,Double Sink
Bathroom in Basement: 1
Rooms: Bedroom 5,Breakfast Room,Recreation Room,Screened Porch,Exercise Room
Basement Description: Finished
Other Specifics
| 3 | |
| — | |
| Concrete | |
| Deck, Porch Screened, Storms/Screens | |
| Water Rights,Water View | |
| 90X101 | |
| — | |
| Full | |
| Vaulted/Cathedral Ceilings, Bar-Dry, Hardwood Floors, First Floor Bedroom, First Floor Laundry, First Floor Full Bath | |
| Double Oven, Microwave, Dishwasher, Refrigerator, Disposal | |
| Not in DB | |
| Water Rights, Sidewalks, Street Lights, Street Paved | |
| — | |
| — | |
| Wood Burning, Gas Starter |
Tax History
| Year | Property Taxes |
|---|---|
| 2013 | $14,824 |
| 2018 | $17,254 |
Contact Agent
Nearby Similar Homes
Nearby Sold Comparables
Contact Agent
Listing Provided By
Coldwell Banker The Real Estate Group

