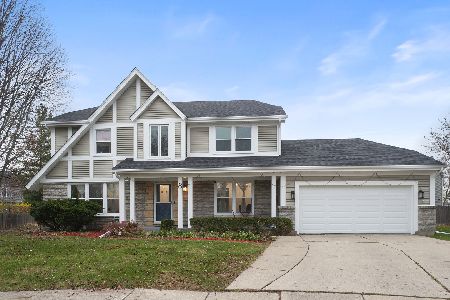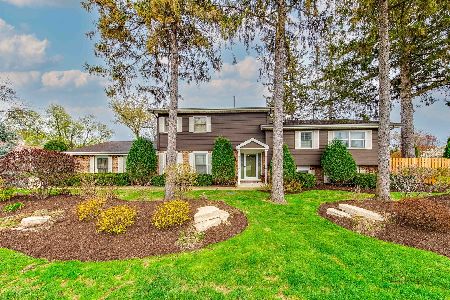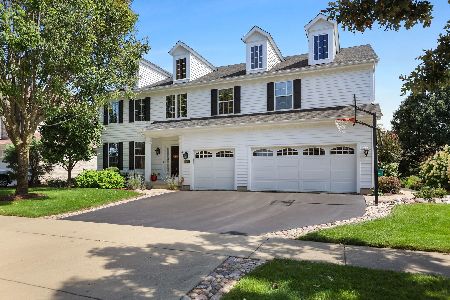1322 Brandywine Road, Libertyville, Illinois 60048
$972,250
|
Sold
|
|
| Status: | Closed |
| Sqft: | 6,200 |
| Cost/Sqft: | $161 |
| Beds: | 6 |
| Baths: | 7 |
| Year Built: | 1999 |
| Property Taxes: | $23,638 |
| Days On Market: | 2412 |
| Lot Size: | 0,68 |
Description
Welcome home to the best value in Libertyville! From the moment you pull into the 4 car garage you will find a sensible layout featuring cherry flooring, split staircase, and volume ceilings in all the right places. Enjoy spending time with friends and family in the sunroom overlooking the lake, or retire to the first floor master suite. Finished LL walkout basement provides plenty of space for guests of all ages to play, work out, or eat and drink at the fully equipped bar comfortably all year round with radiant heat in the floor. Plenty of room for pool, ping pong, arcade games, and more. LL bedroom has ensuite bathroom with steam shower. Notice the custom built in cabinetry and desk in the office, and the laundry room can be your command center with space to really spread out. Upstairs the four bedrooms have three bathrooms to help manage time and active schedules of the entire family. Relax outside on the low maintenance deck or in the hot tub, or on the brick paver patio.
Property Specifics
| Single Family | |
| — | |
| — | |
| 1999 | |
| Full,Walkout | |
| — | |
| Yes | |
| 0.68 |
| Lake | |
| — | |
| 650 / Annual | |
| Lake Rights | |
| Lake Michigan,Public | |
| Public Sewer | |
| 10350311 | |
| 11203060040000 |
Nearby Schools
| NAME: | DISTRICT: | DISTANCE: | |
|---|---|---|---|
|
Grade School
Copeland Manor Elementary School |
70 | — | |
|
Middle School
Highland Middle School |
70 | Not in DB | |
|
High School
Libertyville High School |
128 | Not in DB | |
Property History
| DATE: | EVENT: | PRICE: | SOURCE: |
|---|---|---|---|
| 23 Aug, 2019 | Sold | $972,250 | MRED MLS |
| 23 Jul, 2019 | Under contract | $999,000 | MRED MLS |
| — | Last price change | $1,069,900 | MRED MLS |
| 19 Apr, 2019 | Listed for sale | $1,069,900 | MRED MLS |
Room Specifics
Total Bedrooms: 6
Bedrooms Above Ground: 6
Bedrooms Below Ground: 0
Dimensions: —
Floor Type: Carpet
Dimensions: —
Floor Type: Carpet
Dimensions: —
Floor Type: Carpet
Dimensions: —
Floor Type: —
Dimensions: —
Floor Type: —
Full Bathrooms: 7
Bathroom Amenities: Whirlpool,Separate Shower,Steam Shower,Double Sink,Soaking Tub
Bathroom in Basement: 1
Rooms: Bedroom 5,Bedroom 6,Heated Sun Room,Recreation Room,Office,Breakfast Room,Play Room,Exercise Room
Basement Description: Finished
Other Specifics
| 4 | |
| Concrete Perimeter | |
| Concrete | |
| Deck, Patio, Hot Tub, Brick Paver Patio, Storms/Screens | |
| — | |
| 65X44X105X181X89X199 | |
| Full,Unfinished | |
| Full | |
| Sauna/Steam Room, Hardwood Floors, Heated Floors, First Floor Bedroom, In-Law Arrangement, First Floor Laundry | |
| Double Oven, Microwave, Dishwasher, Refrigerator, Bar Fridge, Washer, Dryer, Disposal, Cooktop | |
| Not in DB | |
| — | |
| — | |
| — | |
| Gas Log |
Tax History
| Year | Property Taxes |
|---|---|
| 2019 | $23,638 |
Contact Agent
Nearby Similar Homes
Nearby Sold Comparables
Contact Agent
Listing Provided By
THE HERITAGE REALTY GROUP, INC.






