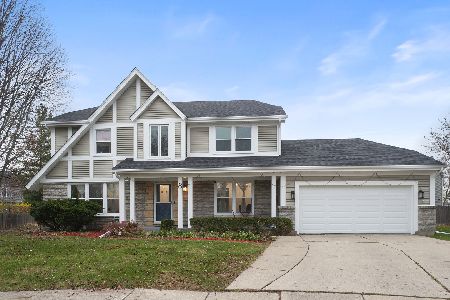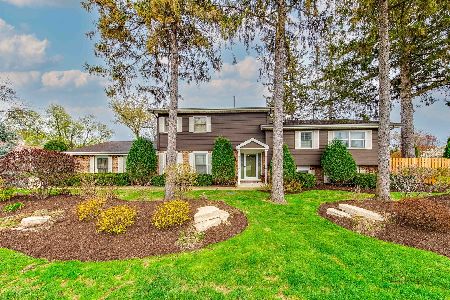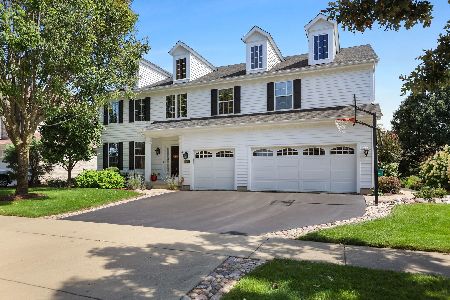1326 Brandywine Road, Libertyville, Illinois 60048
$955,000
|
Sold
|
|
| Status: | Closed |
| Sqft: | 7,287 |
| Cost/Sqft: | $137 |
| Beds: | 4 |
| Baths: | 6 |
| Year Built: | 1990 |
| Property Taxes: | $24,661 |
| Days On Market: | 2443 |
| Lot Size: | 0,65 |
Description
Grand & exquisite living w/luxurious design you will fall in love with! Stately 2 story foyer w/curved staircase is where the elegance begins. Imagine hosting an intimate soiree as you make your way through the 1st level admiring the beautiful hardwood flooring, custom millwork through out, crown molding, intricate details & serene lake views that are highlighted by the picture windows & the large balcony deck. Gourmet kitchen w/the finest high end s/s apps, WOLF cooking range, paneled fridge that matches cabs, granite, & island + brkfst bar. Private retreat in the master suite w/sitting area, HUGE full bath w/dbl shower, whirlpool, 2 vanities, WIC that leads to bonus rm currently utilized as a work out space. All bdrms have full baths & WIC's +2nd lvl laundry! Walk out basement! Timeless wet bar, fireplace, dreamy wine cellar, & full bth. Oversized 3 car grg w/bsm access! Over 7000 SQFT! What more could you ask for! Backyard with gorgeous lake views! New roof, newer h20 & furnace
Property Specifics
| Single Family | |
| — | |
| — | |
| 1990 | |
| Full,Walkout | |
| CUSTOM | |
| Yes | |
| 0.65 |
| Lake | |
| Canterbury | |
| 650 / Annual | |
| Other | |
| Public | |
| Public Sewer | |
| 10315851 | |
| 11203060030000 |
Nearby Schools
| NAME: | DISTRICT: | DISTANCE: | |
|---|---|---|---|
|
Grade School
Copeland Manor Elementary School |
70 | — | |
|
Middle School
Highland Middle School |
70 | Not in DB | |
|
High School
Libertyville High School |
128 | Not in DB | |
Property History
| DATE: | EVENT: | PRICE: | SOURCE: |
|---|---|---|---|
| 29 Aug, 2019 | Sold | $955,000 | MRED MLS |
| 1 Aug, 2019 | Under contract | $999,000 | MRED MLS |
| — | Last price change | $1,049,000 | MRED MLS |
| 21 Mar, 2019 | Listed for sale | $1,099,900 | MRED MLS |
Room Specifics
Total Bedrooms: 4
Bedrooms Above Ground: 4
Bedrooms Below Ground: 0
Dimensions: —
Floor Type: Carpet
Dimensions: —
Floor Type: Carpet
Dimensions: —
Floor Type: Carpet
Full Bathrooms: 6
Bathroom Amenities: Whirlpool,Separate Shower,Double Sink,Double Shower
Bathroom in Basement: 1
Rooms: Eating Area,Office,Bonus Room,Recreation Room,Game Room,Sitting Room,Family Room,Foyer,Walk In Closet
Basement Description: Finished,Exterior Access
Other Specifics
| 3 | |
| — | |
| Brick | |
| Deck, Patio, Storms/Screens, Invisible Fence | |
| Lake Front,Water View | |
| 120X182X114X199X61 | |
| — | |
| Full | |
| Vaulted/Cathedral Ceilings, Bar-Wet, Hardwood Floors, Second Floor Laundry, Built-in Features, Walk-In Closet(s) | |
| Range, Microwave, Dishwasher, High End Refrigerator, Washer, Dryer, Disposal, Stainless Steel Appliance(s) | |
| Not in DB | |
| Sidewalks, Street Lights, Street Paved | |
| — | |
| — | |
| Wood Burning, Gas Log |
Tax History
| Year | Property Taxes |
|---|---|
| 2019 | $24,661 |
Contact Agent
Nearby Similar Homes
Nearby Sold Comparables
Contact Agent
Listing Provided By
RE/MAX Suburban









