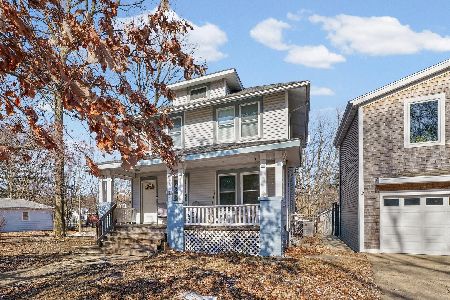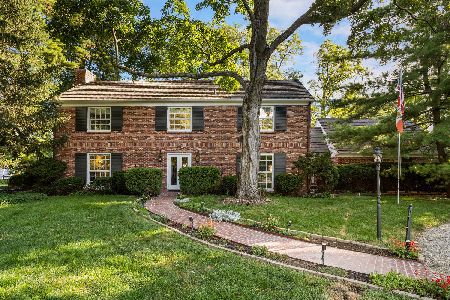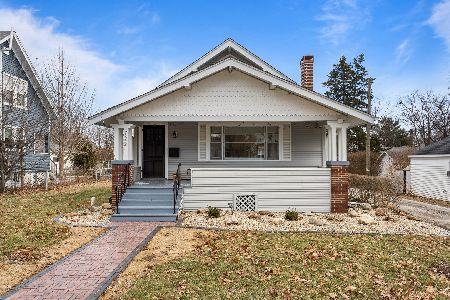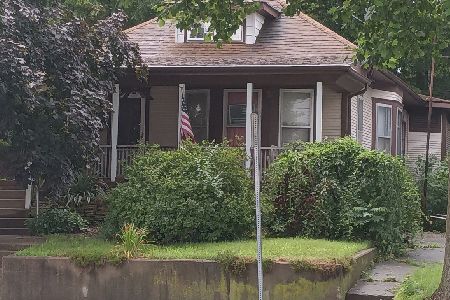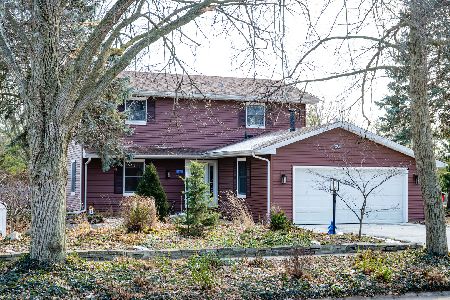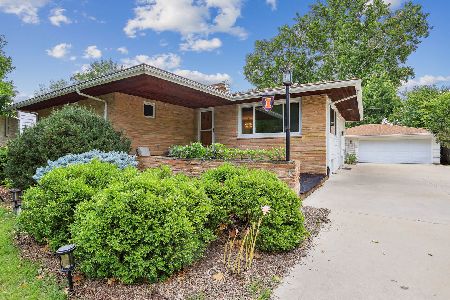1322 Grandview Drive, Champaign, Illinois 61820
$163,000
|
Sold
|
|
| Status: | Closed |
| Sqft: | 1,300 |
| Cost/Sqft: | $129 |
| Beds: | 3 |
| Baths: | 2 |
| Year Built: | 1956 |
| Property Taxes: | $2,526 |
| Days On Market: | 2770 |
| Lot Size: | 0,26 |
Description
Mid-Century Brick solidly built by Ennis for Renownd Local Business Family on Champaign's Choice Hessel Park! All American Front Porch... Centerpiece of the Living Room is the Stone Fireplace with Gas Log...Shrock Cabinetry, Subway Tile and Stainless LG Appliances Update the Kitchen...Welcoming Warm Wood Floors and Oak Trim offer Charm...Generous Sized Vintage Tile and Marble Main Bath...Nice Sized Bedrooms...Plan a '50's Sock Hop or Entertain Your Way in the Retro Basement with Kitchen and 2nd Bath...Bring Your Juke Box...Storage Galore..2 Car Detached Garage...Private Backyard Mostly Fenced...Furnace 2015..Roof About 10 yrs New..5 Minute Jaunt to University of Illinois Campus/Sports/State Farm Center Cultural Events...Quick to Carle and Christie Health Care/Coffee breaks/Pizza/Finer Dining/ Fast Foods/Grocery/Retail/Swim Club/Library...Hessel offers paths for YOU and YOUR DOG/Courts/Playground w/Water Feature/Grills/Shelter/Entertainment & Beauty...CONVENIENT LOCATION, MOVE IN...ENJOY ALL SEASONS AT HOME...
Property Specifics
| Single Family | |
| — | |
| Ranch | |
| 1956 | |
| Full | |
| — | |
| No | |
| 0.26 |
| Champaign | |
| Buena Vista | |
| 0 / Not Applicable | |
| None | |
| Public | |
| Public Sewer | |
| 10036939 | |
| 432013378005 |
Nearby Schools
| NAME: | DISTRICT: | DISTANCE: | |
|---|---|---|---|
|
Grade School
Unit 4 Of Choice |
4 | — | |
|
Middle School
Champaign/middle Call Unit 4 351 |
4 | Not in DB | |
|
High School
Central High School |
4 | Not in DB | |
Property History
| DATE: | EVENT: | PRICE: | SOURCE: |
|---|---|---|---|
| 22 Mar, 2019 | Sold | $163,000 | MRED MLS |
| 16 Feb, 2019 | Under contract | $167,500 | MRED MLS |
| — | Last price change | $169,900 | MRED MLS |
| 31 Jul, 2018 | Listed for sale | $174,900 | MRED MLS |
Room Specifics
Total Bedrooms: 3
Bedrooms Above Ground: 3
Bedrooms Below Ground: 0
Dimensions: —
Floor Type: Hardwood
Dimensions: —
Floor Type: Hardwood
Full Bathrooms: 2
Bathroom Amenities: —
Bathroom in Basement: 1
Rooms: Utility Room-Lower Level,Other Room
Basement Description: Partially Finished
Other Specifics
| 2 | |
| Concrete Perimeter | |
| Concrete | |
| Patio, Porch | |
| Park Adjacent | |
| 71 X 155 | |
| — | |
| None | |
| Hardwood Floors, First Floor Bedroom, First Floor Full Bath | |
| Range, Microwave, Dishwasher, Refrigerator, Stainless Steel Appliance(s) | |
| Not in DB | |
| — | |
| — | |
| — | |
| Gas Log |
Tax History
| Year | Property Taxes |
|---|---|
| 2019 | $2,526 |
Contact Agent
Nearby Similar Homes
Nearby Sold Comparables
Contact Agent
Listing Provided By
Coldwell Banker The R.E. Group

